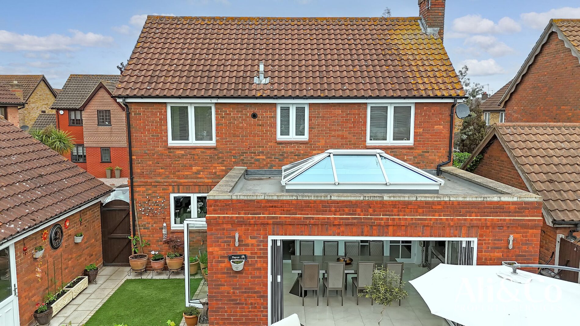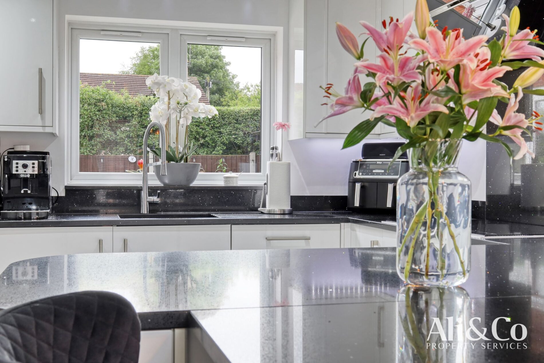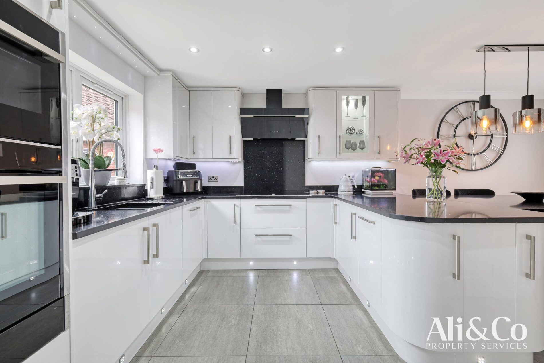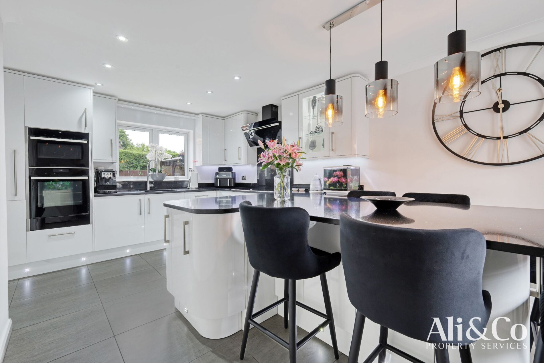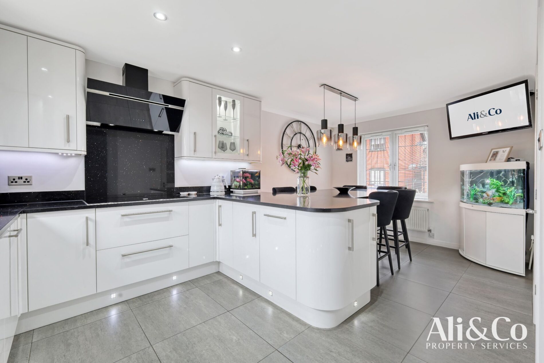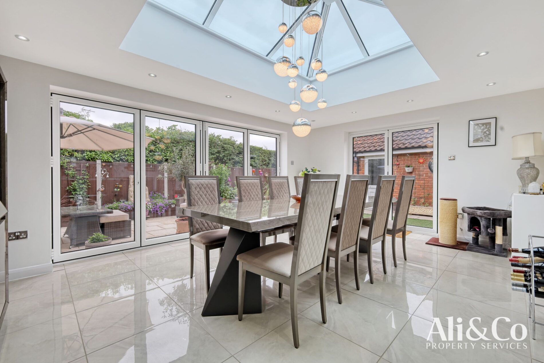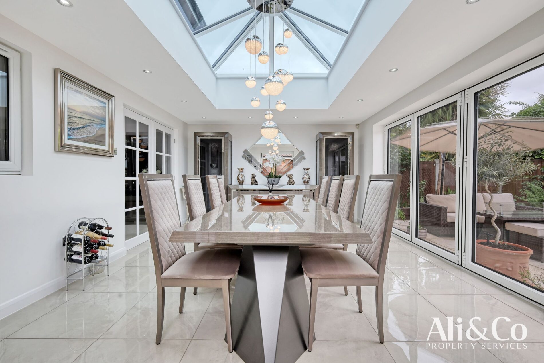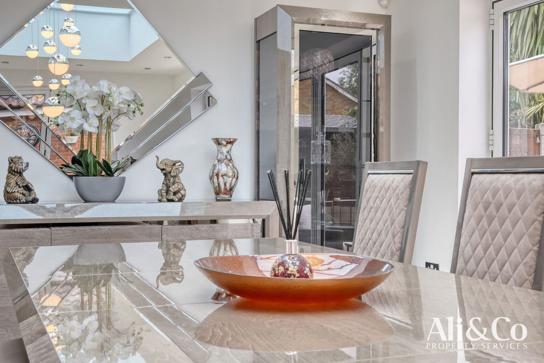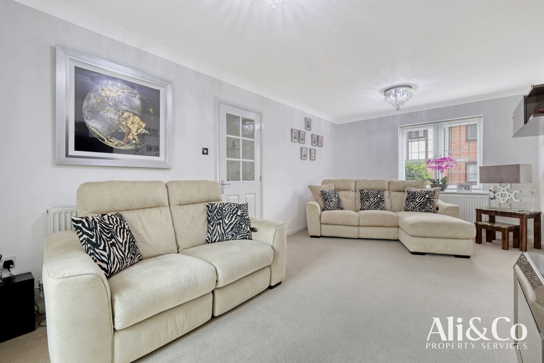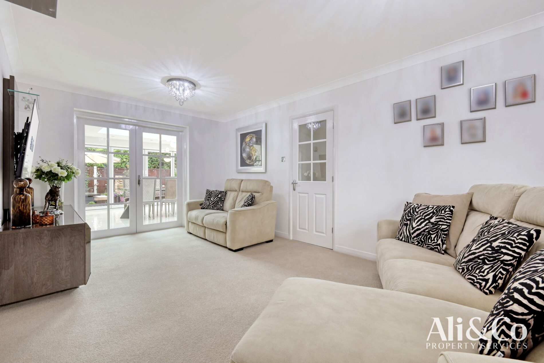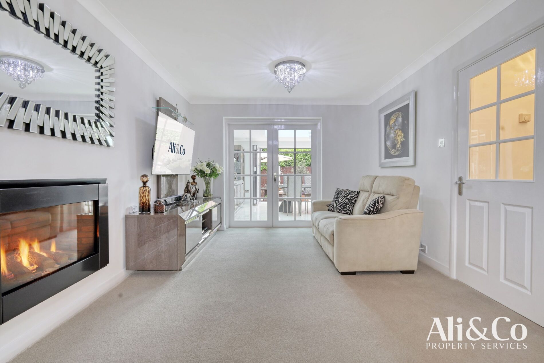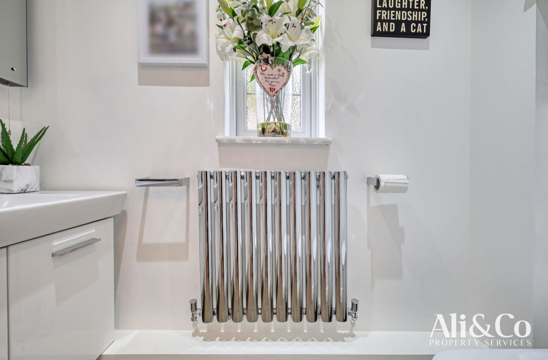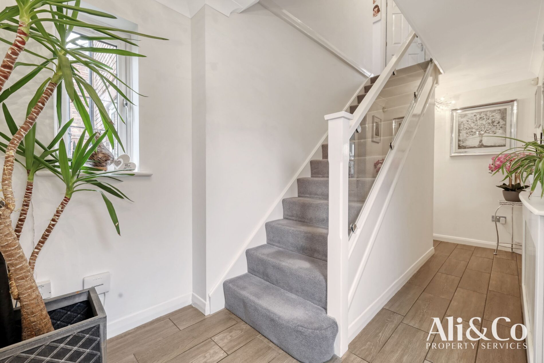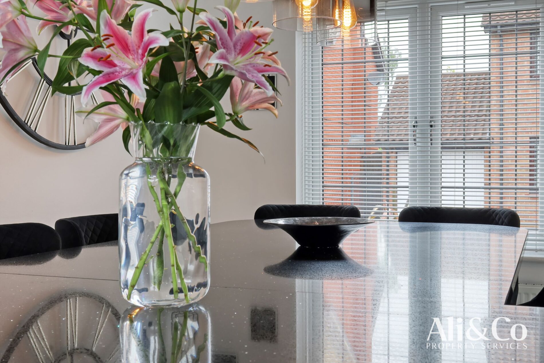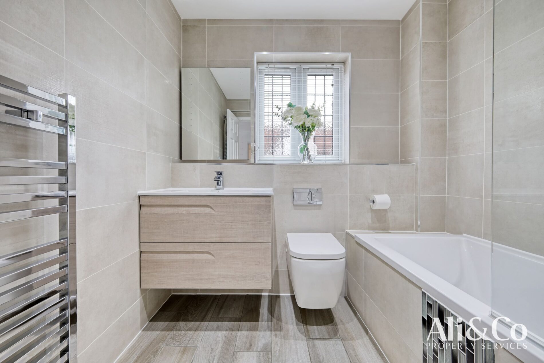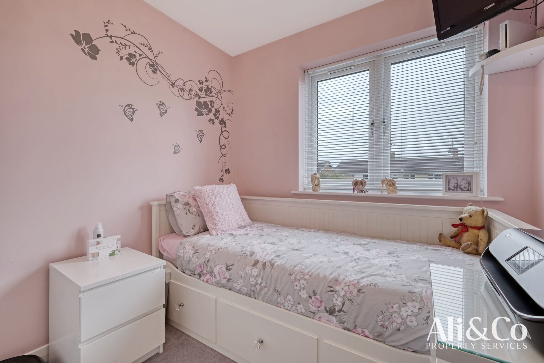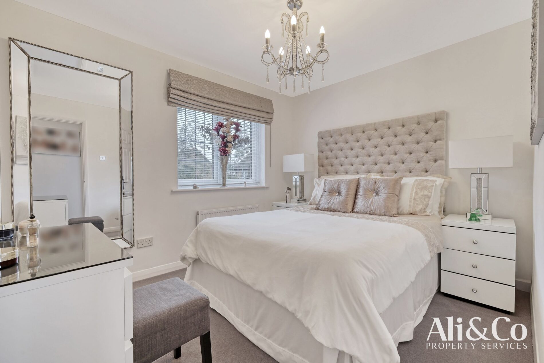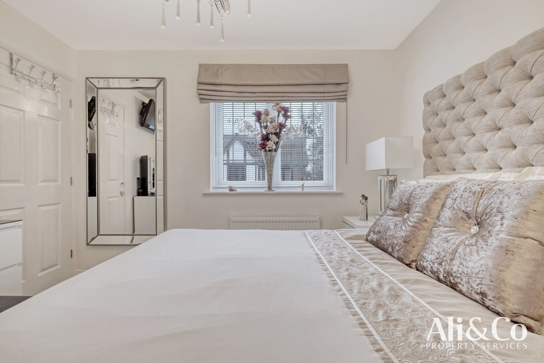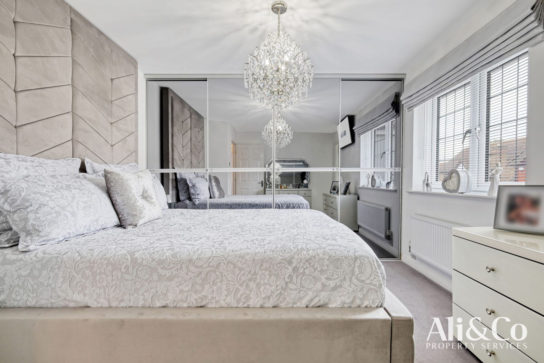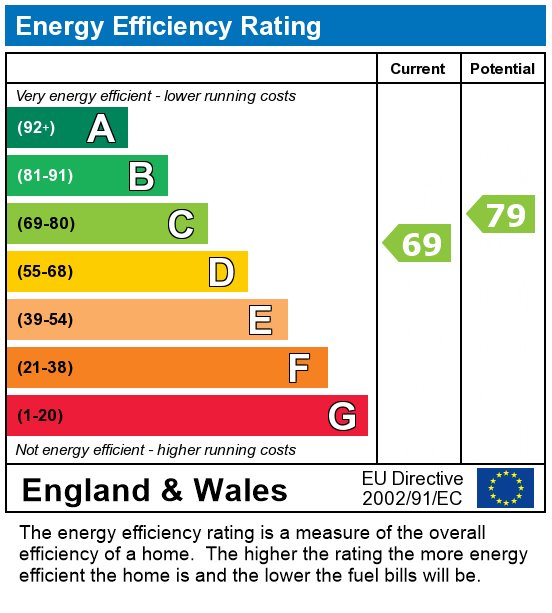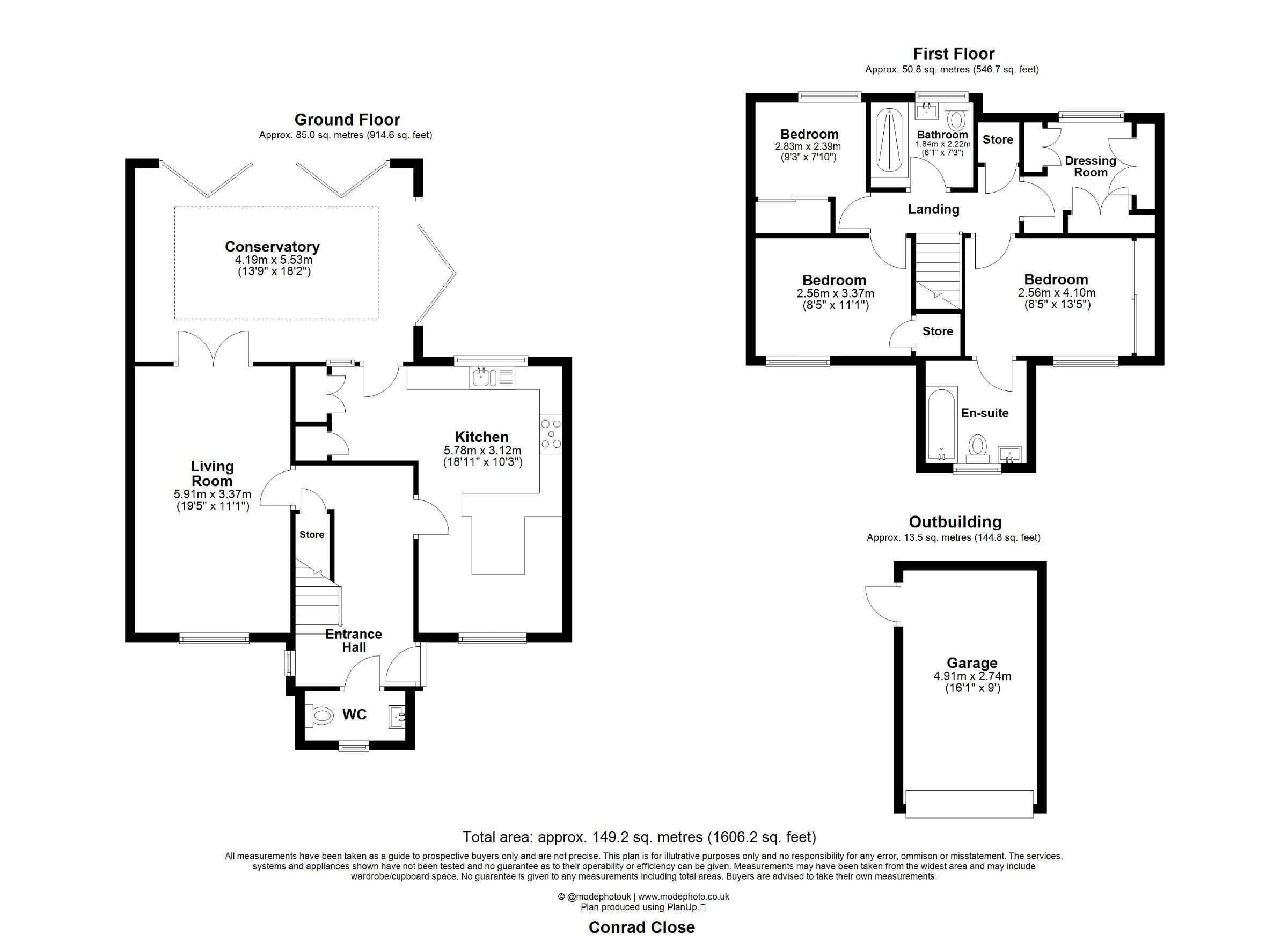
Conrad Close, Grays
£585,000
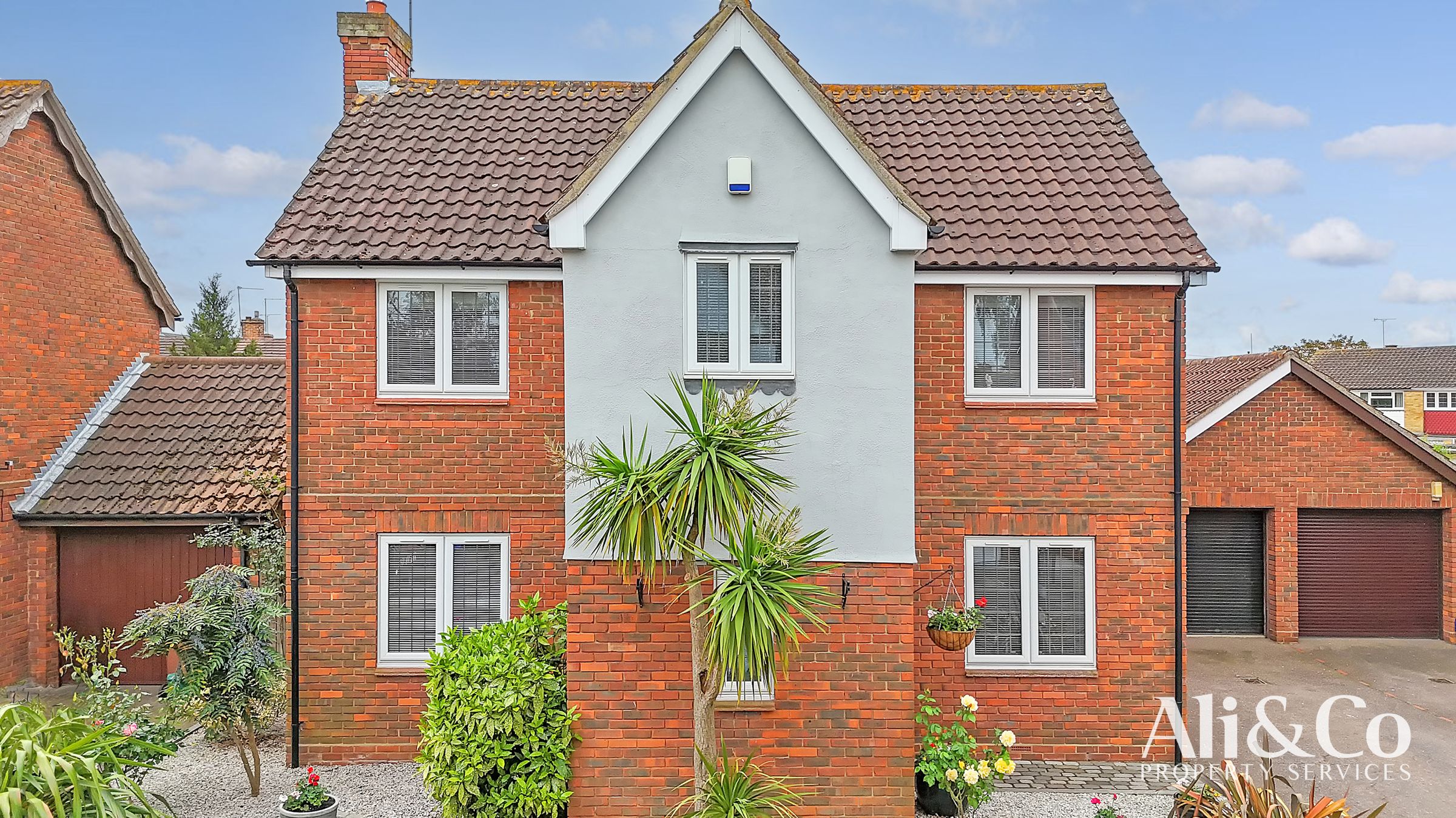
Full Description
Ali & Co are thrilled to present this exceptional, beautifully presented FOUR BEDROOM DETACHED family home. The property is situated on a desirable quite Cul-de-sac in NORTH GRAYS, this unique property offers a perfect blend of luxury, comfort, and convenience.
LOCATION:
Located in one of North Grays most desirable areas, nestled away in a quite Cul-de-sac off Lodge Lane offering a peaceful and exclusive setting , while remaining within easy reach of Grays Town Centre and Lakeside Shopping Centre, local amenities, and schools are all within walking distance of the property .
For commuters, the A13 and M25 are easily accessible, including Grays C2C train station ensuring convenient travel connections.
ACCOMODATION:
This impressive home features spacious living areas, starting with a welcoming entrance hallway, the heart of the home is the stunning newly fitted Kitchen /dinning room. The property features a spacious ground floor extension leading off from living room giving direct access to the sunny south face garden.
Additional features include a family Bathroom, a ground floor WC.
BEDROOMS:
Upstairs, you will find four generously sized bedrooms, including a master suite with a newly fitted stunning en-suite bathroom. The fourth bedroom is currently being used as a dressing room.
EXTERNALLY:
The property sits on a pleasant plot, a private driveway provides off street parking leading to the separate garage to the front, while to the rear there is a fully enclosed private garden which is mainly laid to artificial lawn with borders and a patio area making this an ideal space for families.
The Garden has an added attraction of having an outside covered kitchen making it a fantastic space for entertaining.
This property is in one of the most desirable areas of North Grays. Don't miss this opportunity to make this stunning home yours, Contact Ali & Co today to arrange a viewing.
Council Tax Band: E (Thurrock Council)
Tenure: Freehold
Parking options: Garage, Off Street
Garden details: Private Garden
Bedroom 1 w: 4.1m x l: 2.66m (w: 13' 5" x l: 8' 9")
Bedroom 2 w: 3.37m x l: 2.56m (w: 11' 1" x l: 8' 5")
Bedroom 3 w: 2.3m x l: 2.43m (w: 7' 7" x l: 8' )
Kitchen/diner w: 3.12m x l: 5.78m (w: 10' 3" x l: 19' )
Features
- Cul De Sac
- Detached House
- Ensuite Bathroom
- Garage
- Landscaped Garden
- Situated Off Lodge Lane
- Close Proximity To Lakeside Shopping Centre
- Close to schools
- Extended Family Home
- Great Location
Contact Us
Ali & Co Property Services23 Lodge Lane, Grays
Essex
United Kingdom
RM17 5RY
T: 01375 806786
E: hello@aliandcoproperty.co.uk
