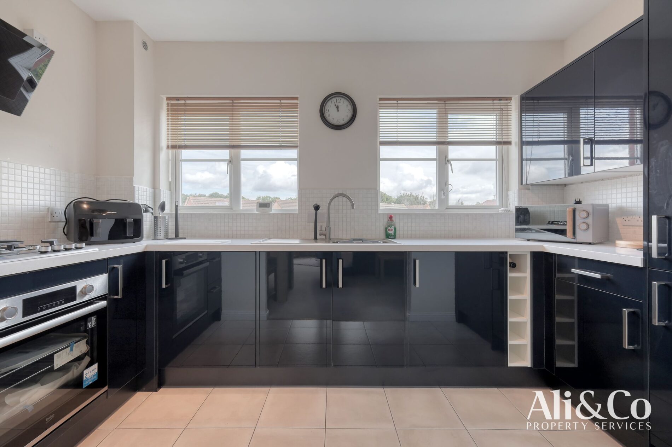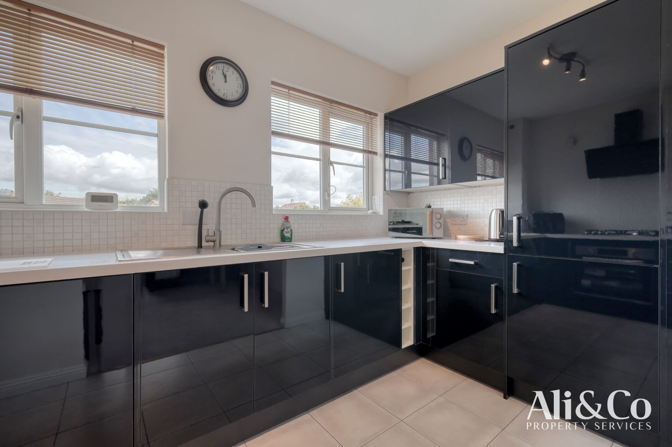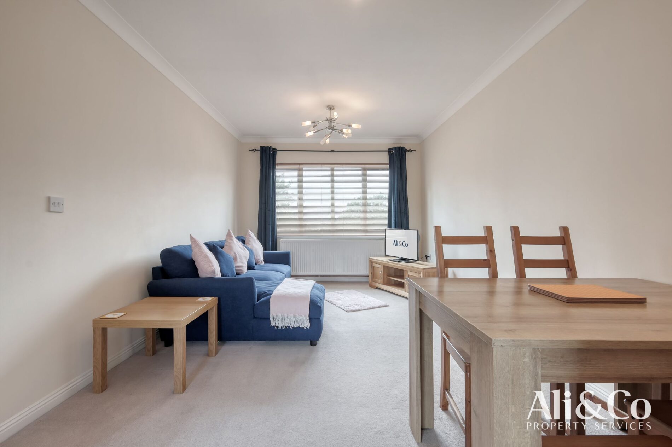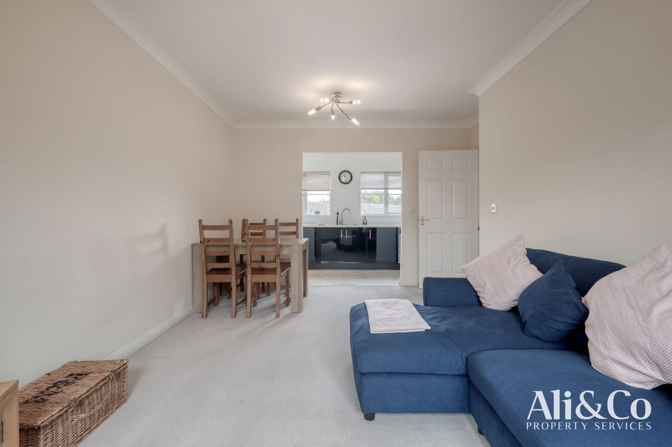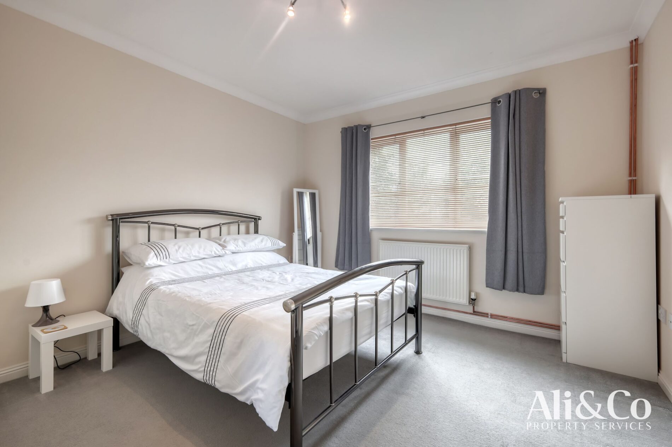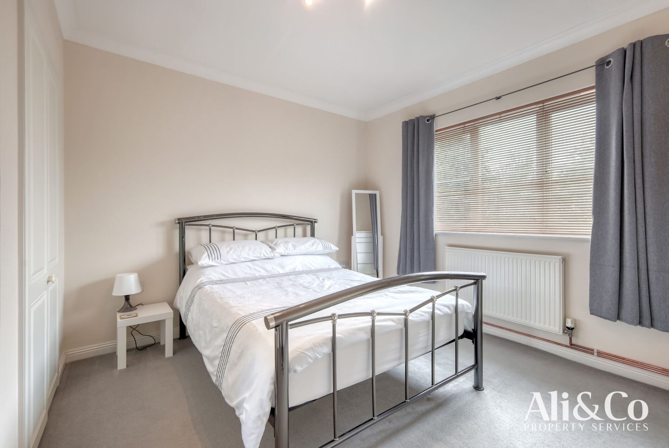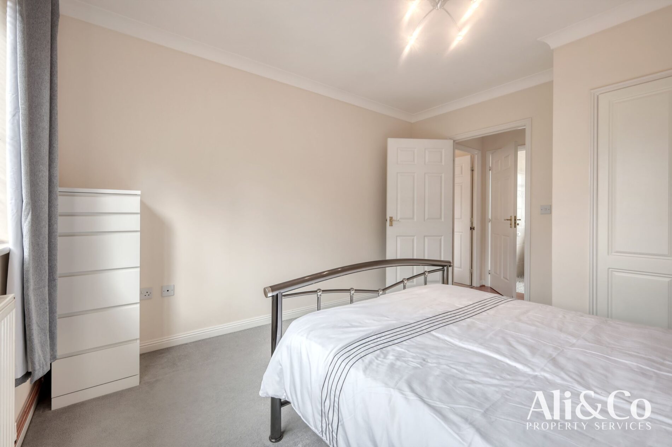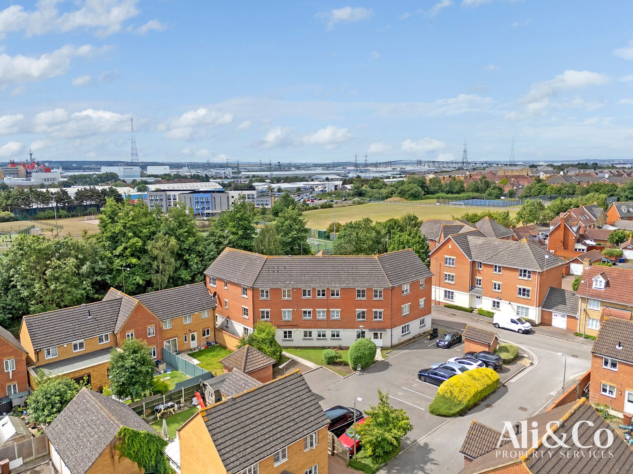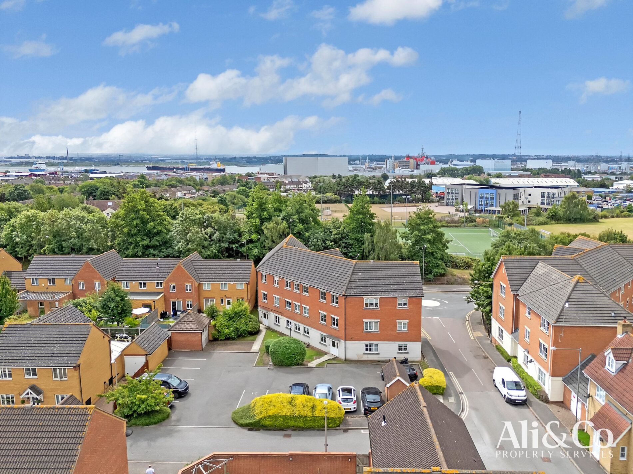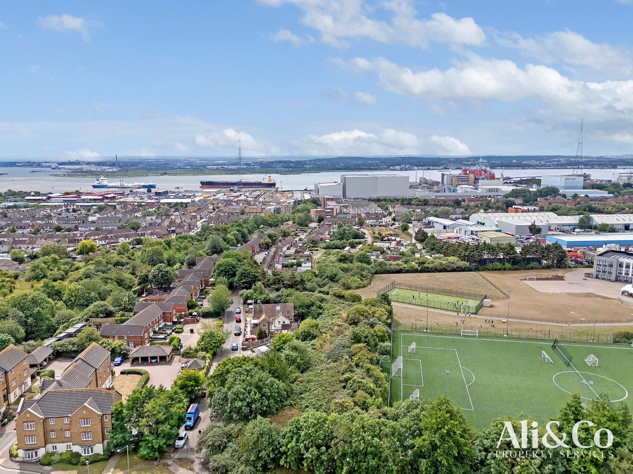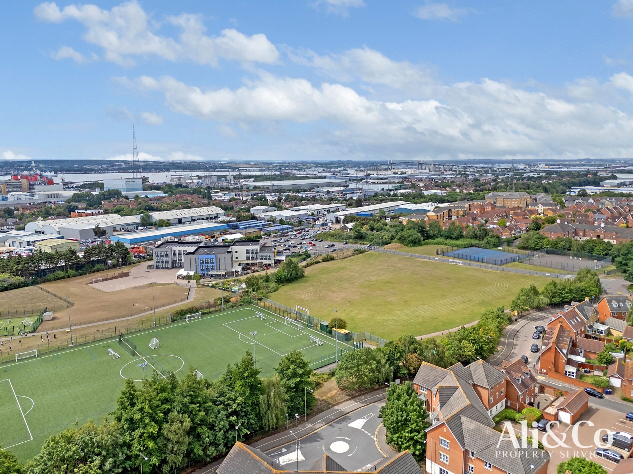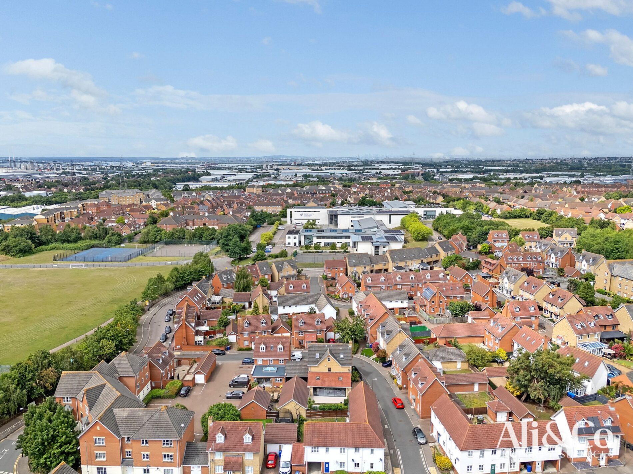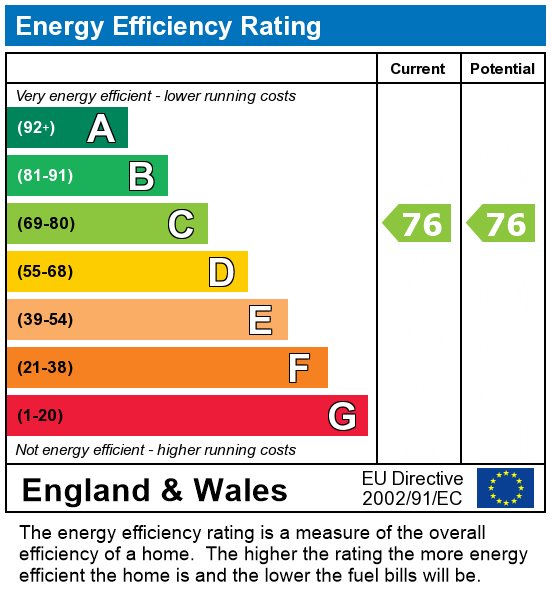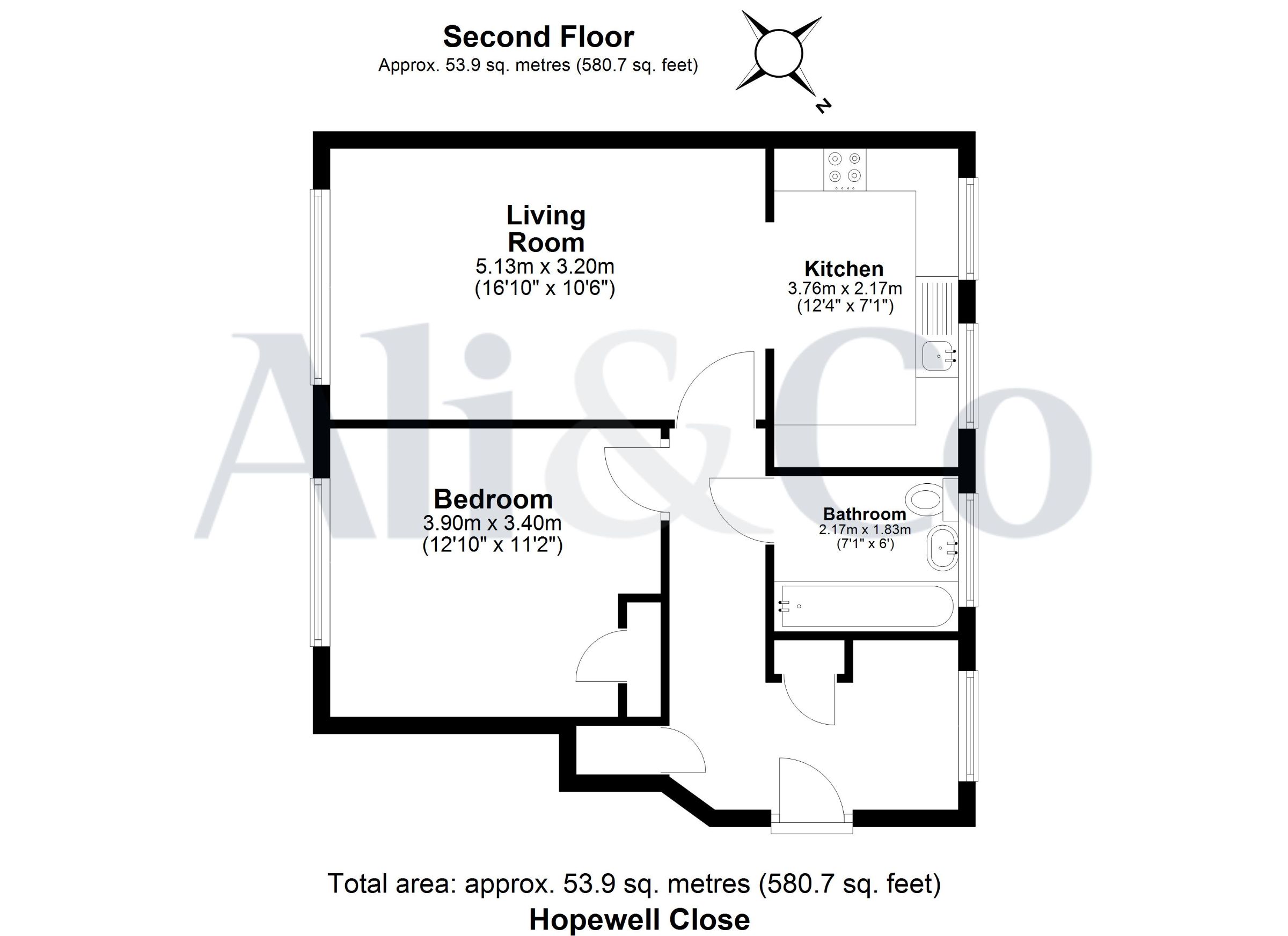
Hopewell Close, Chafford Hundred, Grays
£210,000
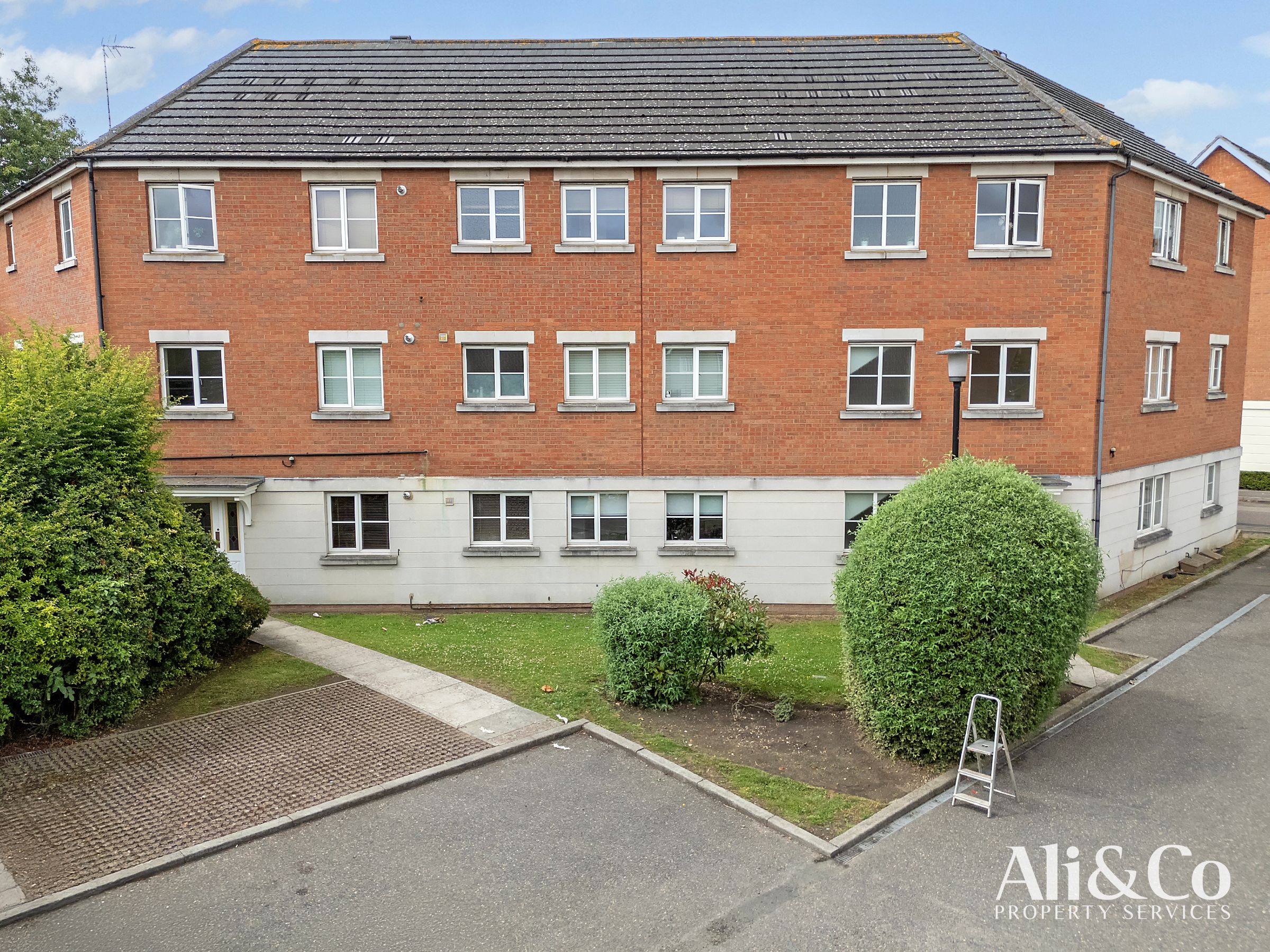
Full Description
GUIDE PRICE £210,000 - £220,000
Ali & Co are excited to present to the market modern ONE bedroom apartment CHAIN FREE, perfectly situated in CHAFFORD HUNDRED.
LOCATION:
Situated in the highly sought after residential area of Chafford Hundred This peaceful cul-de-sac offers a quiet and family-friendly environment, ideal for both first-time buyers and investors.
Well regarded schools, including Harris Primary Academy and Harris Academy Chafford Hundred are l just a short walk from the property.
The property benefits from excellent transport links, being just a short distance from Chafford Hundred railway station, which provides direct services to London Fenchurch Street perfect for commuters. It also offers easy access to the A13 and M25 road links and is conveniently located near to Lakeside Shopping Centre.
ACCOMODATION:
Situated on the Top floor, this beautifully presented apartment offers spacious and modern living throughout. Upon entering, you're welcomed by a bright and airy hallway with study area that leads to a generously sized double bedroom.
At the heart of the home is a stylish open-plan living area, featuring a contemporary Newly fitted kitchen with integrated appliances including a washing machine, tumble dryer, fridge freezer and new Oven and Hob. This space seamlessly flows into the lounge and dining area, creating an ideal setting for both entertaining guests and everyday living.
The property has recently been renovated and benefits from a newly installed boiler and gas central heating system. Situated on the top floor, the apartment also enjoys the added advantage of extra loft space, providing valuable storage options.
EXTERNALLY:
The property has one allocated parking space and visitor parking.
Internal viewings are highly recommended to view this beautifully presented CHAIN FREE,1 bedroom apartment, please call 01375 806786 today to arrange your viewing.
Council Tax Band: B (Thurrock Council)
Tenure: Leasehold (124 years)
Ground Rent: £245 per year
Service Charge: £1,810 per year
Parking options: Residents
Electricity supply: Mains
Heating: Gas Mains
Water supply: Mains
Sewerage: Mains
Lounge w: 5.13m x l: 3.2m x h: 2.5m (w: 16' 10" x l: 10' 6" x h: 8' 2")
Kitchen w: 3.76m x l: 2.17m x h: 2.5m (w: 12' 4" x l: 7' 1" x h: 8' 2")
Bedroom 1 w: 3.9m x l: 3.4m x h: 2.5m (w: 12' 10" x l: 11' 2" x h: 8' 2")
Bathroom w: 2.17m x l: 1.83m (w: 7' 1" x l: 6' )
Features
- Allocated Parking
- CHAIN FREE
- Close Proximity To Lakeside Shopping Centre
- Close To Station
- Cul De Sac
- FULLY REFURBISHED APARTMENT
- Great Location
- Harris Academy Catchment
- Loft Storage
- Long Lease
Contact Us
Ali & Co Property Services23 Lodge Lane, Grays
Essex
United Kingdom
RM17 5RY
T: 01375 806786
E: hello@aliandcoproperty.co.uk
