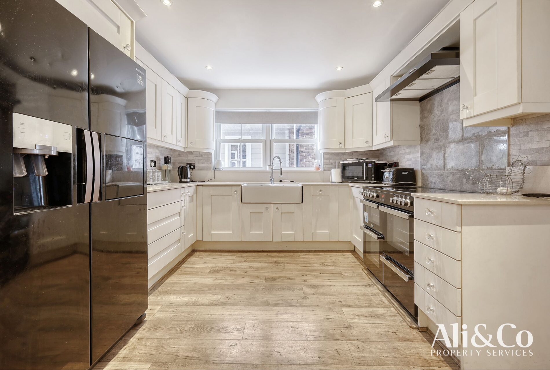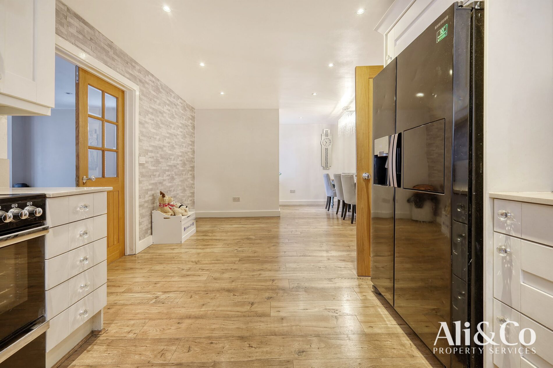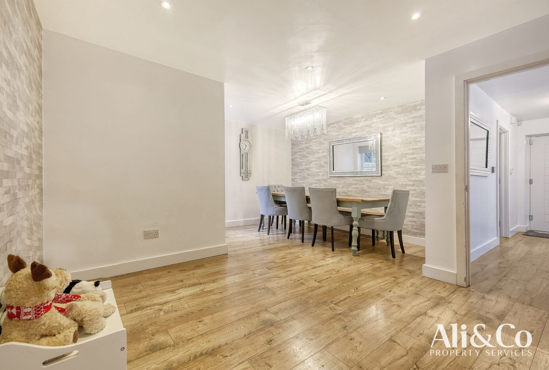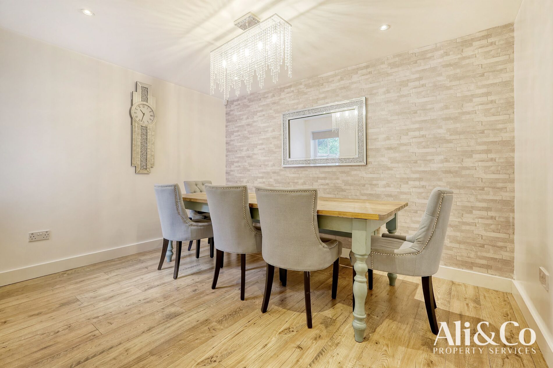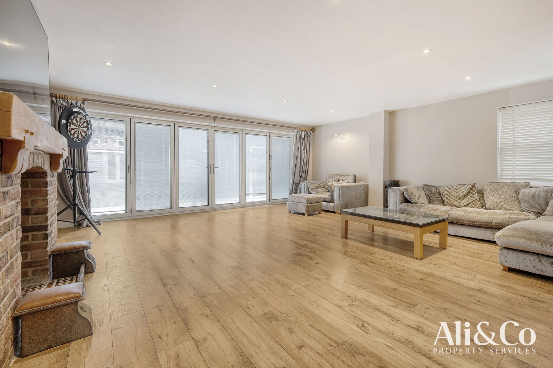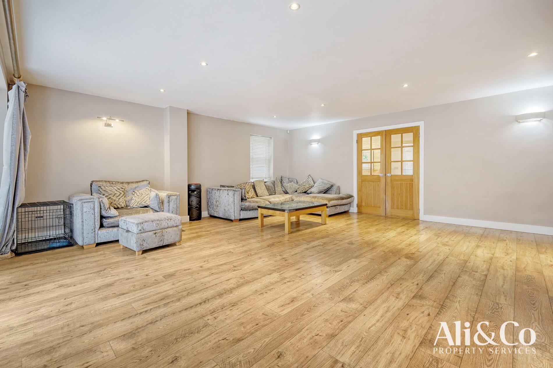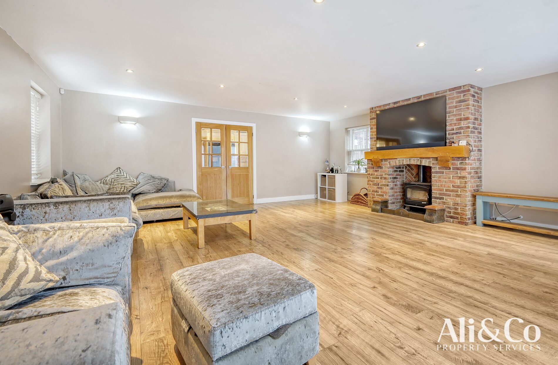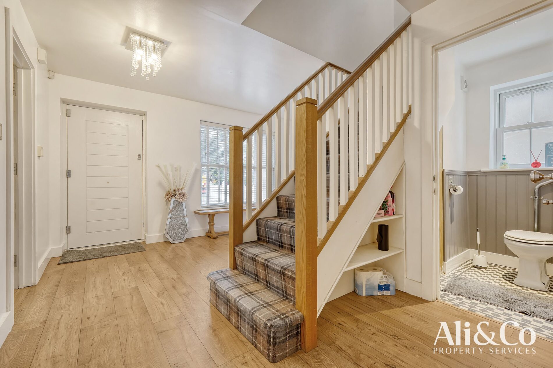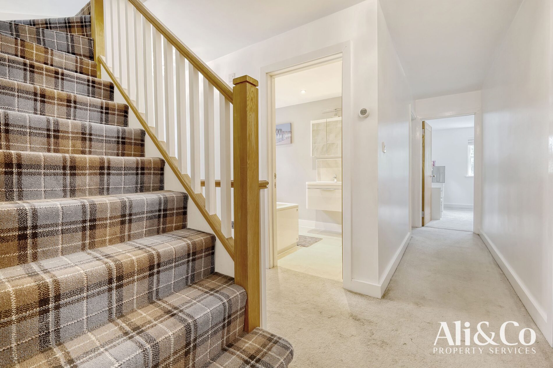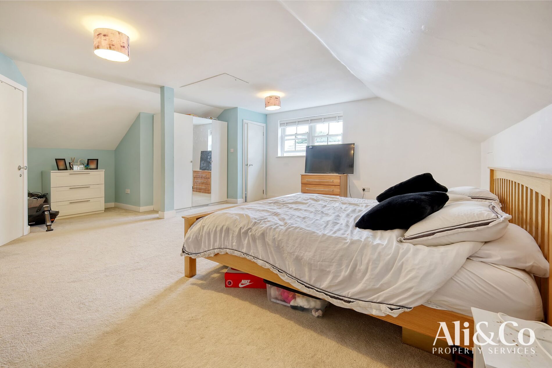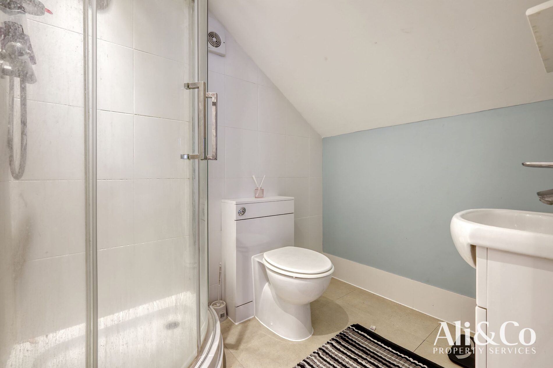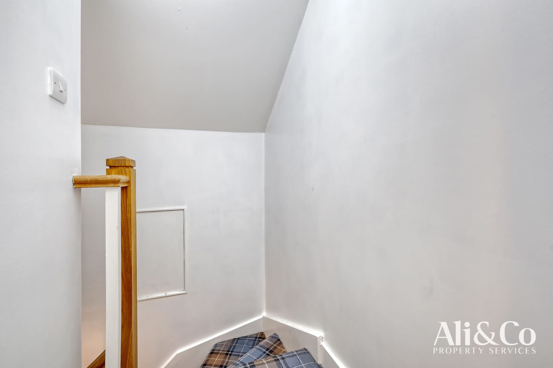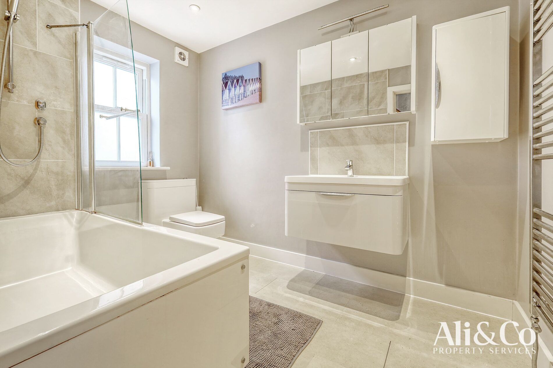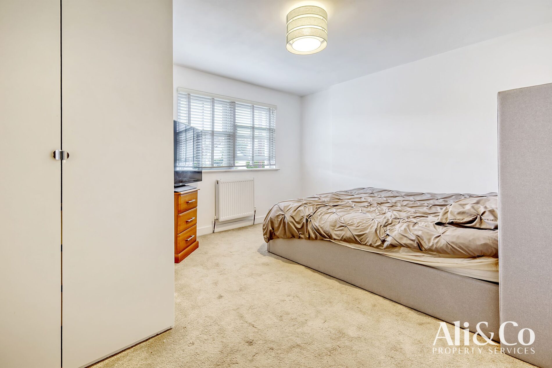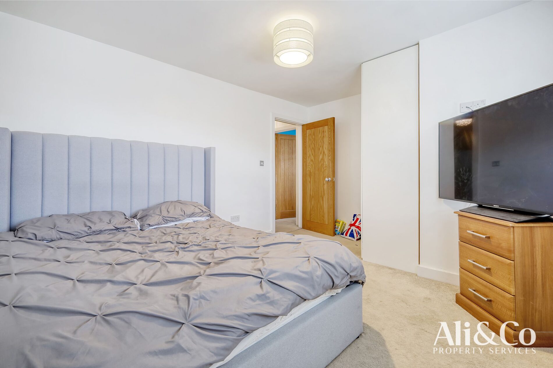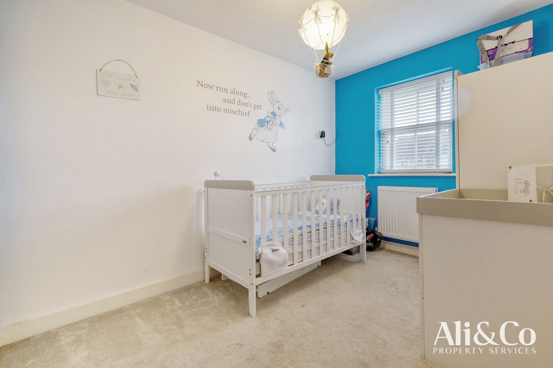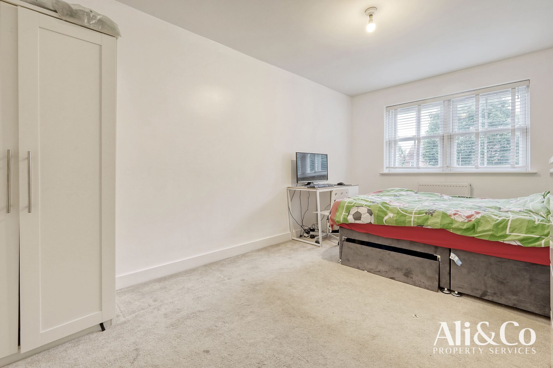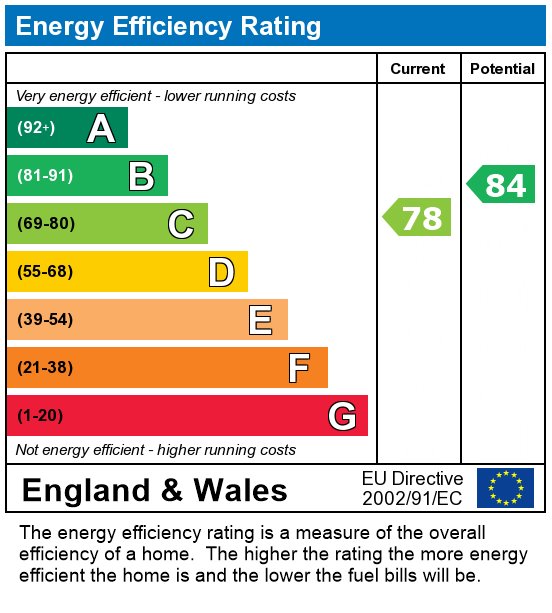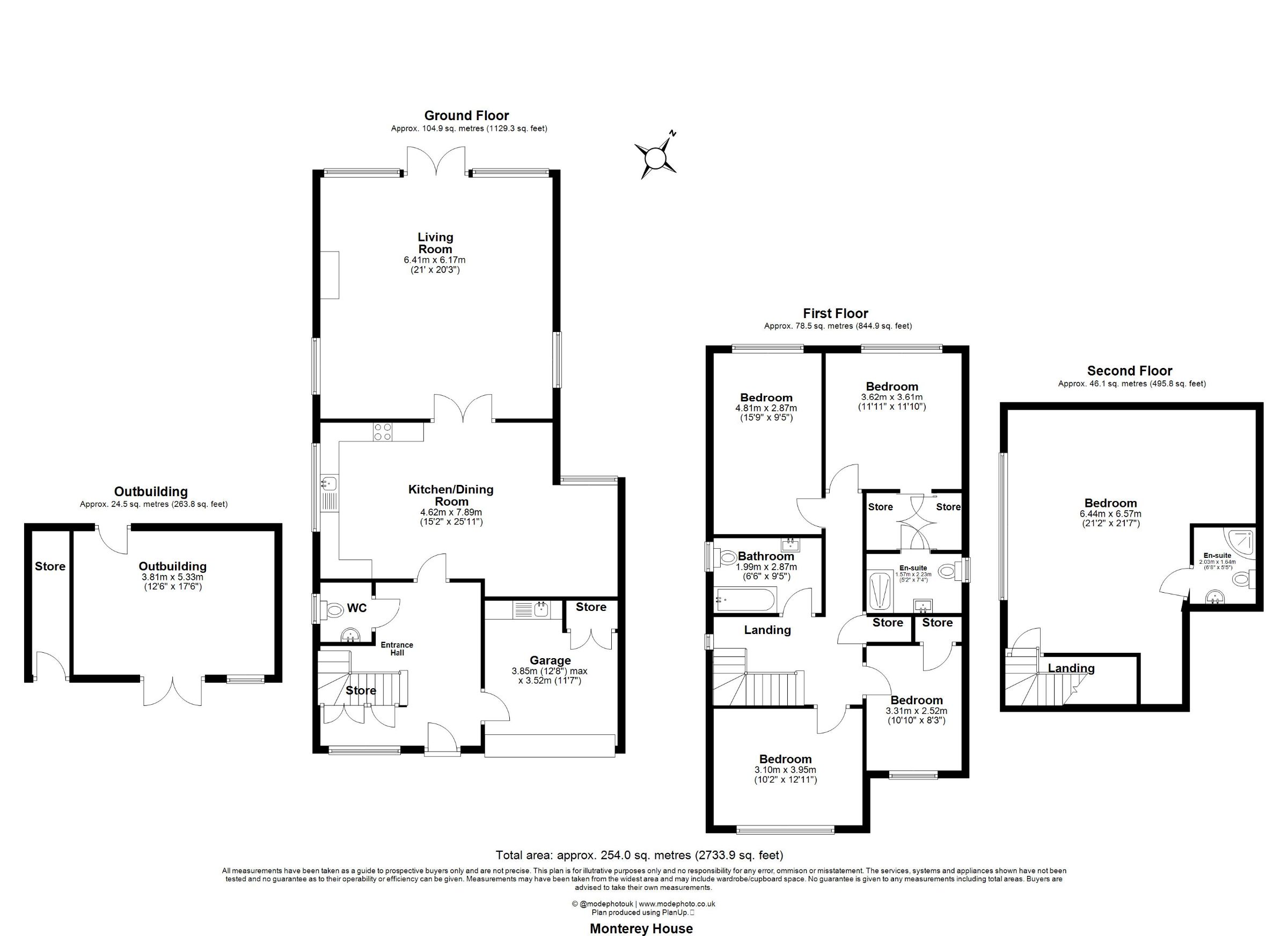
Monterey House, Stanford-le-Hope
£685,000
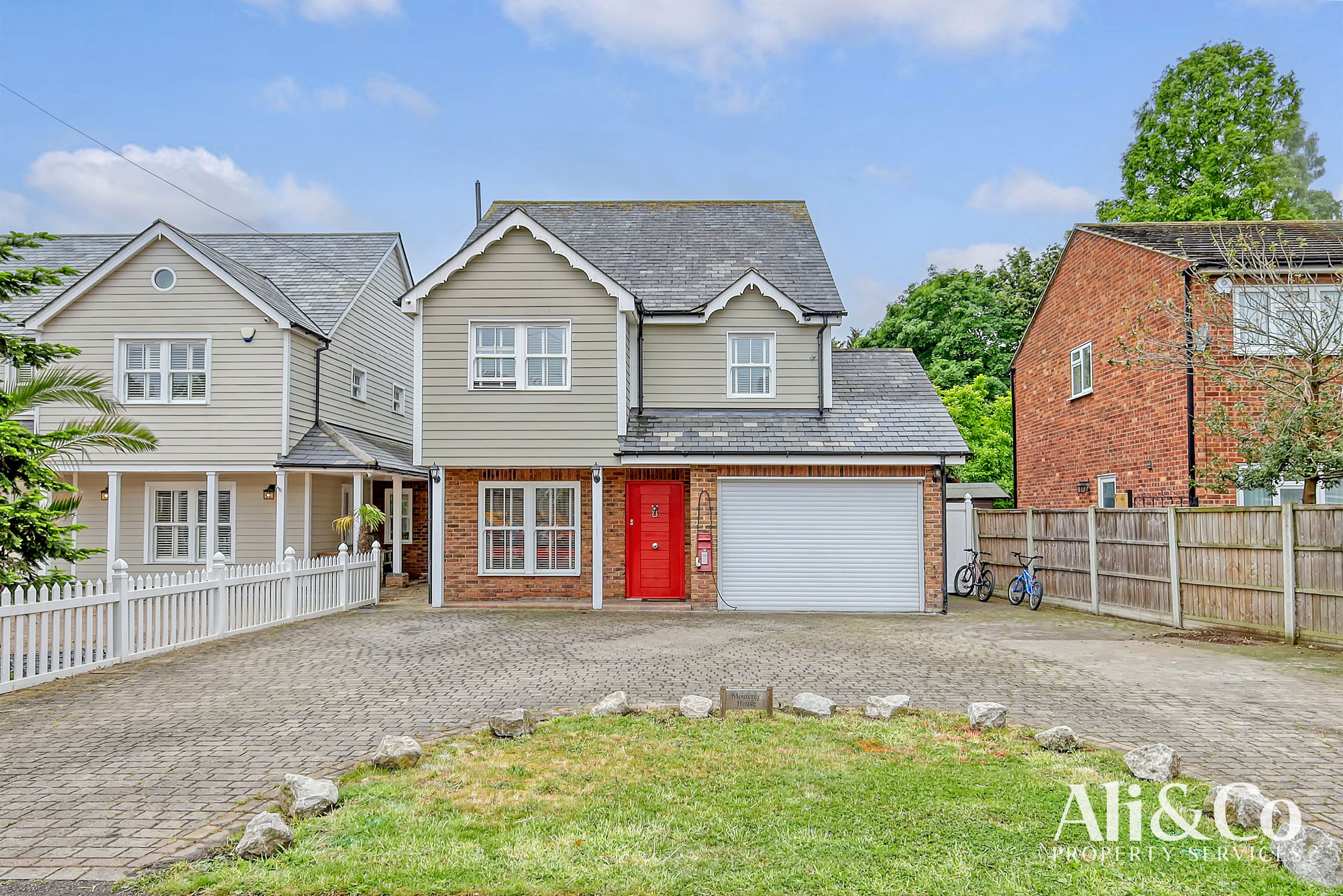
Full Description
Monterey House, Central Avenue, Stanford-le-Hope
Welcome to Monterey House - an exceptional and beautifully appointed five-bedroom detached residence situated in the desirable town of Stanford-le-Hope. This substantial family home offers a perfect blend of elegance, space, and functionality, with accommodation thoughtfully arranged across three floors.
CHAIN FREE
Ground Floor
Step into an impressive entrance hall featuring a central staircase and a convenient study area - ideal for home working or reading. Stylish stripped wooden flooring with underfloor heating flows throughout the ground level, enhancing both comfort and design.
The spacious lounge (20'5 x 20'0) boasts dual-aspect double-glazed windows, an "Inglenook" style fireplace with a log burner, and striking bi-fold doors that open onto the rear garden - creating a seamless indoor-outdoor living experience.
At the heart of the home is the stunning open-plan kitchen, dining, and family room (26'0 max x 25'1 max), designed with entertaining and family life in mind. Featuring high-quality granite worktops, a "Butler" sink with swan neck mixer tap, space for a range cooker and American-style fridge/freezer, and an extractor hood - all complemented by underfloor heating.
A ground floor WC with a high-flush cistern and wash hand basin adds further practicality.
The garage (12'3 x 11'4) benefits from an electric roller door with fob access and has been adapted to include a utility area with fitted storage and a sink.
First Floor
The first-floor landing leads to four well-proportioned bedrooms, including:
Bedroom Two (16'5 max x 10'7): With rear-facing window and a modern en-suite shower room featuring an oversized Aqualisa remote-controlled shower, vanity wash hand basin, WC, heated towel rail, and stylish tiling.
Bedrooms Three (15'1 x 9'3) and Four (12'8 x 10'8): Bright and airy with views to the rear and front respectively.
Bedroom Five (10'7 x 7'1): A versatile room with a front-facing window and storage cupboard.
The spacious family bathroom is fitted with a white panel bath, Aqualisa remote-controlled shower with glass screen, vanity unit, WC, part-tiled walls, and a heated towel rail.
Second Floor
A true highlight of Monterey House is the expansive Master Bedroom Suite (21'3 x 20'5), complete with a private en-suite shower room, eaves storage, and an air conditioning unit. This top-floor retreat offers the perfect balance of luxury and privacy.
External Features
Monterey House sits on a generous plot with a beautifully maintained rear garden, commencing with a patio seating area and extending to a lawned garden - ideal for family activities and summer entertaining. A versatile Office/Games Room (17'4 x 12'2) with power and lighting offers a fantastic space for work or leisure.
To the front, a sweeping carriage driveway provides ample off-street parking for multiple vehicles and complements the overall grandeur of the property.
Additional Information
Council Tax Band: F
Local Authority: Thurrock
Security: Alarm system installed
Garage/Utility Room
Underfloor Heating (Ground Floor)
Air Conditioning in Master Bedroom
Monterey House is more than just a home - it's a lifestyle opportunity in one of Stanford-le-Hope's most sought-after locations. Early viewing is highly recommended to appreciate the space, quality, and versatility on offer.
Council Tax Band: F (Thurrock Council)
Tenure: Freehold
Parking options: Driveway
Garden details: Rear Garden
Features
- Fantastic Location
- Five Bedroom detached Home
- Garage
- Grand entrance hall with study area
- Stylish lounge with bi-fold doors & Inglenook fireplace
- Five spacious bedrooms across two upper floors
- Master suite with air conditioning and private en-suite
- Three stylish bathrooms including two en-suites
- Utility-integrated garage with electric door
- Underfloor heating (ground floor), alarm system
Contact Us
Ali & Co Property Services23 Lodge Lane, Grays
Essex
United Kingdom
RM17 5RY
T: 01375 806786
E: hello@aliandcoproperty.co.uk
