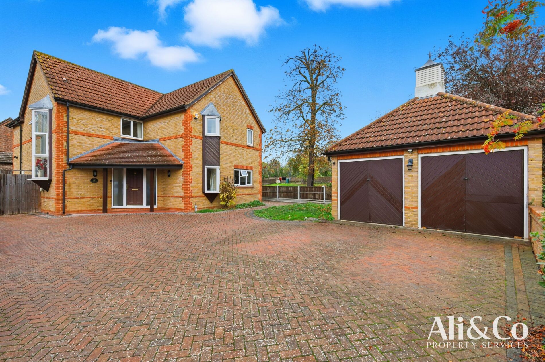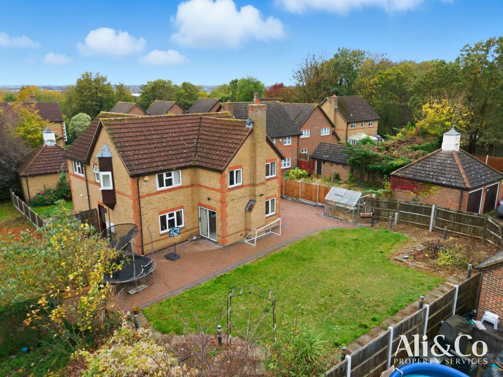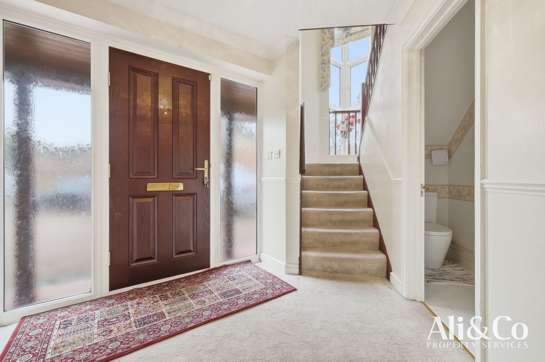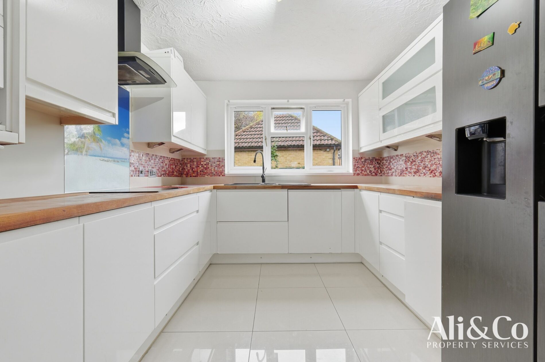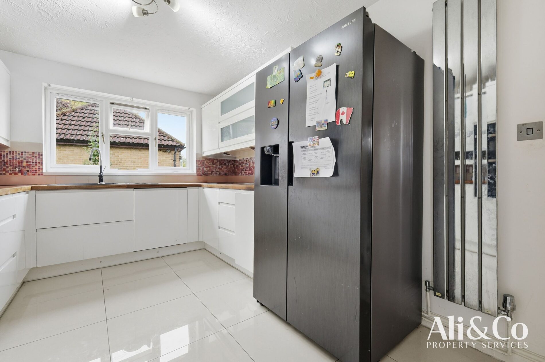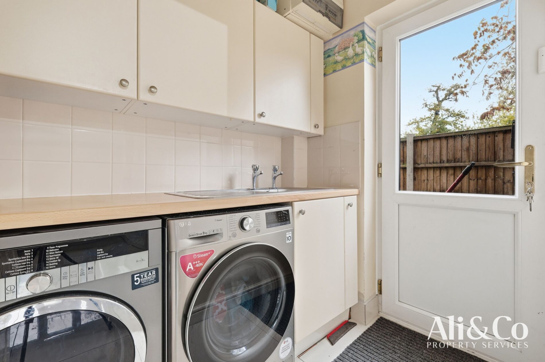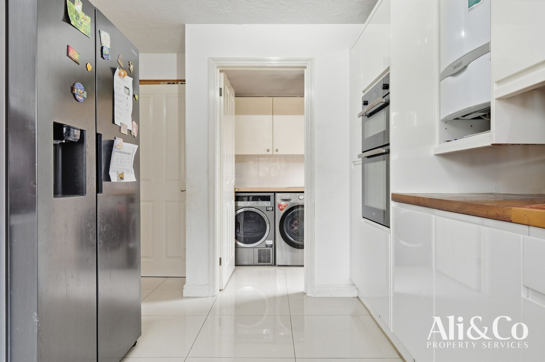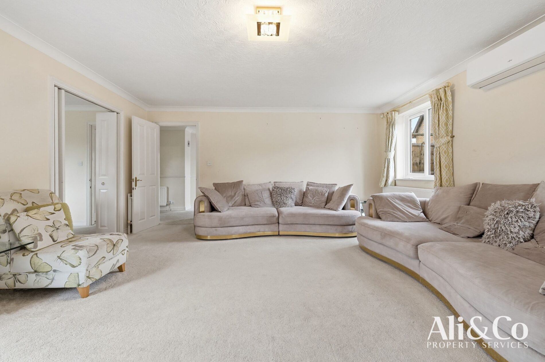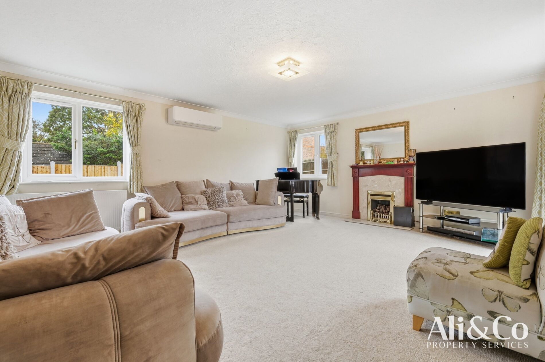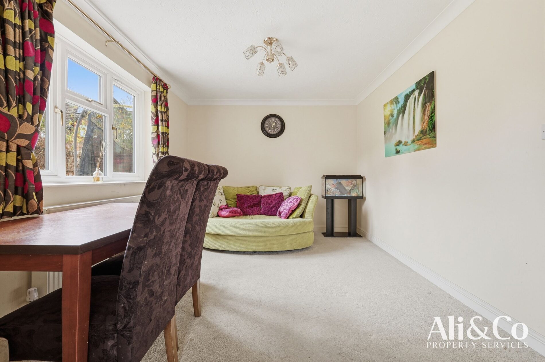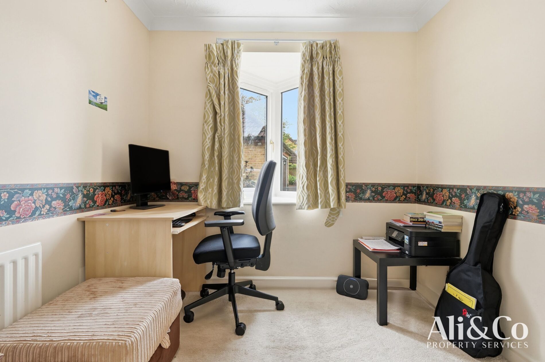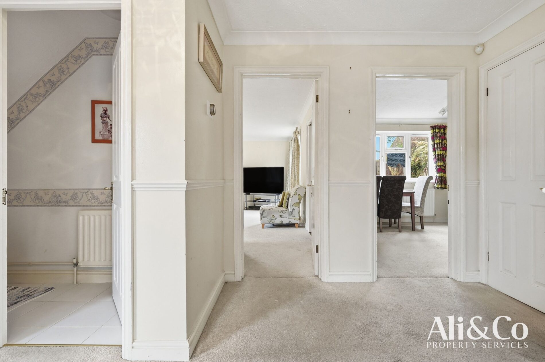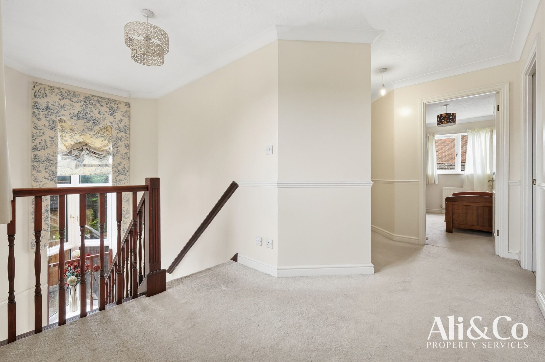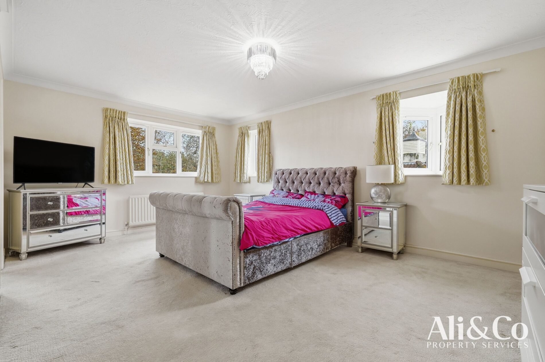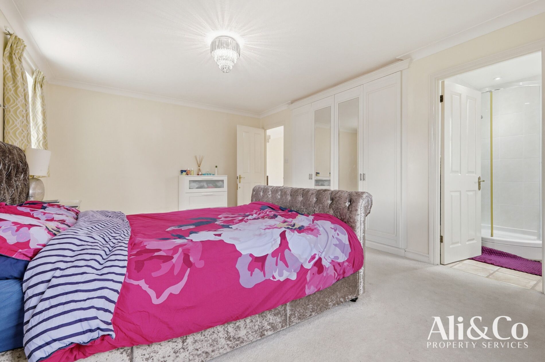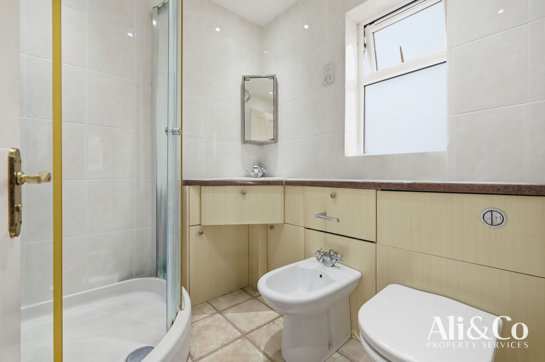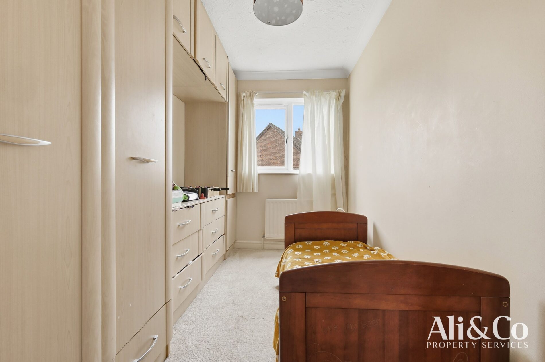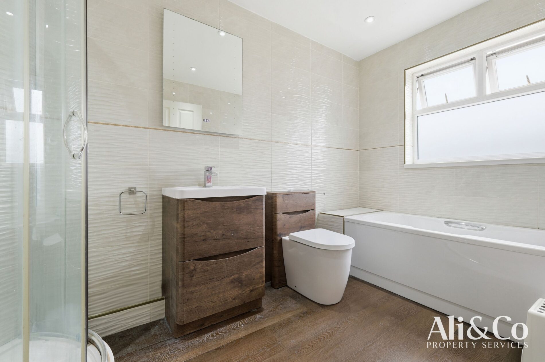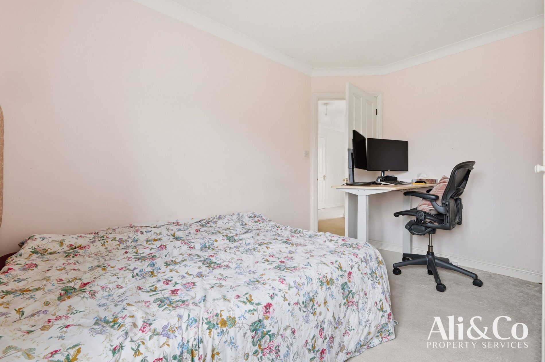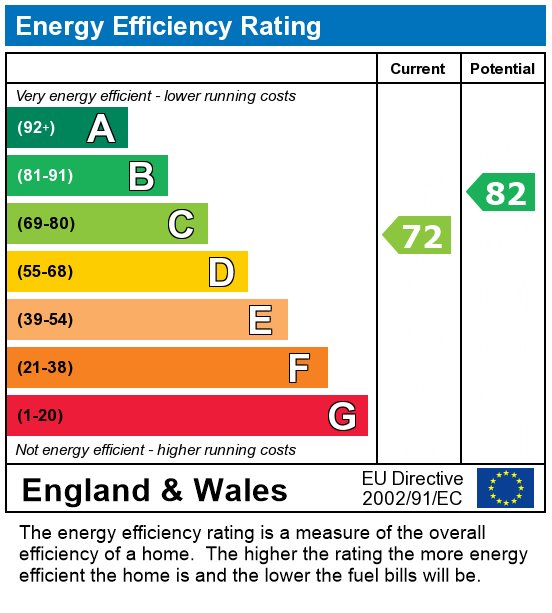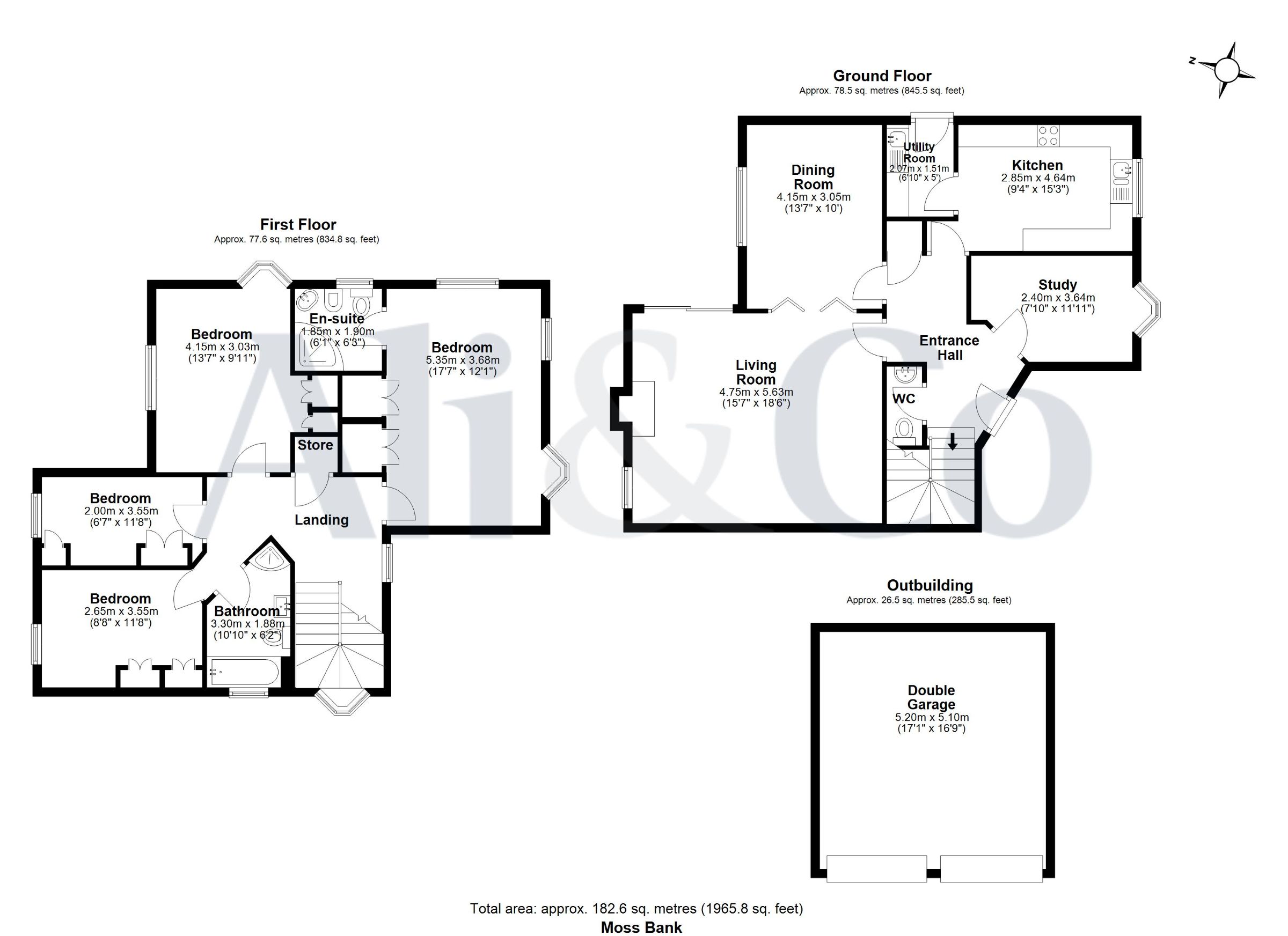
Moss Bank, Grays
£750,000
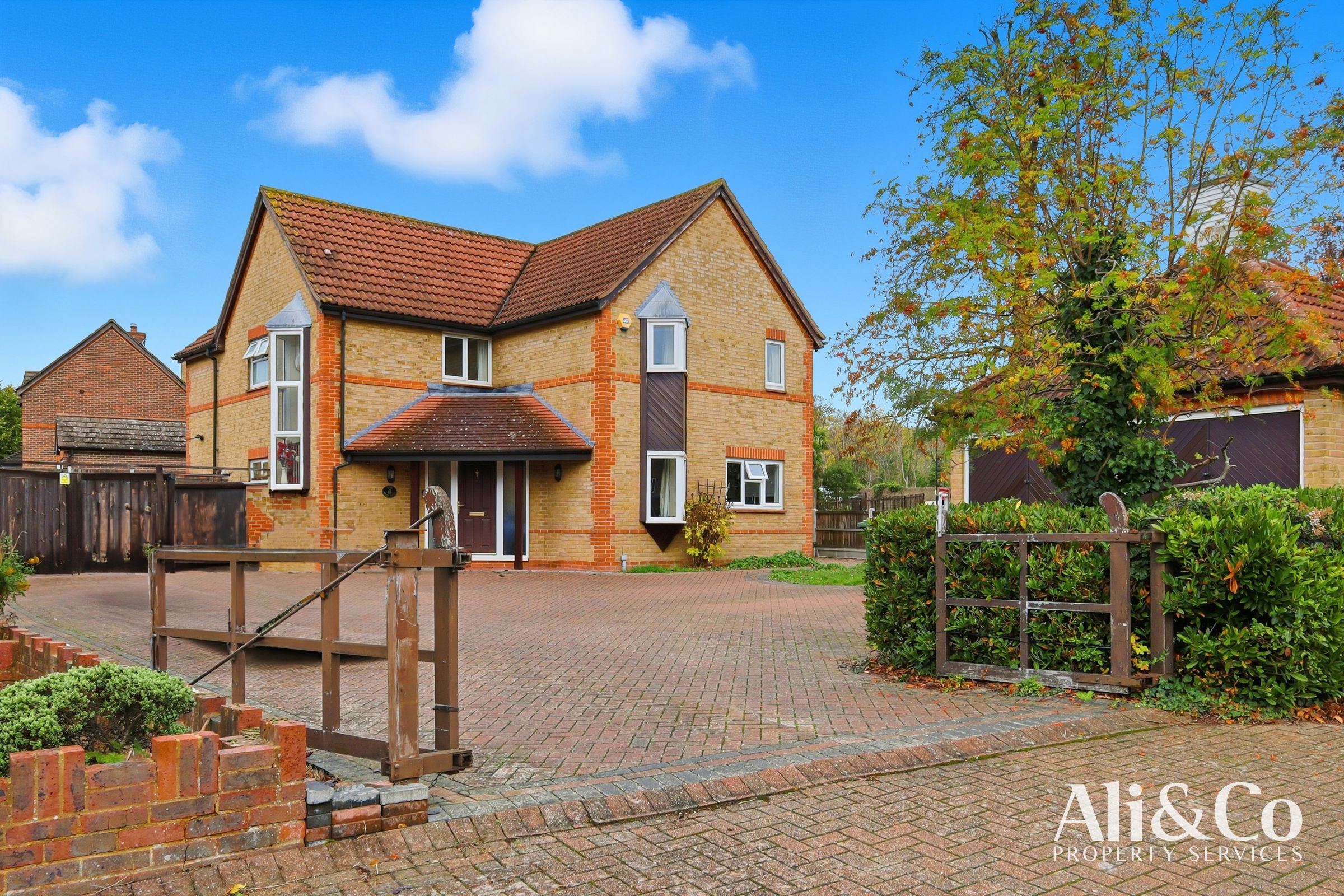
Full Description
Ali & Co are thrilled to present this exceptional, beautifully presented FOUR BEDROOM DETACHED family home, located on the prestigious Meesons Lane (Private Road) in Grays. This unique property offers a perfect blend of luxury, comfort, and convenience.
Located in one of Grays most desirable areas, Meesons Lane offers a peaceful and exclusive setting. As a private road, it provides both tranquility and privacy while remaining within easy reach of Grays Town Centre, local amenities, and schools. For commuters, the A13 and M25 are easily accessible, including Grays C2C train station just 0.8 miles away ensuring convenient travel connections.
This impressive home features spacious living areas, starting with a welcoming entrance hallway leading to a large living room. The modern newly fitted stylish kitchen is perfect for family gatherings, and there's a separate utility room for added convenience., a study provides an ideal space for working from home
Upstairs, you will find four generously sized bedrooms, including a luxurious master suite with a stunning en-suite bathroom. A modern family bathroom serves the remaining bedrooms, offering both style and practicality.
EXTERNALLY: The home sits on a large plot and features a double garage providing secure parking and extra storage space, The expansive driveway can accommodate multiple vehicles, offering convenience for both residents and visitors. The beautifully landscaped garden provides a serene outdoor retreat, perfect for relaxation or entertaining guests.
This property is a rare find in one of the most desirable areas of Grays. Don't miss the opportunity to make this stunning home yours. Contact Ali & Co today to arrange a viewing.
Council Tax Band: F (Thurrock Council)
Tenure: Freehold
Parking options: Driveway, Garage
Garden details: Rear Garden
Electricity supply: Mains
Heating: Gas Mains
Water supply: Mains
Sewerage: Mains
Bedroom 1 w: 3.68m x l: 5.35m (w: 12' 1" x l: 17' 7")
Bedroom 2 w: 3.03m x l: 4.15m (w: 9' 11" x l: 13' 7")
Bedroom 3 w: 3.55m x l: 2.65m (w: 11' 8" x l: 8' 8")
Bedroom 4 w: 3.55m x l: 2m (w: 11' 8" x l: 6' 7")
Living room w: 5.63m x l: 4.75m (w: 18' 6" x l: 15' 7")
Dining w: 3.05m x l: 4.15m (w: 10' x l: 13' 7")
Kitchen w: 2.85m x l: 4.64m (w: 9' 4" x l: 15' 3")
Garage w: 5.1m x l: 5.2m (w: 16' 9" x l: 17' 1")
Features
- Detached Family Home
- Downstairs WC
- Ensuite Master Bedroom
- Separate stylish kitchen
- Separate Utility Room
- Situated on a sizeable plot
- Prestigious location on Meesons Lane (Private Road) in Grays
- Modern family bathroom
- Close to Town Centre And Main Transport Links
Contact Us
Ali & Co Property Services23 Lodge Lane, Grays
Essex
United Kingdom
RM17 5RY
T: 01375 806786
E: hello@aliandcoproperty.co.uk
