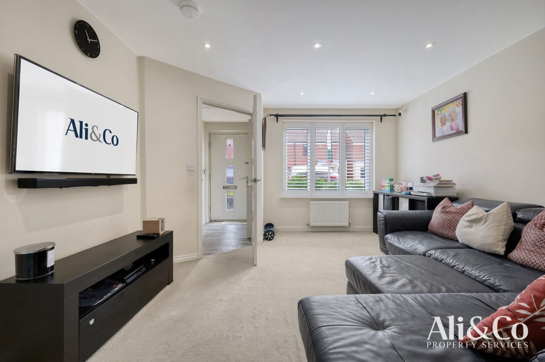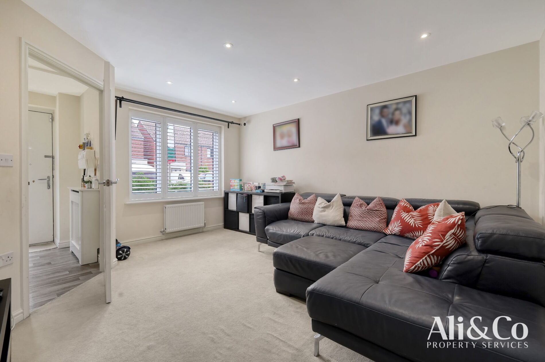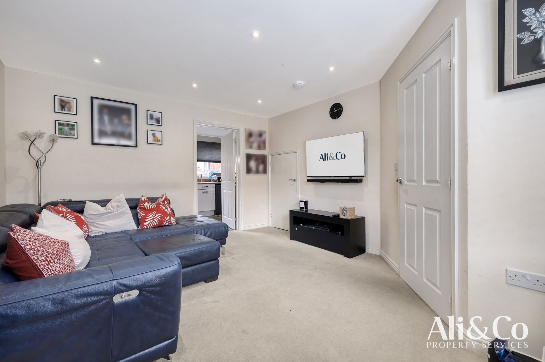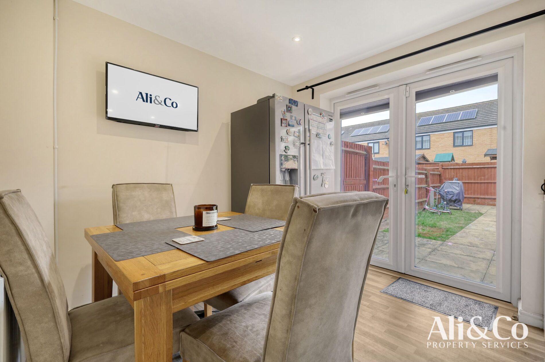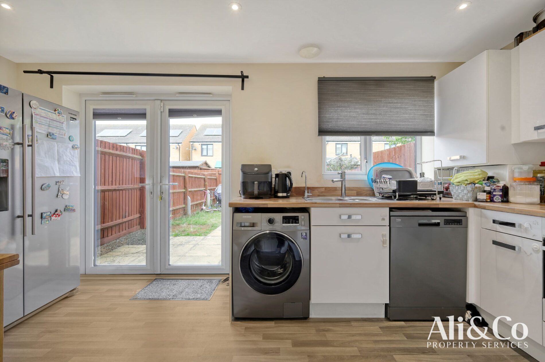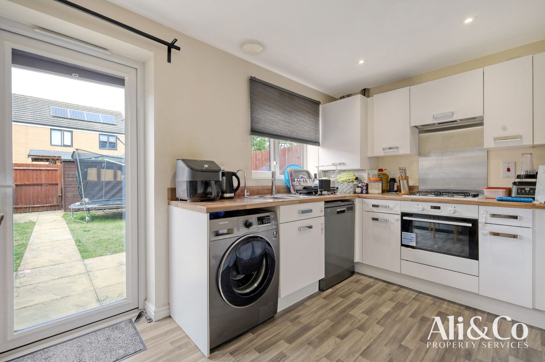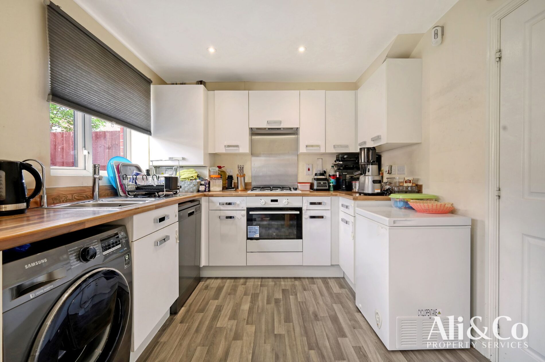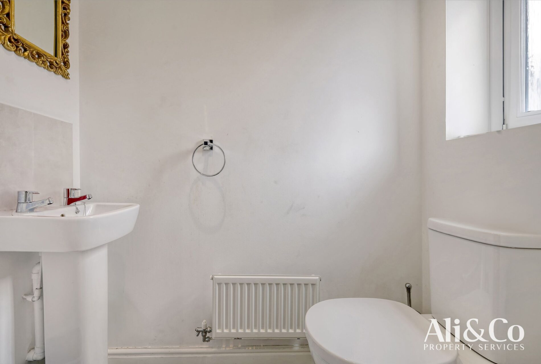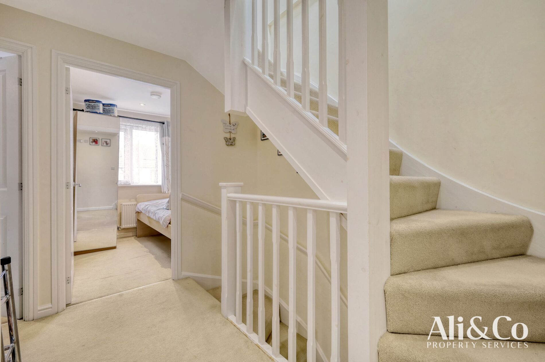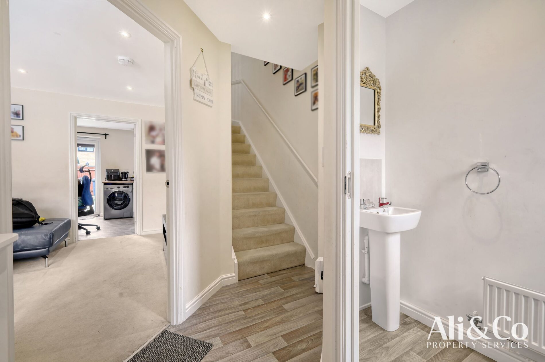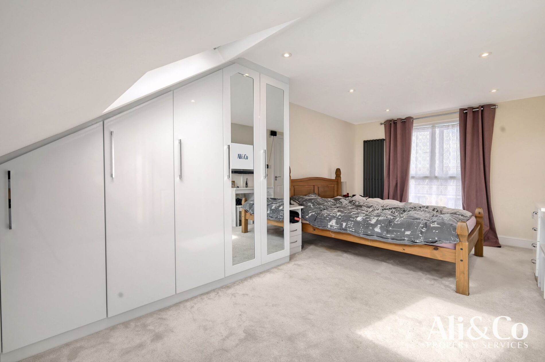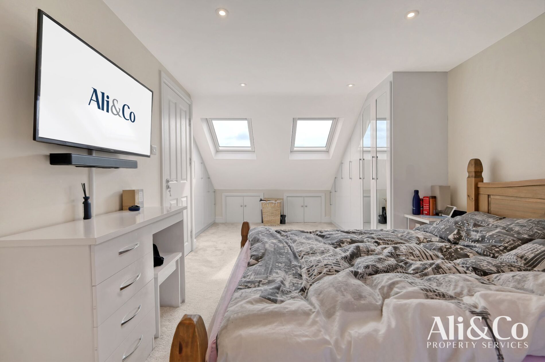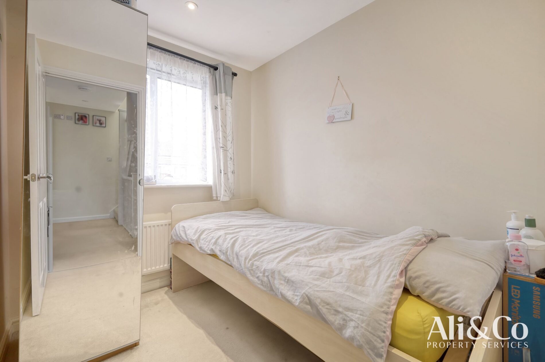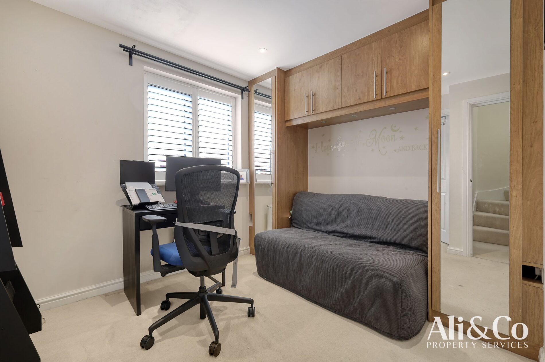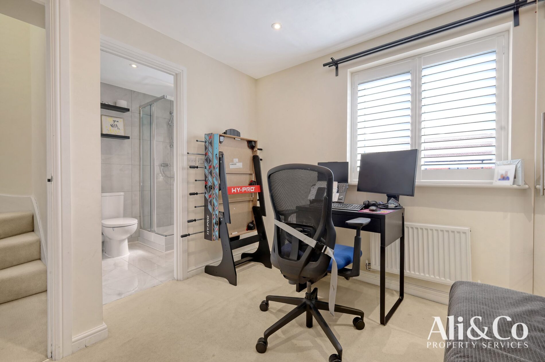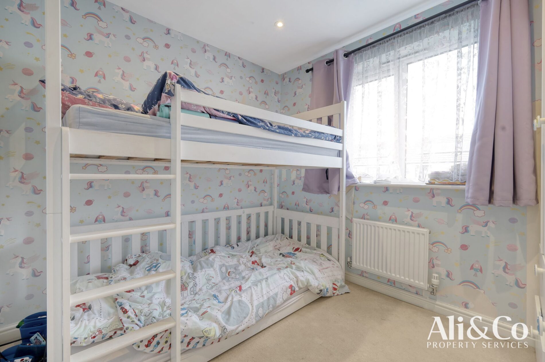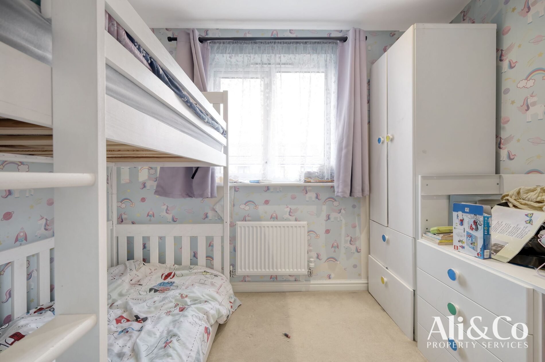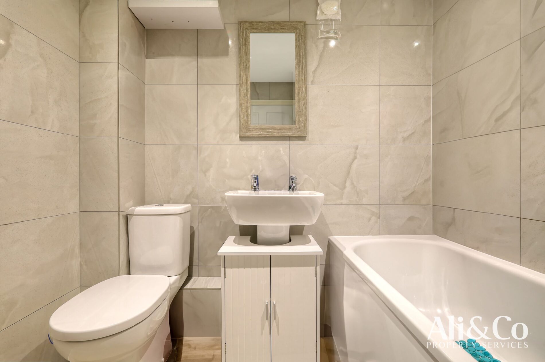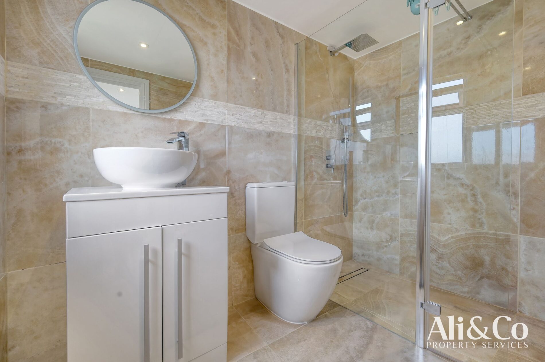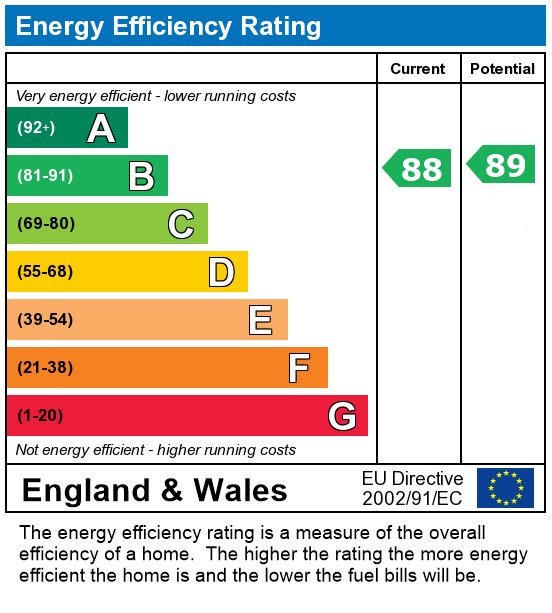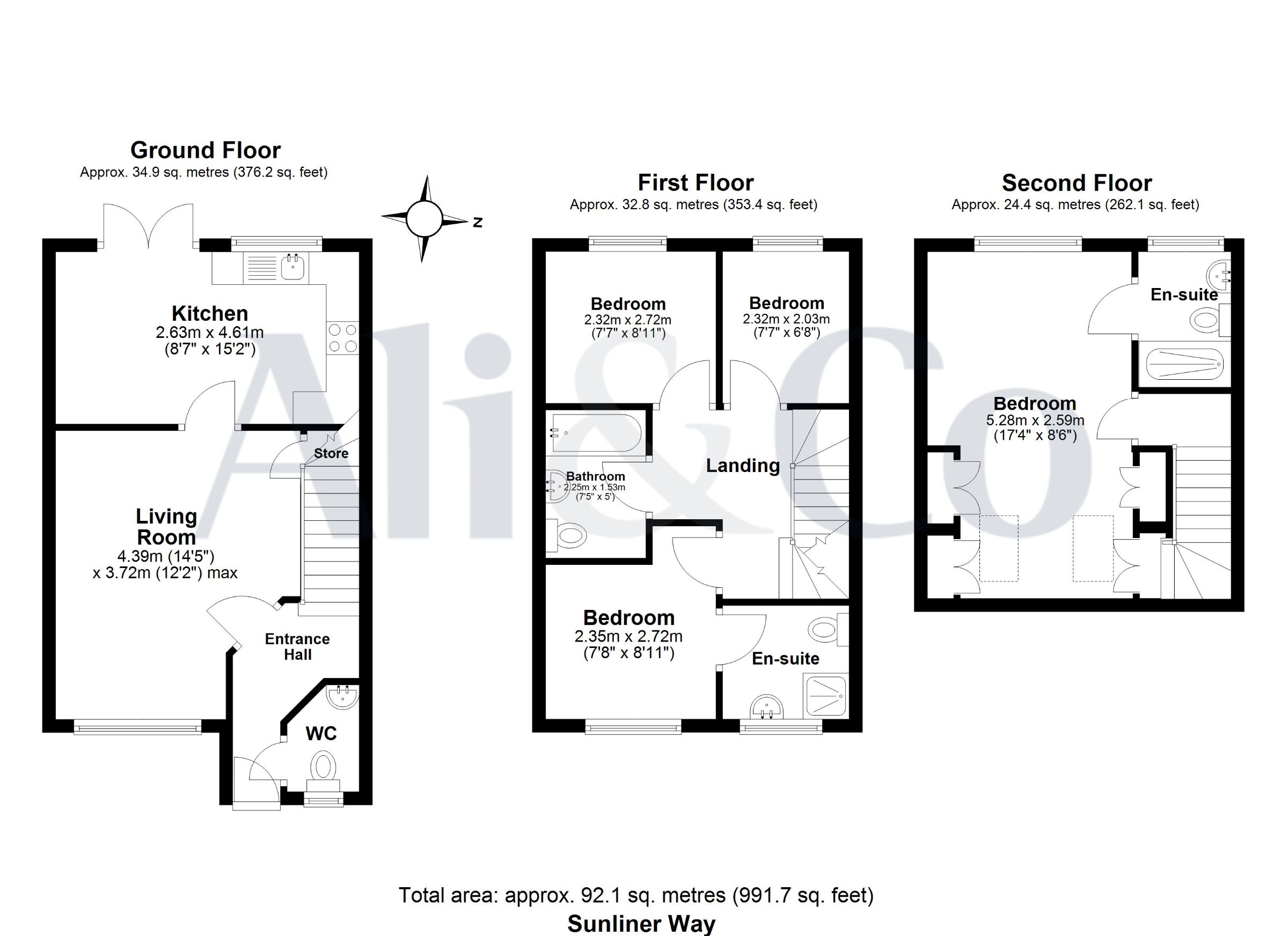
Sunliner Way, South Ockendon
£425,000
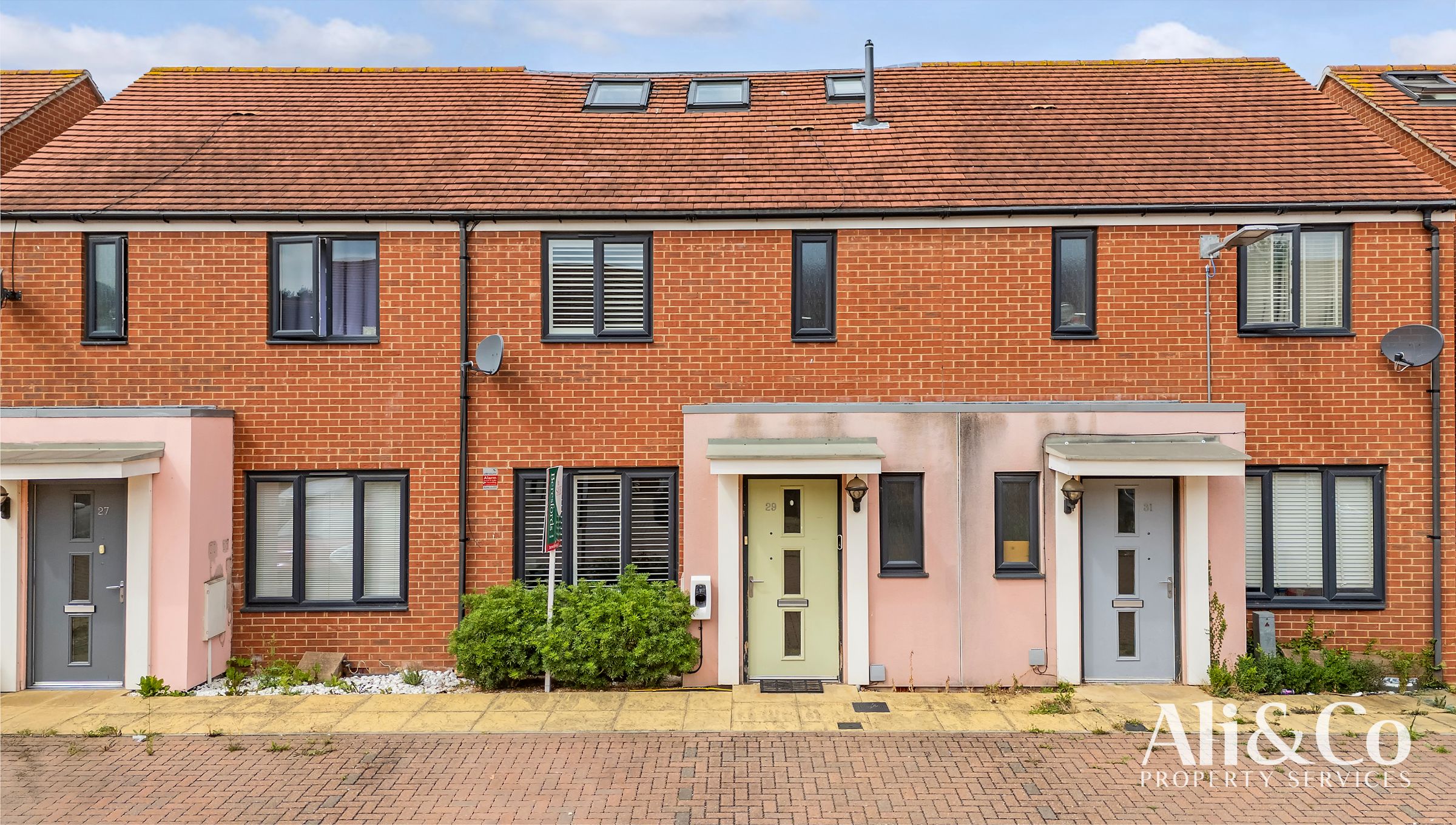
Full Description
Ali & Co are delighted to present this newly built FANTASTIC FOUR BEDROOM Terraced family home, located in a new development In SOUTH OOCKENDON. The property is well positioned within easy reach of all local amenities and schools in the area.
LOCATION:
Nestled in the vibrant heart of Thurrock, South Ockendon offers the perfect blend of suburban charm and modern convenience. This well connected town boasts a variety of local amenities, including Schools , shops, and essential services, all within easy reach.
South Ockendon has excellent Transport links via the A13 and M25, plus Lakeside shopping Centre is just a short drive away.
South Ockendon station is approximately 1 km away, offering c2c rail services to London Fenchurch Street and Southend.
Several local bus stops are nearby.
ACCOMMODATION: This well presented extended family home offers spacious and modern living throughout. Upon entering, you are greeted by a bright and welcoming hallway leading into a large, stylish lounge perfect for relaxing and entertaining.
The heart of the home is the contemporary kitchen/diner, featuring high spec, ample storage, and a sleek finish.
The ground floor also benefits from a convenient downstairs WC.
Upstairs, the first floor offers three generously sized bedrooms, including a family bathroom and a ensuite.
The second floor extension has transformed the space, creating a stunning master bedroom complete with its own ensuite.
EXTERNALLY: There is a low maintenance landscaped garden with rear access and allocated parking to the front.
Internal viewings highly recommended , please call the office today on 01375 806786 to arrange a viewing of this beautifully presented home.
Council Tax Band: D (Thurrock Council)
Tenure: Freehold
Parking options: Driveway, Off Street
Garden details: Rear Garden
Electricity supply: Mains
Heating: Gas Mains
Water supply: Mains
Bedroom 1 w: 2.59m x l: 5.28m (w: 8' 6" x l: 17' 4")
Bedroom 2 w: 2.72m x l: 2.35m (w: 8' 11" x l: 7' 9")
Bedroom 3 w: 2.72m x l: 2.32m (w: 8' 11" x l: 7' 7")
Bedroom 4 w: 2.03m x l: 2.32m (w: 6' 8" x l: 7' 7")
Kitchen/diner w: 4.61m x l: 2.63m (w: 15' 1" x l: 8' 8")
Living room w: 3.72m x l: 4.39m (w: 12' 2" x l: 14' 5")
Features
- Extended Family Home
- Fantastic Location
- Four Bedroom House
- kitchen/diner
- Loft Converion
- Master Bedroom Ensuite
- Mid Terrace
- Modern Living
Contact Us
Ali & Co Property Services23 Lodge Lane, Grays
Essex
United Kingdom
RM17 5RY
T: 01375 806786
E: hello@aliandcoproperty.co.uk
