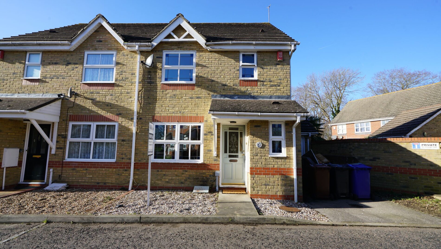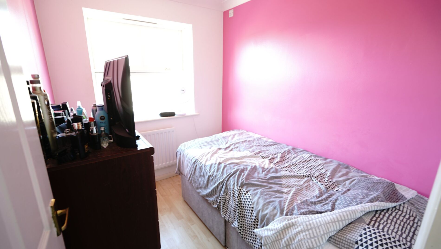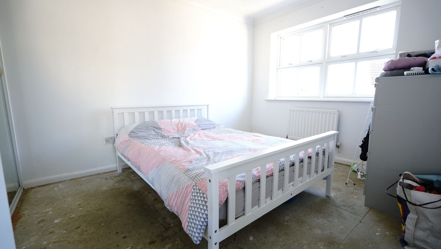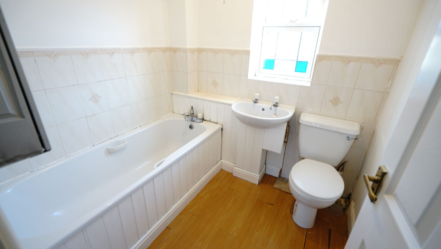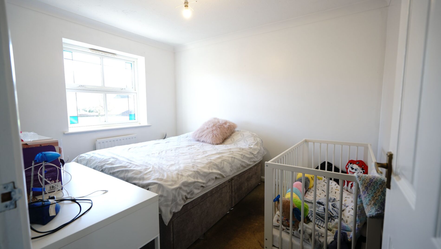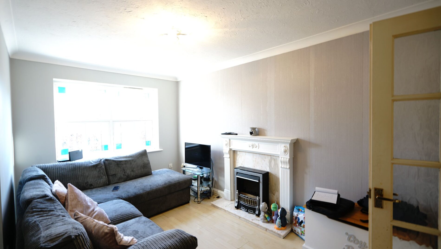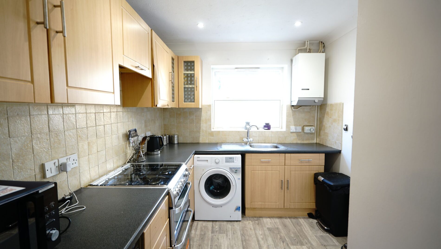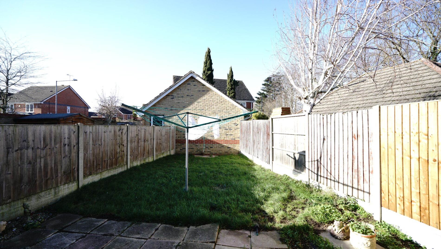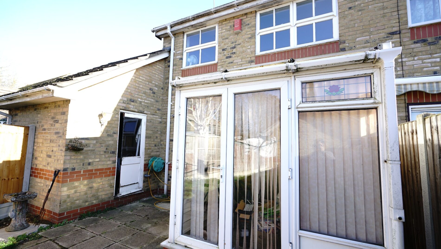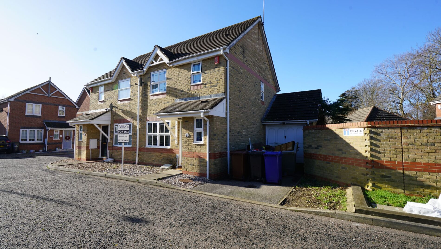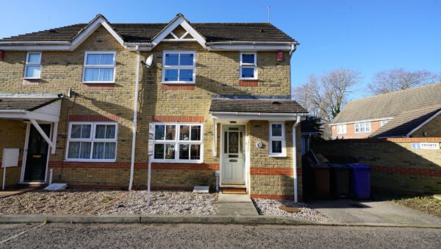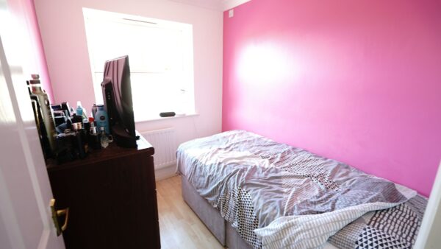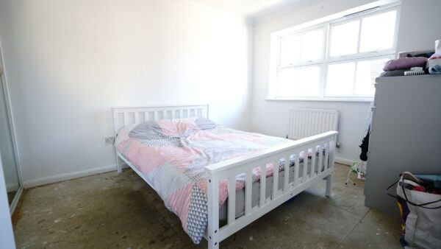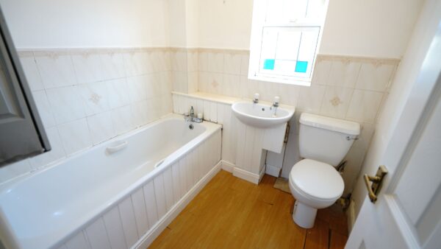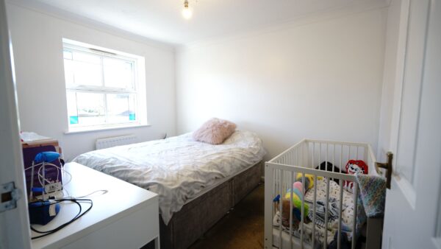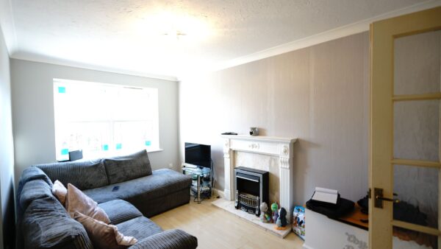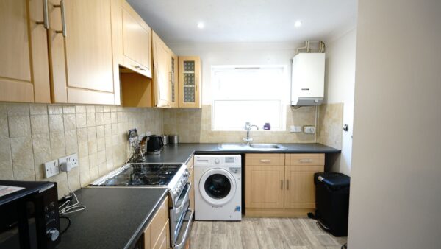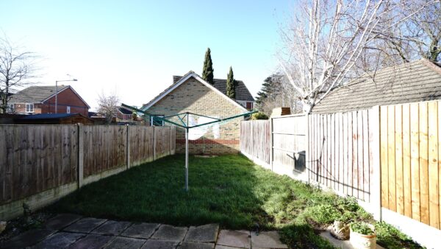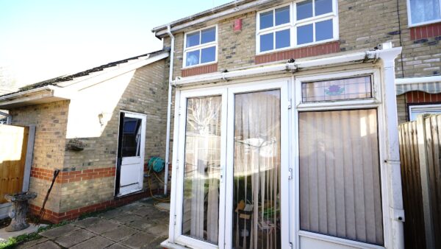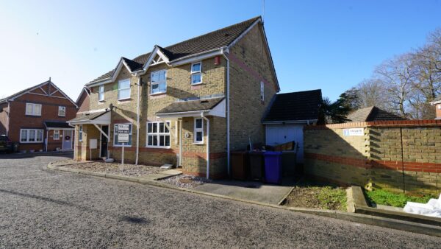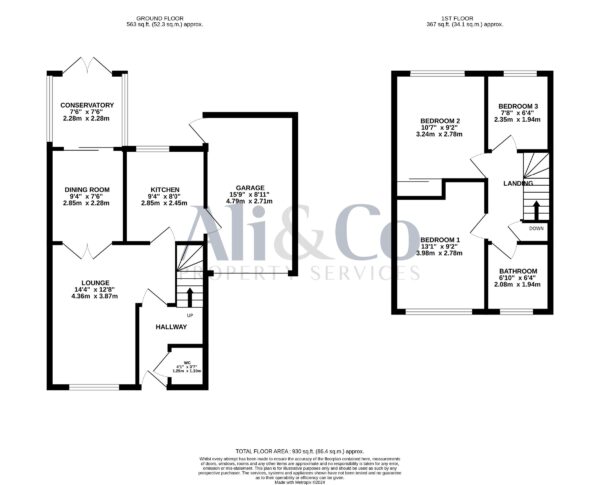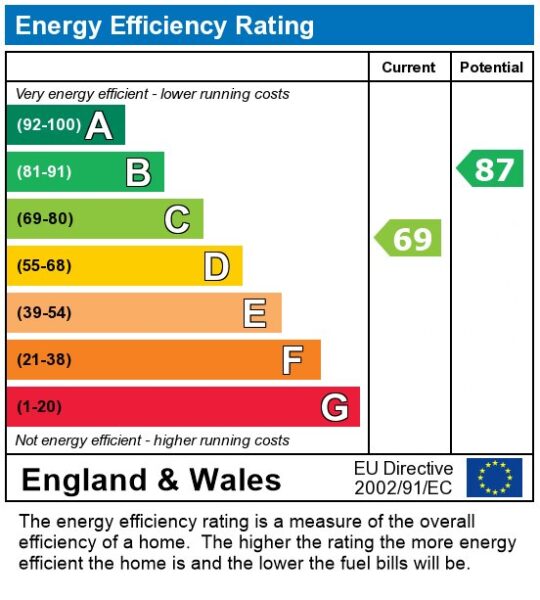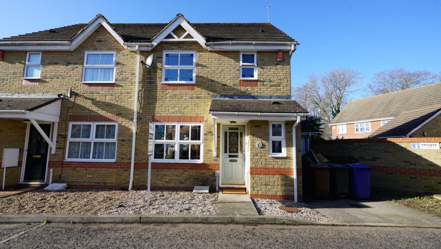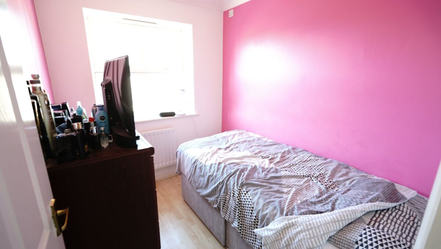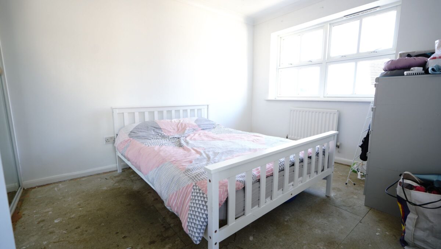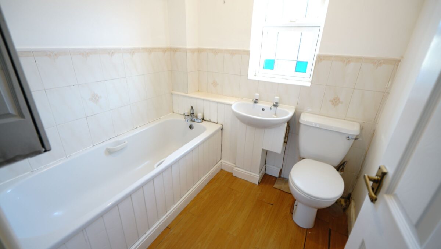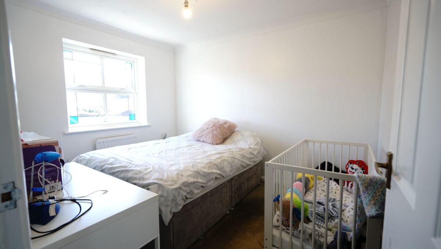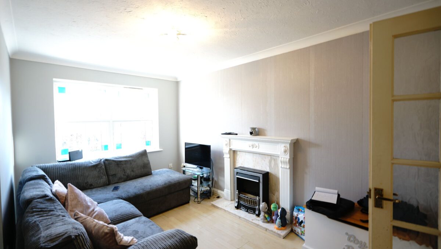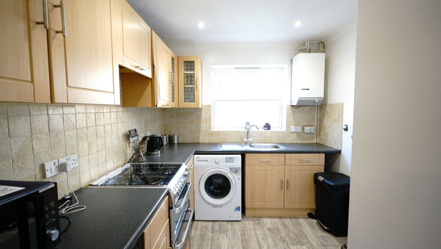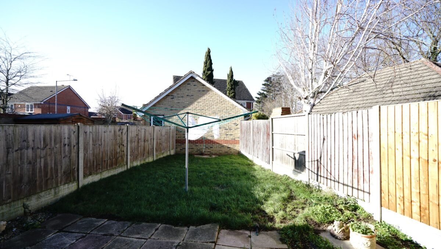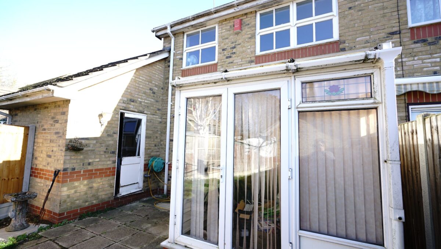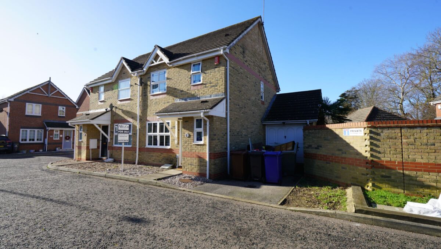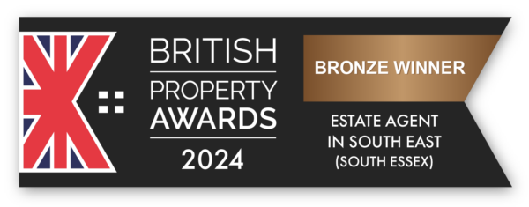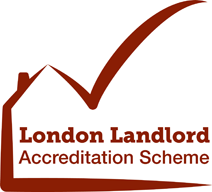Hazel Drive, South Ockendon
South Ockendon
£375,000 Offers Over
Property features
- Private Road
- Tree Lined Esate
- Close to schools
- Close To Station
- Close Proximity To Lakeside Shopping Centre
- Close to Town Centre
- Conservatory
- Driveway
- Garage
- Cloakroom
Summary
Ali & Co are delighted to present this Fantastic THREE BEDROOM SEMI DETACHED FAMILY HOME, Located on the ever popular development of BRANDON GROVES in South Ockedon.Details
Ali & Co are delighted to present this Fantastic THREE BEDROOM SEMI DETACHED FAMILY HOME, Located on the ever popular development of BRANDON GROVES in South Ockedon.
Welcome to this Three bedroom family home in a private road. in the popular neighbourhood of Brandon Groves.
0.7 mille away is South Ockendon Station C2C, local schools are within walking distance,
The Property is easily accessible to road links close by ,M25, A13 and is close to Lakeside Shopping Centre.
The property offer spacious, Modern accommodation, Hallway leading to a large lounge , Modern kitchen with separate dinning room with Conservatory, leading to a landscaped rear garden with side access to the garage.
Ground floor WC, the property benefits from having three good size bedrooms and modern family bathroom.
There is a paved driveway to the front .
Internal viewing is highly recommended.
Council Tax Band: D (Thurrock Council)
Tenure: Freehold
Parking options: Off Street
Garden details: Private Garden
Lounge w: 3.8m x l: 4.36m x h: 2.2m (w: 12' 6" x l: 14' 4" x h: 7' 3")
Dining w: 2.28m x l: 2.85m x h: 2.2m (w: 7' 6" x l: 9' 4" x h: 7' 3")
Kitchen w: 2.45m x l: 2.85m x h: 2.2m (w: 8' x l: 9' 4" x h: 7' 3")
Conservatory w: 2.28m x l: 2.28m (w: 7' 6" x l: 7' 6")
Bedroom 1 w: 2.78m x l: 3.98m x h: 2.2m (w: 9' 1" x l: 13' 1" x h: 7' 3")
Bedroom 2 w: 2.78m x l: 3.24m x h: 2.2m (w: 9' 1" x l: 10' 8" x h: 7' 3")
Bedroom 3 w: 1.94m x l: 2.35m x h: 2.2m (w: 6' 4" x l: 7' 9" x h: 7' 3")
Bathroom w: 1.94m x l: 2.08m x h: 2.2m (w: 6' 4" x l: 6' 10" x h: 7' 3")
