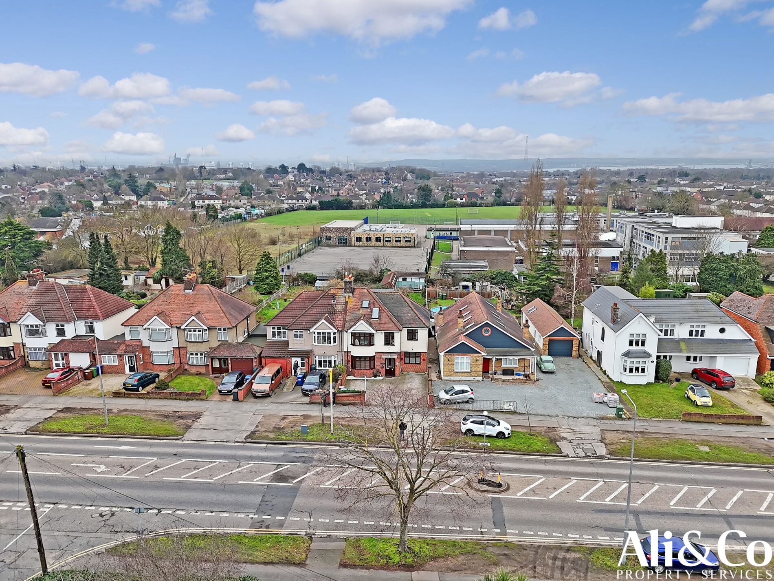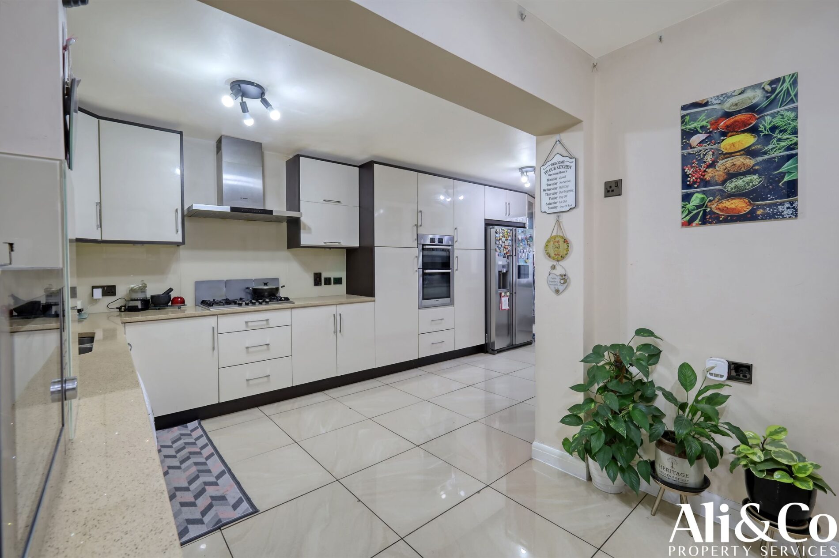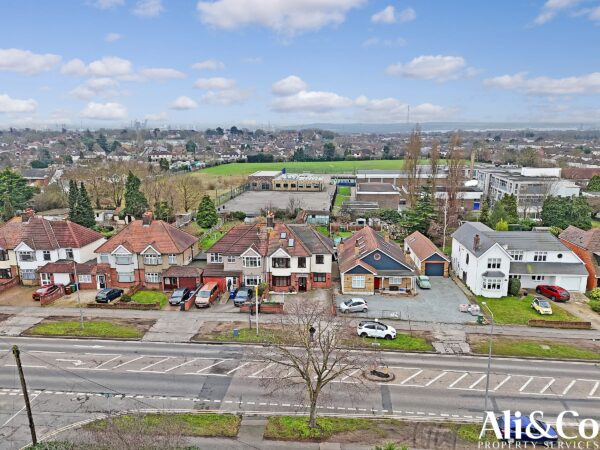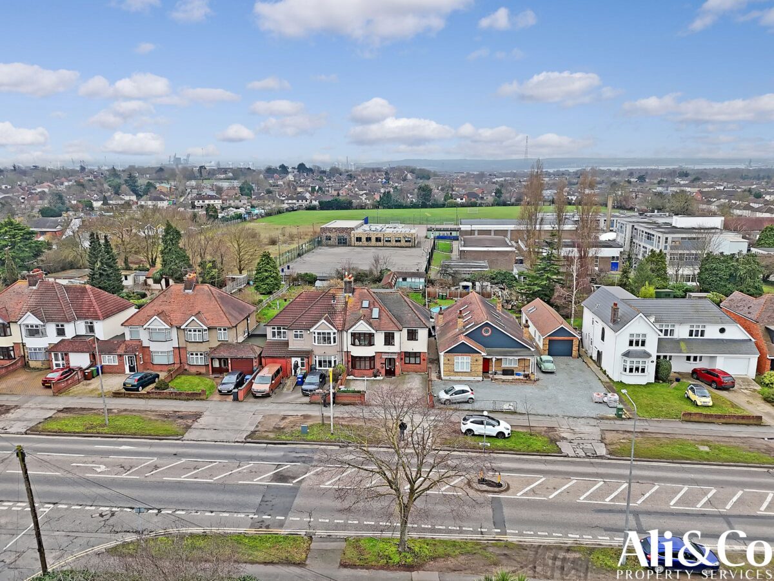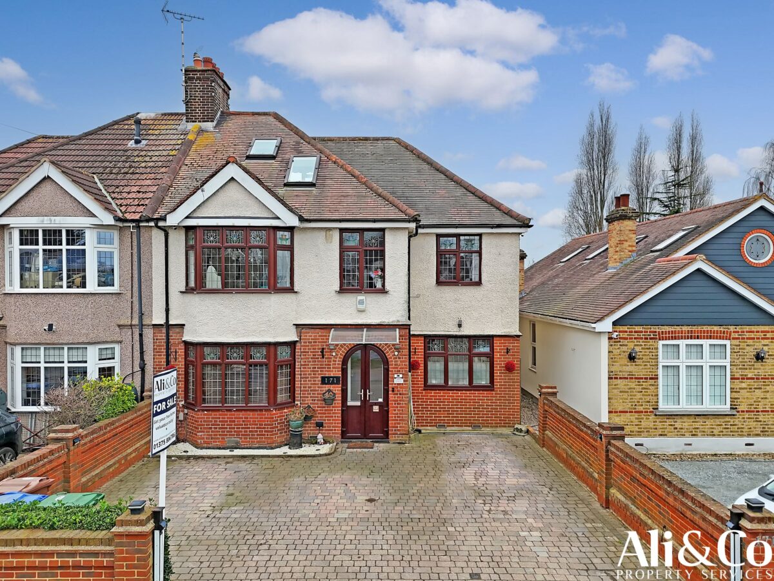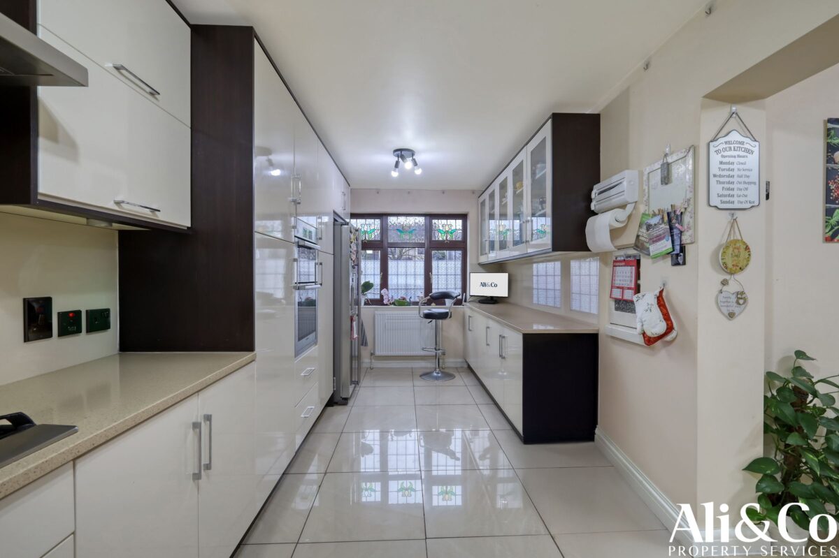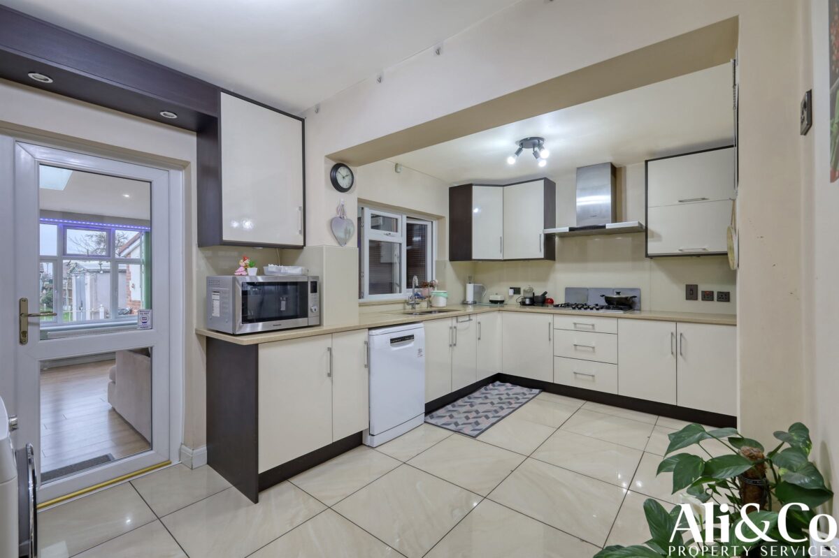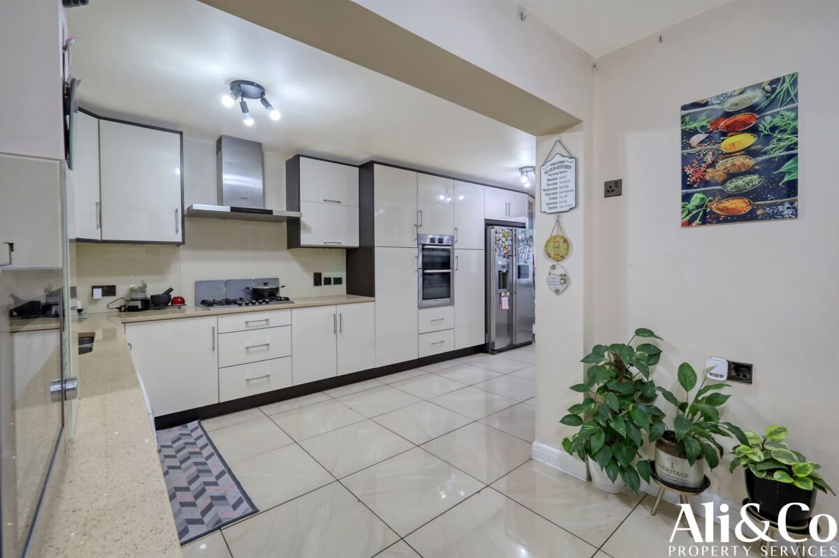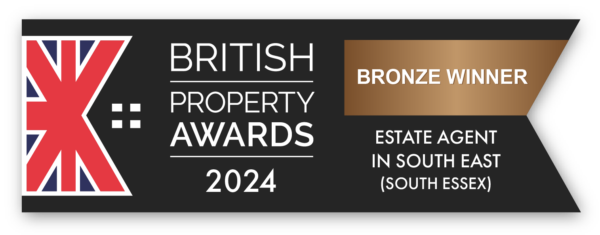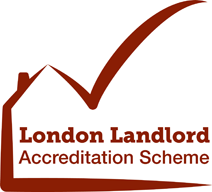Lodge Lane, Grays
Grays
£580,000
Property features
- Close Proximity To Lakeside Shopping Centre
- Close to schools
- Double Bedrooms
- Ensuite Master Bedroom
- Extended Family Home
- Extended Rear
- Fantastic Location
- Four Bedroom
- Great School Catchment
- Large Drive
Summary
Ali & Co are delighted to welcome to the market this FANTASTIC FOUR BEDROOM extended semi-detached family home, superbly located on Lodge Lane in North Grays.
Details
Ali & Co are delighted to welcome to the market this FOUR BEDROOM extended semi-detached family home, superbly located on Lodge Lane in North Grays.
LOCATION: Located on one of the premium roads in North Grays.
Schools and local amenities are all nearby, including Lakeside Shopping Center. The property boasts excellent transport links to the A13 and M25.
ACCOMMODATION: The property boasts exceptional living space, a side and rear extension, set over 3 floors
The property features a stunning kitchen a large family room, creating an excellent Family space.
BEDROOMS: There are four good-sized bedrooms, with the Fourth bedroom being located on the Third floor. The master bedroom also has the added bonus of an Modern en-suite.
MODERN FEATURES: The property is well presented,
The property features a modern family bathroom and a fantastic, newly-fitted kitchen with integrated appliances. The Ground floor also benefits from having a newly fitted shower room.
Externally, there is a Large garden with mature shrubs and a patio area, a shed providing additional storage ,there is also a generous Frontage to the property providing parking for several vehicles.
Internal viewing highly recommended , please call the office on 01375 806786 today to arrange your viewing.
Council Tax Band: E (Thurrock Council)
Tenure: Freehold
Parking options: Driveway, Off Street
Garden details: Rear Garden
Electricity supply: Mains
Heating: Gas Mains
Water supply: Mains
Bedroom 1 w: 2.76m x l: 4.06m (w: 9' 1" x l: 13' 4")
Bedroom 2 w: 3.66m x l: 4m (w: 12' x l: 13' 1")
Bedroom 3 w: 12.1m x l: 12.1m (w: 39' 8" x l: 39' 8")
Bedroom 4 w: 3.99m x l: 4.68m (w: 13' 1" x l: 15' 4")
Kitchen w: 2.78m x l: 6.15m (w: 9' 1" x l: 20' 2")
Lounge w: 3.64m x l: 3.61m (w: 11' 11" x l: 11' 10")
Dining w: 3.18m x l: 3.83m (w: 10' 5" x l: 12' 7")
