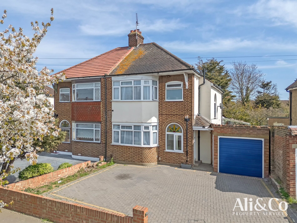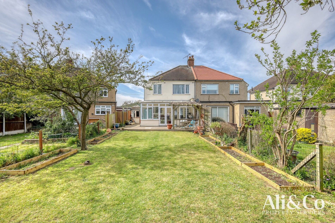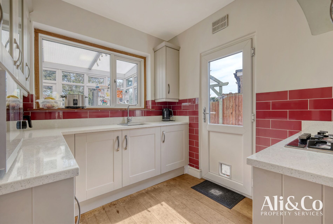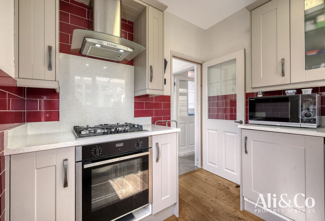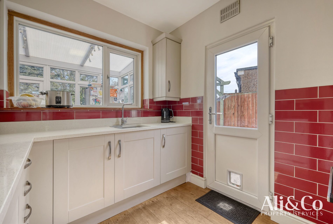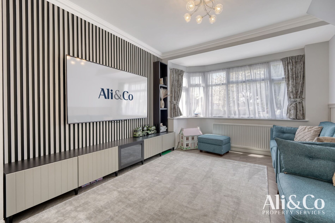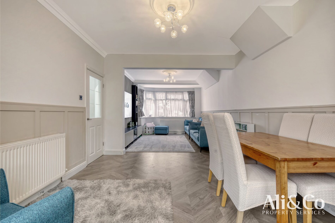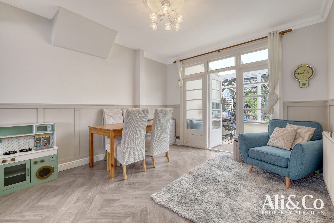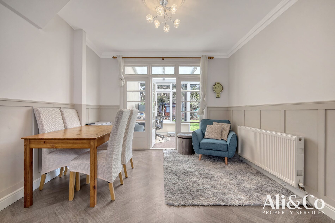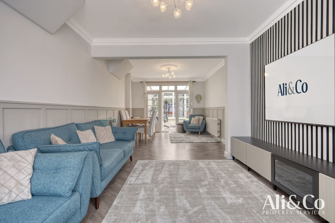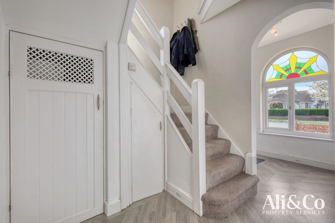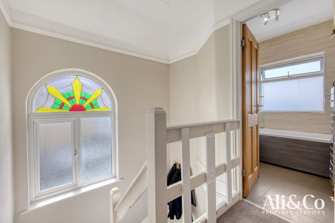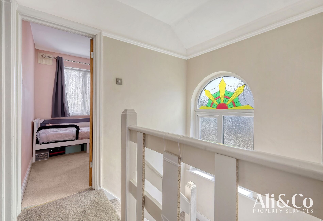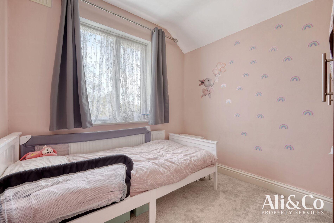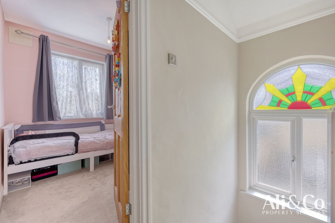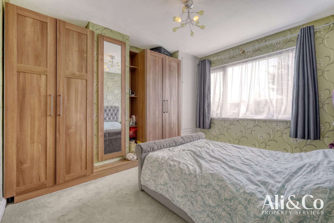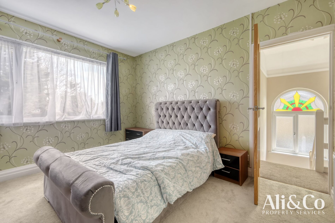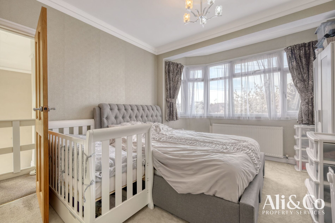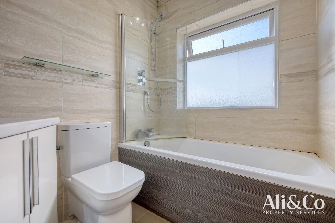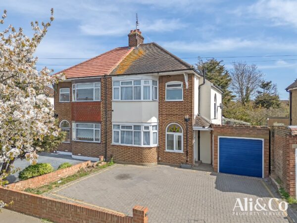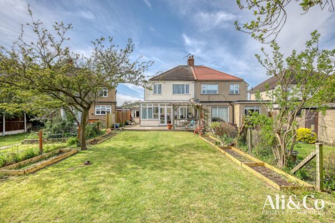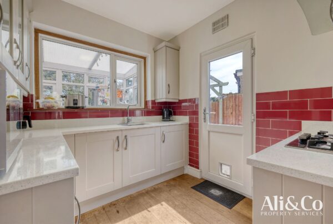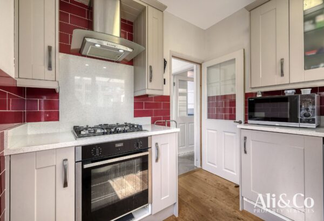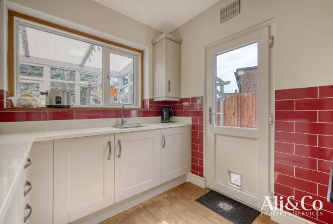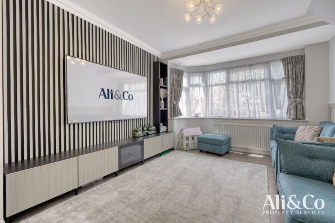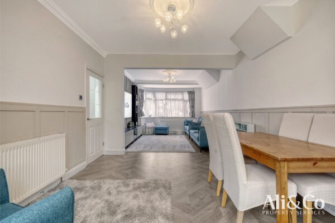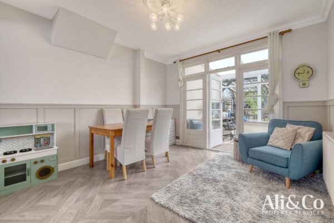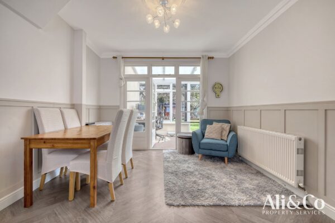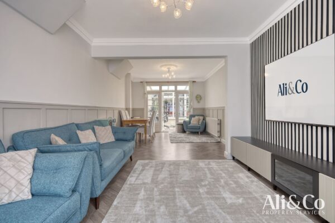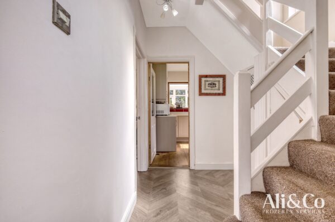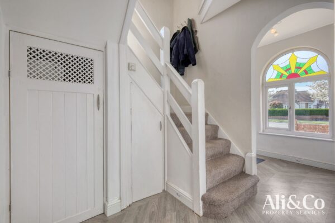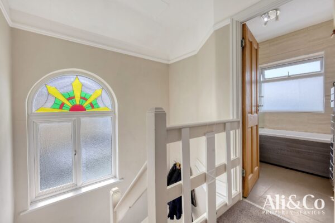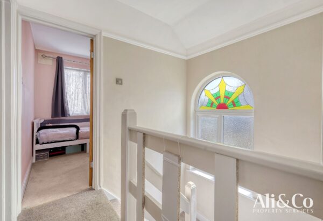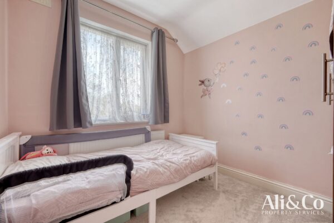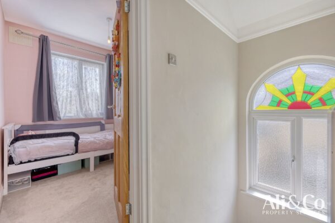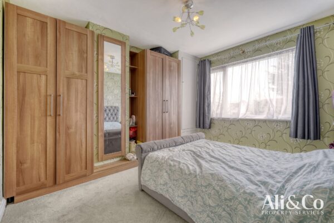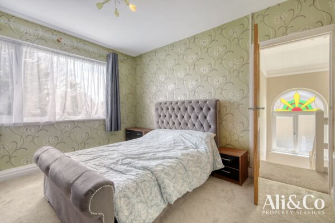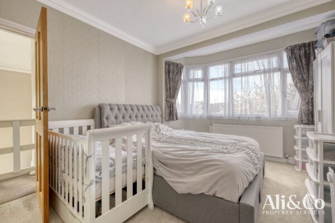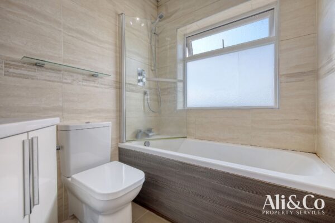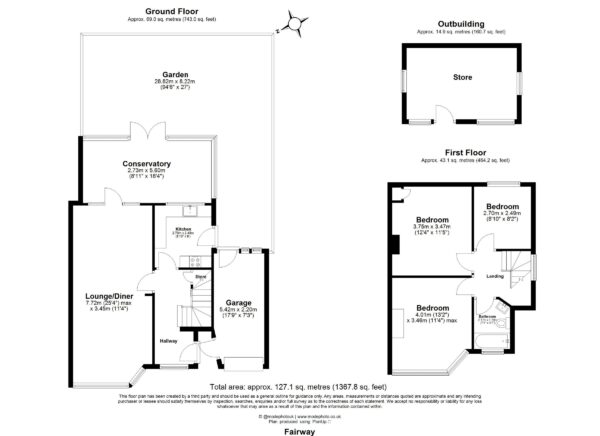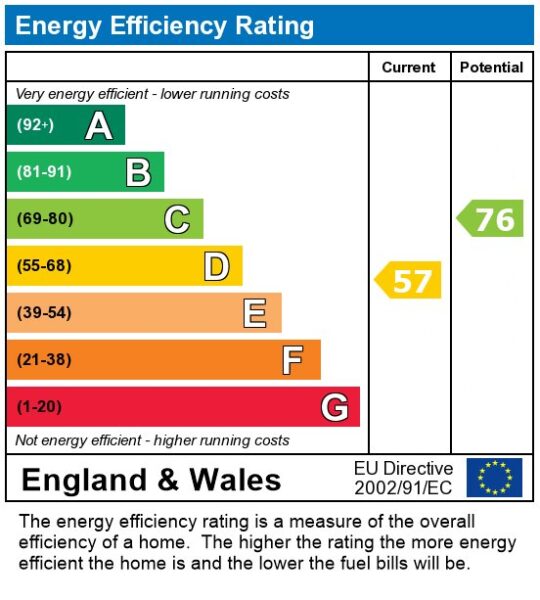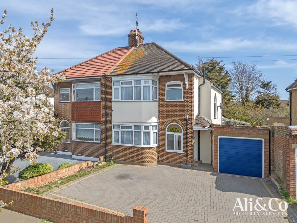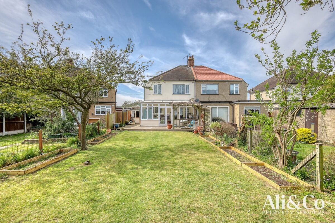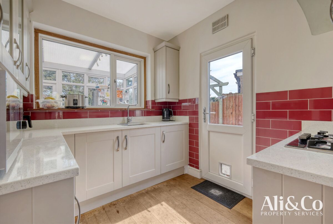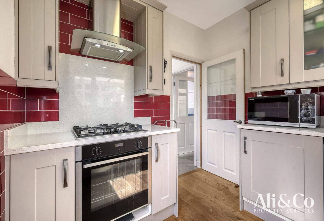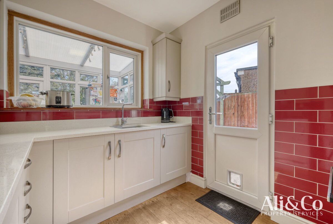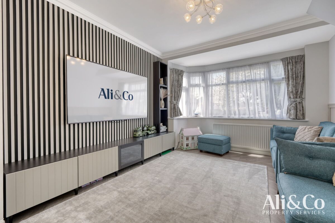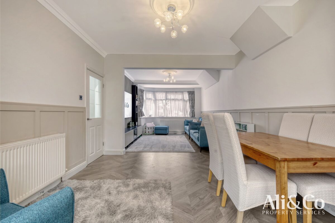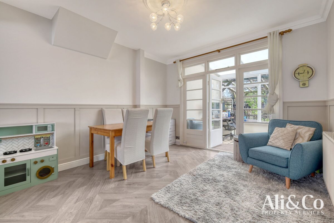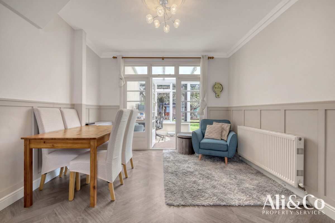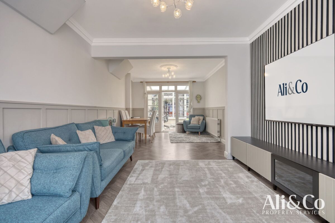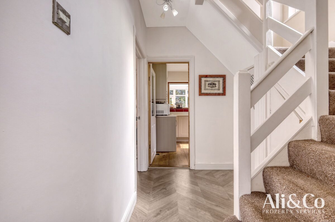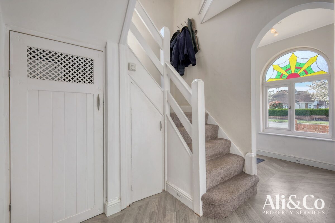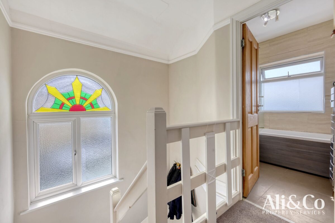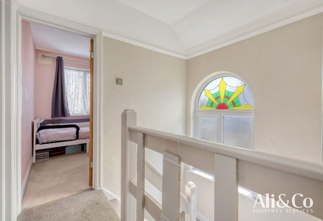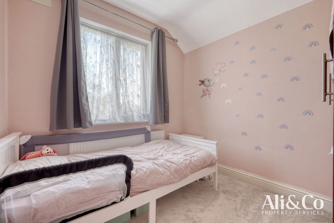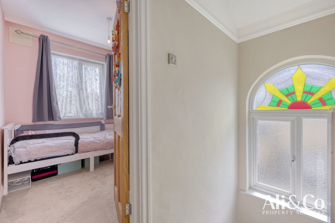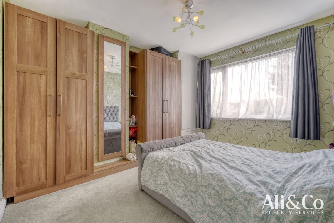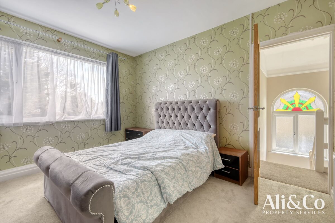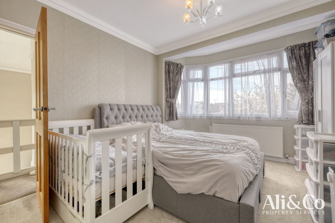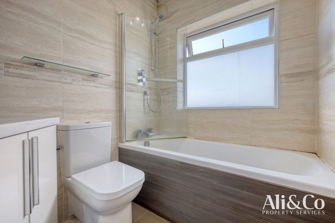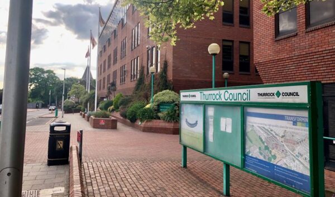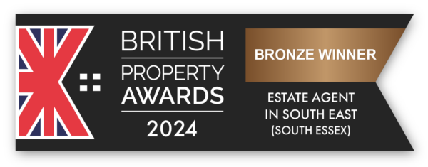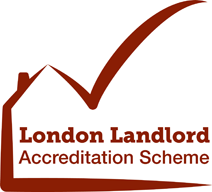Fairway, Grays
Grays
£485,000
Property features
- Conservatory
- Driveway
- FAMILY HOME
- Fantastic Location
- Great School Catchment
- Modern Fully Fitted Kitchen
- North Grays Area
- Potential to Extend
- Semi Detached House
- Garage
Summary
Ali & Co are thrilled to present this superbly located THREE BEDROOM semi-detached family home,Positioned on a prestigious road in North Grays.
The property has planning permission for Proposed side extension, porch, and garage conversion. Approved 26/04/24.
Details
Ali & Co are thrilled to present this superbly located THREE BEDROOM semi-detached family home,
Positioned on a prestigious road in North Grays.
The property has planning permission for Proposed side extension, porch, and garage conversion. Approved 26/04/24.
LOCATION:
Nestled on a quite road in North Grays , the property is within close proximity to highly regarded schools, local amenities, and the popular Lakeside Shopping Centre. For commuters, the A13 and M25 are easily accessible, offering quick and convenient travel links.
ACCOMODATION:
This charming 3-bedroom semi-detached house featuring a welcoming entrance hall that leads to the main living areas. The ground floor comprises of a separate lounge and dining room and a Modern fitted kitchen . Additionally, the conservatory is accessible from the dining area, ideal for enjoying garden views or as an additional living area. The first floor hosts Three spacious bedrooms and a modern family Bathroom.
EXTERNALLY:
The property Features a driveway, garage, and a stunning mature garden.
This stunning family home is ready for you to move in. Call our office today to arrange a viewing!
Council Tax Band: D
Tenure: Freehold
Parking options: Driveway, Garage
Garden details: Rear Garden
Electricity supply: Mains
Heating: Gas Mains
Bedroom 1 w: 3.46m x l: 4.01m (w: 11' 4" x l: 13' 2")
Bedroom 2 w: 3.47m x l: 3.76m (w: 11' 5" x l: 12' 4")
Bedroom 3 w: 2.49m x l: 2.7m (w: 8' 2" x l: 8' 10")
Conservatory w: 5.6m x l: 2.73m (w: 18' 4" x l: 8' 11")
Lounge/diner w: 3.45m x l: 7.72m (w: 11' 4" x l: 25' 4")
Garage w: 2.2m x l: 5.42m (w: 7' 3" x l: 17' 9")
Kitchen w: 2.45m x l: 2.7m (w: 8' x l: 8' 10")
