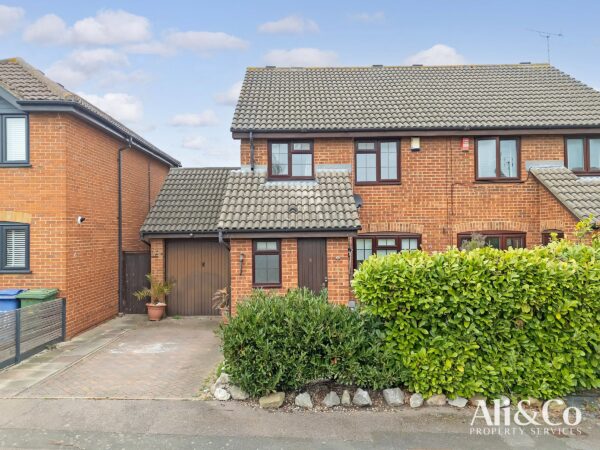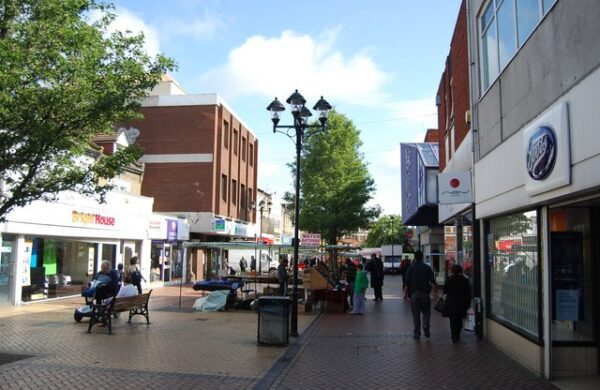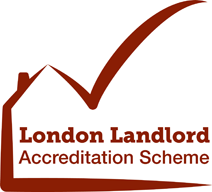Archates Avenue, Grays
Grays
£400,000 Offers Over
Property features
- CHAIN FREE
- Cloakroom
- Close to schools
- Close To Station
- Cul De Sac
- Driveway
- Ensuite Bathroom
- Fantastic Location
Summary
(8 Archates Avenue)We are acting in the sale of the above property and have received an offer of £ 410,000 on the above
property.
Any interested parties must submit any higher offers in writing to the selling agent before exchange of
contracts takes place.
Details
(8 Archates Avenue)
We are acting in the sale of the above property and have received an offer of £ 410,000 on the above
property.
Any interested parties must submit any higher offers in writing to the selling agent before exchange of
contracts takes place .
Ali & Co are thrilled to present to the market this FANTASIC THREE BEDROOM semi-detached family home CHAIN FREE in CHAFFORD HUNDRED GRAYS.
LOCATION: The property is perfectly situated in a desirable Cul-de-sac, conveniently located near Tudour Court Primary School and local Shops, offering easy access to Grays Town Center and the A13/M25 road links.
ACCOMODATION:This well presented THREE bedroom family home offers spacious modern living. The welcoming entrance porch leads to a large lounge and a modern fully fitted kitchen /Diner, the Garage has been converted making it a versatile space ,the property has a downstairs WC and a newly fitted bathroom and Ensuite.
BEROOMS: The property has Three good size bedrooms.
EXTERNALLY: The property features a driveway at the front, landscaped front and Back Gardens additionally there is a large summer House.
This family home is CHAIN FREE ready for you to move in. Call our office today on 01375 806786 to arrange a viewing!
Council Tax Band: D (Thurrock Council)
Tenure: Freehold
Parking options: Driveway
Garden details: Front Garden, Rear Garden
Electricity supply: Mains
Heating: Gas Mains
Bedroom 1 w: 2.65m x l: 3.13m (w: 8' 8" x l: 10' 3")
Bedroom 2 w: 2.68m x l: 3.13m (w: 8' 10" x l: 10' 3")
Bedroom 3 w: 2.4m x l: 1.83m (w: 7' 10" x l: 6' )
Living room w: 4.57m x l: 4.38m (w: 15' x l: 14' 4")
Kitchen w: 2.07m x l: 3.4m (w: 6' 9" x l: 11' 2")
Dining w: 2.4m x l: 3.4m (w: 7' 10" x l: 11' 2")
Office 2 w: 2.07m x l: 3.4m (w: 6' 9" x l: 11' 2")









































































