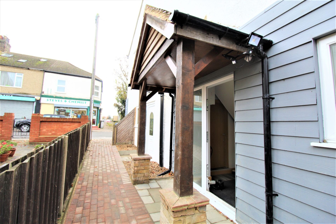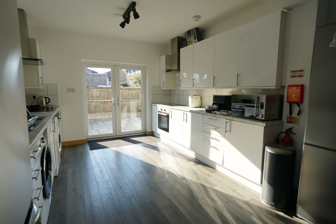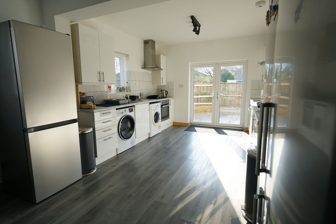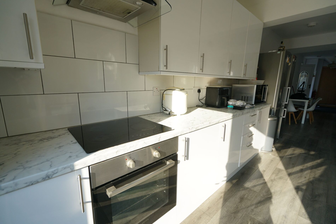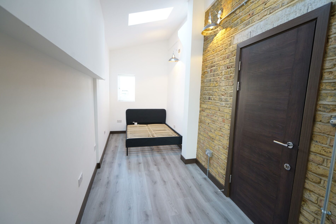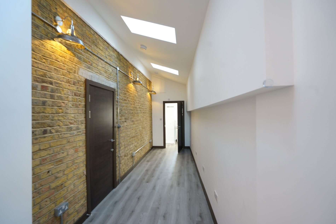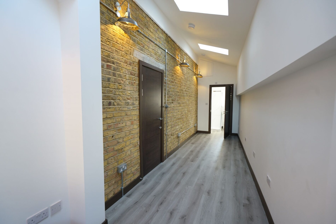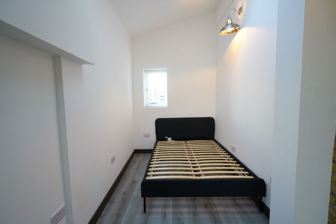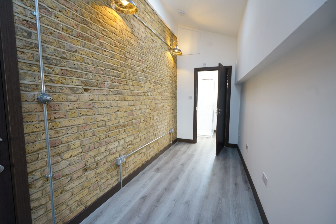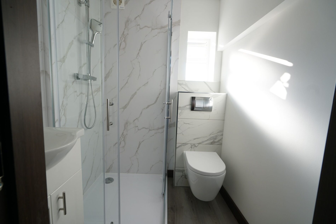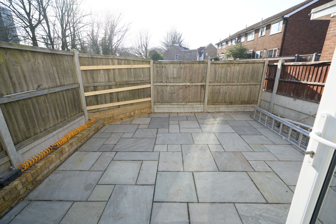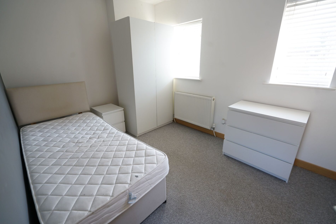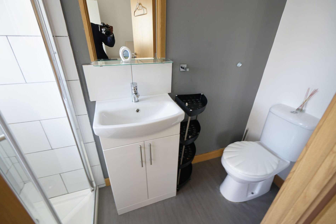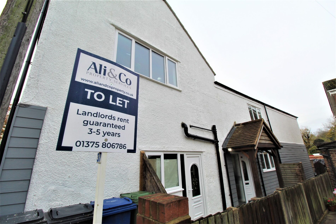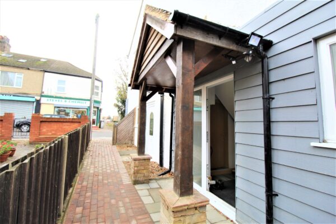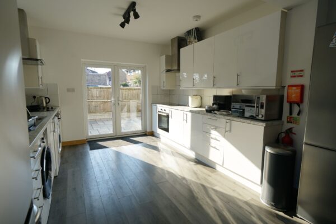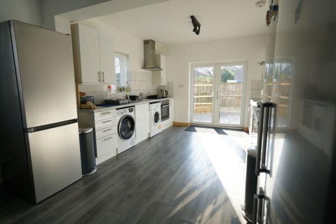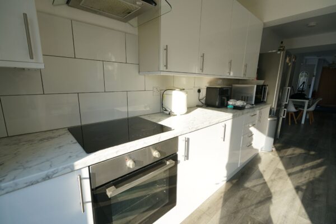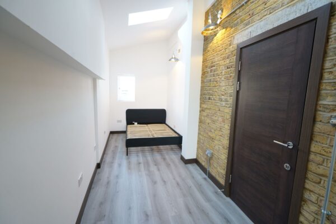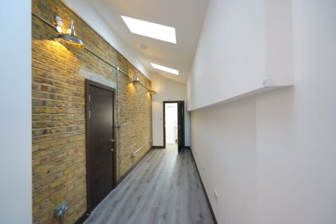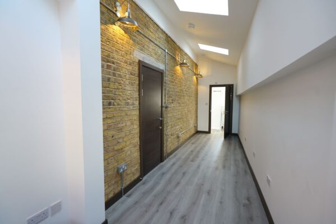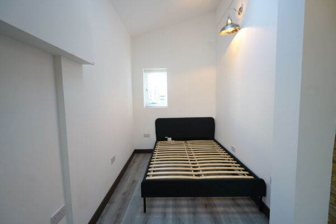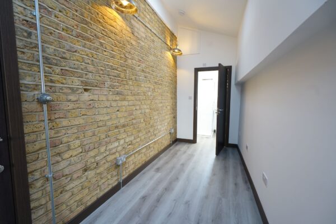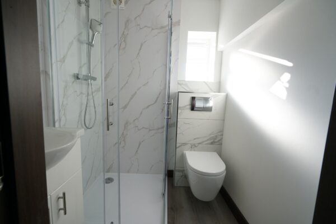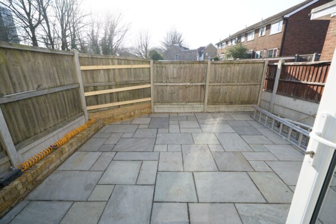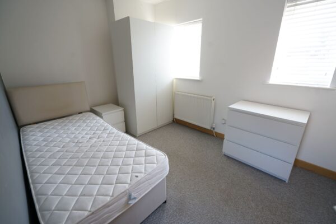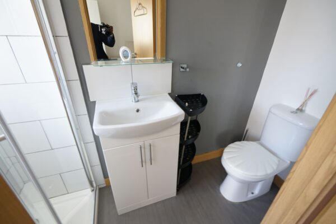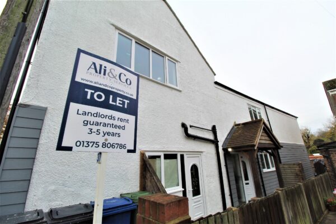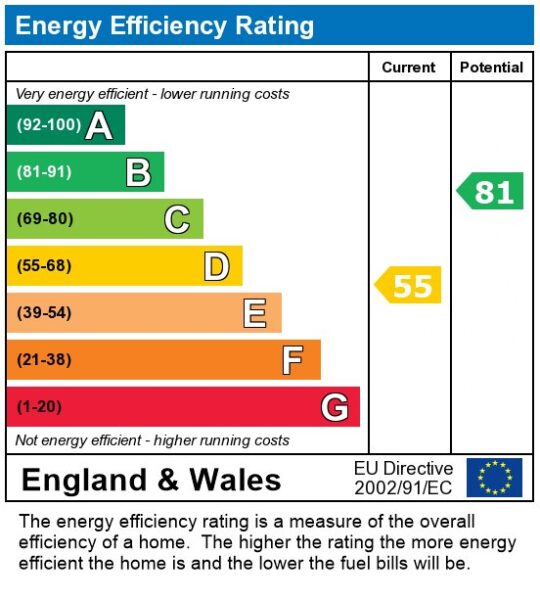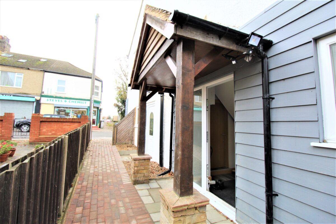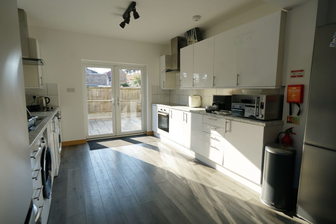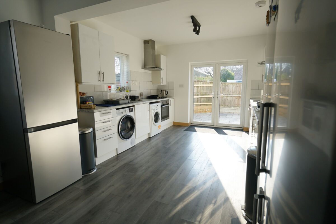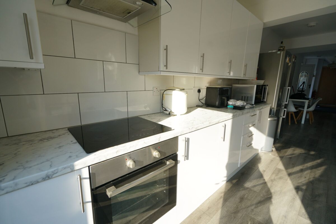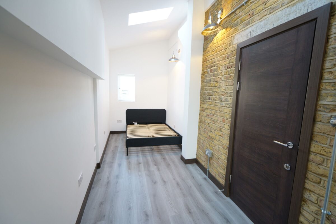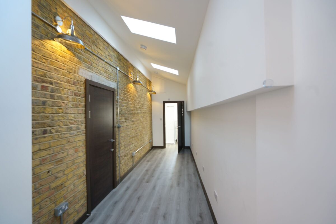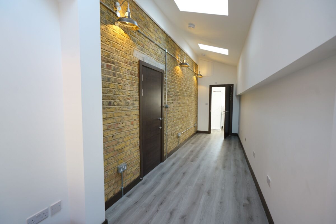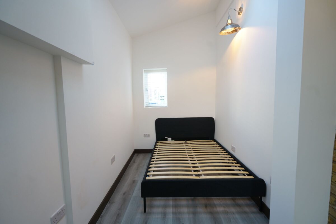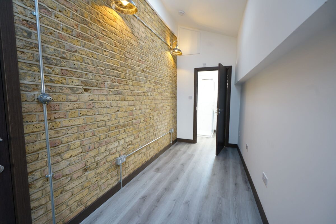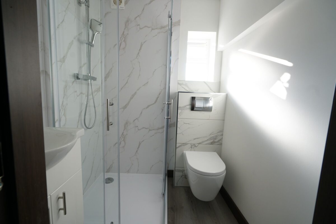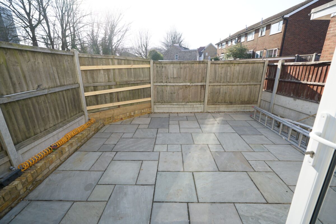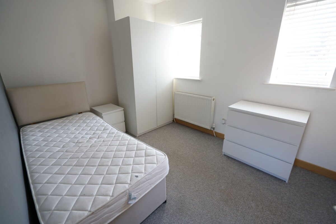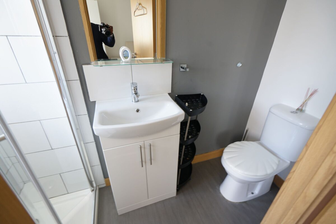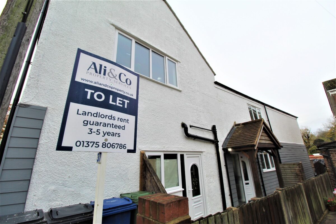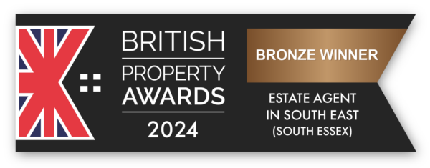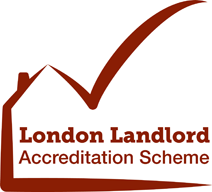Bridge Road, Grays
Grays
£850 pcm
Property features
- Double Glazing
- Ensuite Bathroom
- Ensuite Shower
- Fitted Bathroom
- Fitted Kitchen
- Free WIFI
- Garden
- Ground Floor
- Integrated Appliances
- Newly Refurbished
Summary
This property is offered as Single Units, Utility Bills and InternetFive separate rooms with shared Kitchen/Diner and Shared Lounge.
Decorated to a high spec.
Off Street Parking.
Viewings Recommended
Double ROOM Ensuite available
Details
This property is offered as Single Units
Five separate rooms with shared Kitchen/Diner and Shared Lounge.
Decorated to a high spec.
Off Street Parking.
Available Rooms
-Spacious Double Room £625 (RENTED)
-Spacious Double Room En Suite £775 (RENTED) Couples Accepted
-Single Room Good Size £575 (AVAILABLE)
-Spacious Double Room En Suite own access £825 (RENTED) Couple Accepted
-Double Room with En Suite £695 (RENTED)
Viewings Highly Recommended
All Bills are included and the property has fibre wifi installed
The kitchen has two separate hobs
Dining area and lounge area.
Newly refurnished throughout.
Must be seen to appreciate
Council Tax Band: B (Thurrock Council)
Deposit: £850
Parking options: Off Street
Garden details: Private Garden
Bedroom 1 w: 3m x l: 2.5m x h: 2.5m (w: 9' 10" x l: 8' 2" x h: 8' 2")
Single Room
Furniture optional
WIFI Included
Bills included
Shared bathroom
Shared Living Area Including Kitchen with 2 hobs Dining Area and Lounge.
Bedroom 2 w: 3.3m x l: 3.44m x h: 2.5m (w: 10' 10" x l: 11' 3" x h: 8' 2")
Spacious Double Room
Furniture optional
WIFI Included
Bills included
Shared bathroom
Shared Living Area Including Kitchen with 2 hobs Dining Area and Lounge.
Bedroom 3 w: 4.66m x l: 2.5m x h: 2.5m (w: 15' 3" x l: 8' 2" x h: 8' 2")
Ensuite Room
Furniture optional
WIFI Included
Bills included
Shared bathroom
Shared Living Area Including Kitchen with 2 hobs Dining Area and Lounge.
Bedroom 4 w: 4.3m x l: 3.9m x h: 2.5m (w: 14' 1" x l: 12' 10" x h: 8' 2")
Spacious Ensuite Double Room suitable for a couple
Furniture optional
WIFI Included
Bills included
Shared bathroom
Shared Living Area Including Kitchen with 2 hobs Dining Area and Lounge.
Bathroom w: 1.5m x l: 2.5m x h: 2.5m (w: 4' 11" x l: 8' 2" x h: 8' 2")
Bathroom to be shared with Room 1 & 2 Only
Easy to maintain modern bathroom with high pressure water.
Bedroom 5 w: 6m x l: 3.9m x h: 2.5m (w: 19' 8" x l: 12' 10" x h: 8' 2")
Spacious Ensuite Double Room with own entrance door from out side. Suitable for a couple.
Furniture optional
WIFI Included
Bills included
Shared bathroom
Shared Living Area Including Kitchen with 2 hobs Dining Area and Lounge.
Kitchen w: 6m x l: 3.9m x h: 2.5m (w: 19' 8" x l: 12' 10" x h: 8' 2")
Modern Kitchen with washing machine and dishwasher
two separate hobs for cooking.
two Fridge Freezer.
Lounge/diner w: 3.9m x l: 3.9m x h: 2.5m (w: 12' 10" x l: 12' 10" x h: 8' 2")
Open plan Lounge Diner
Fully with good quality furniture for all tenants to use.
Garden
Landscaped garden with Indian sandstone flooring Access to car park and storage shed.
