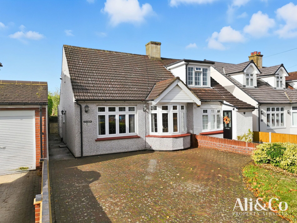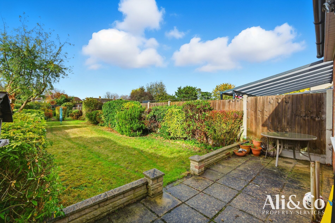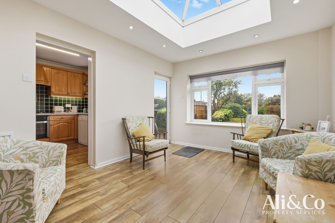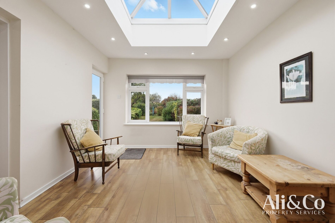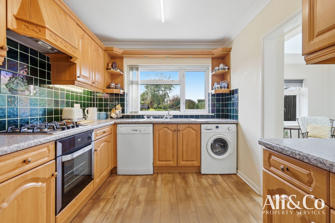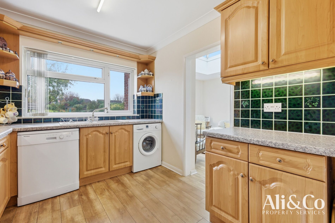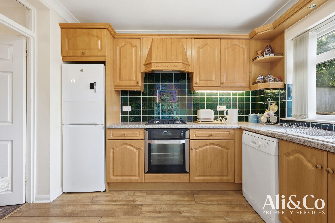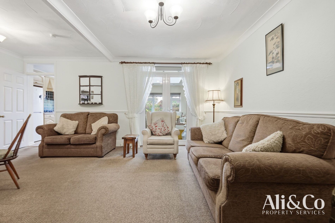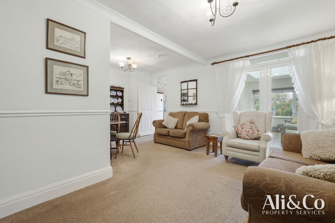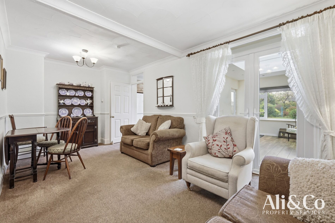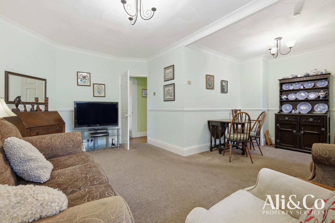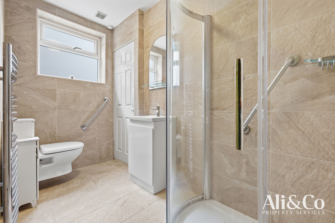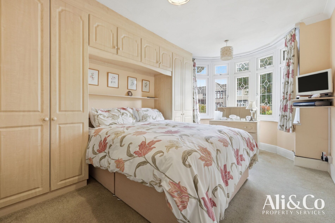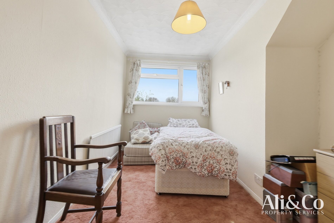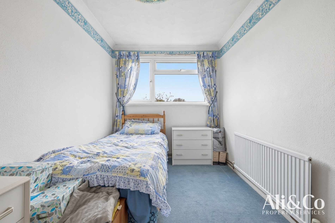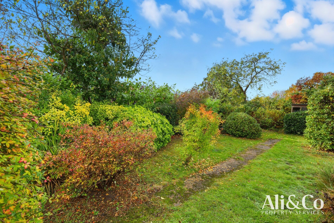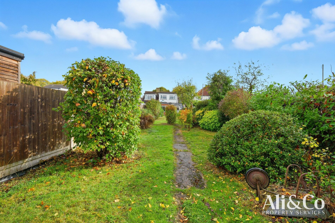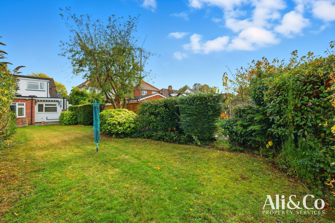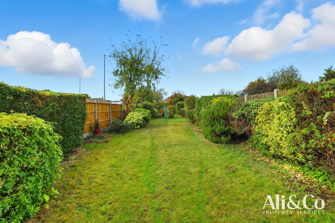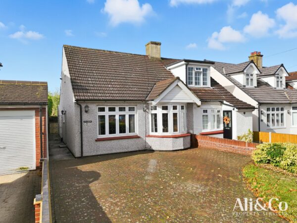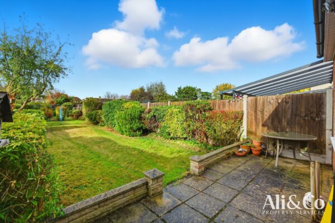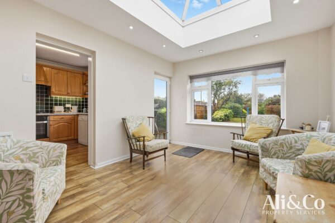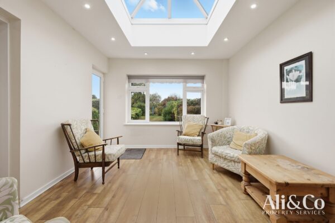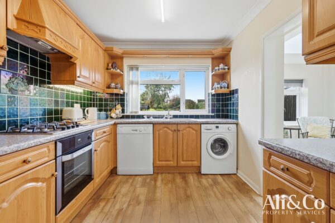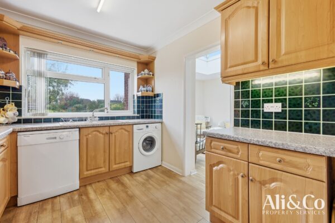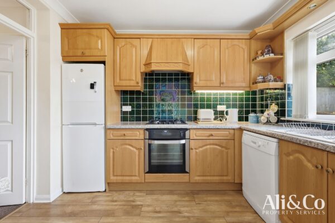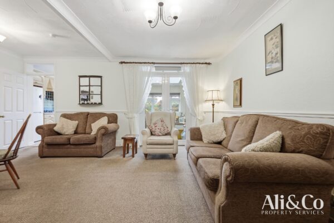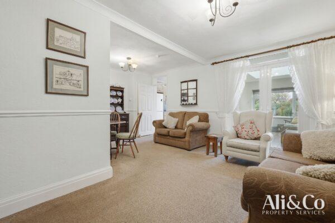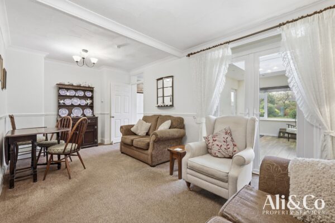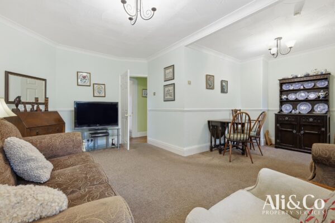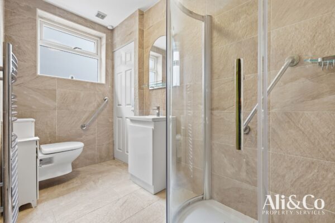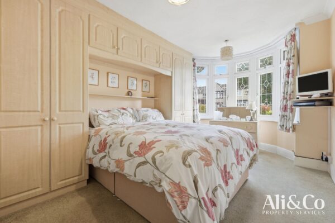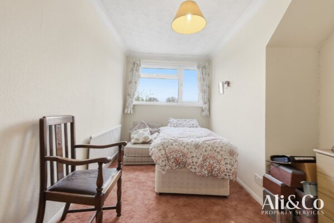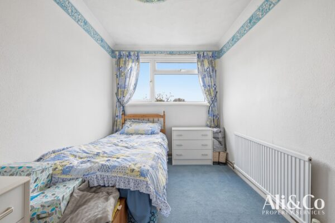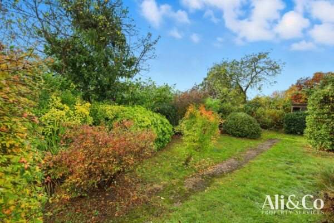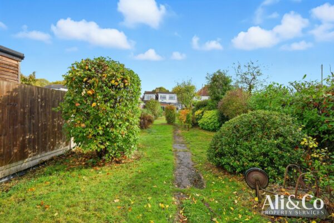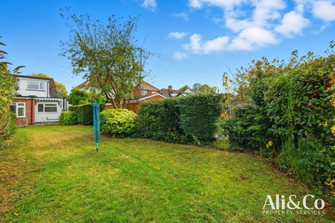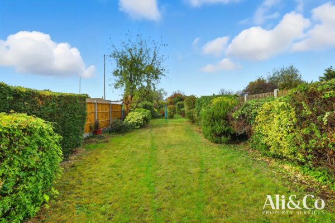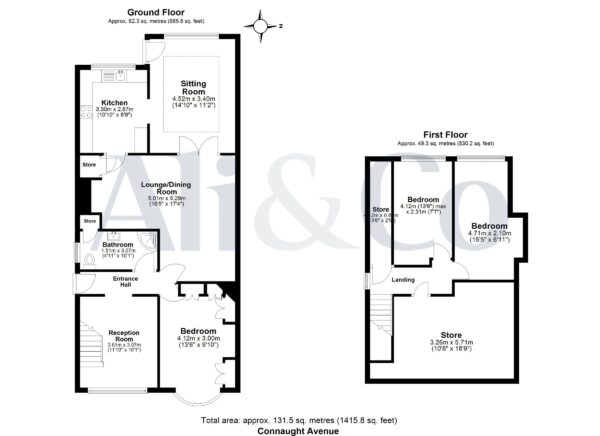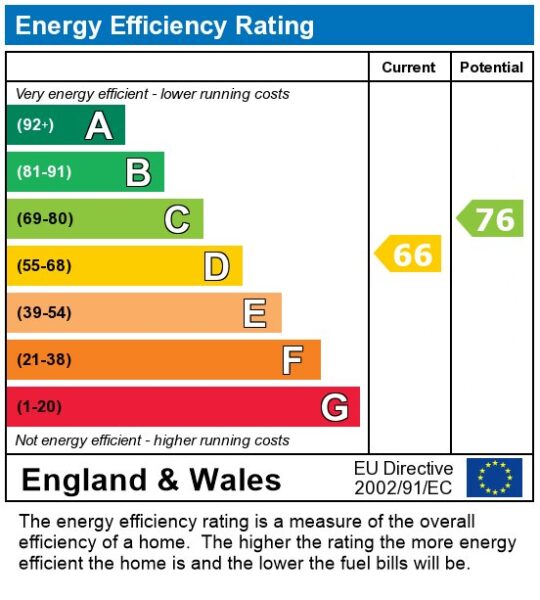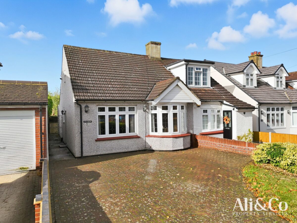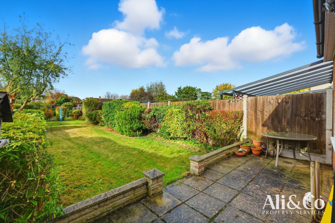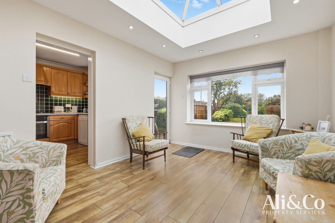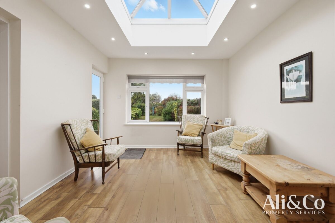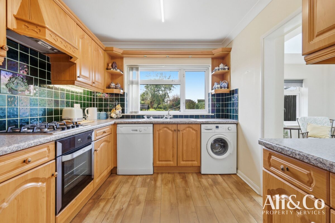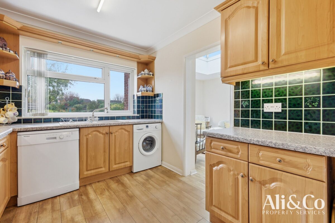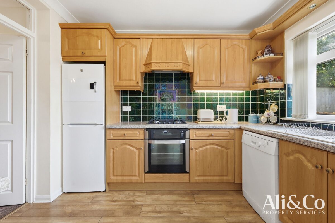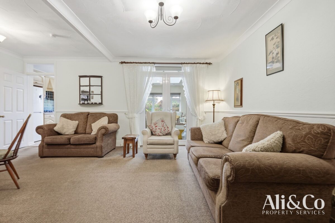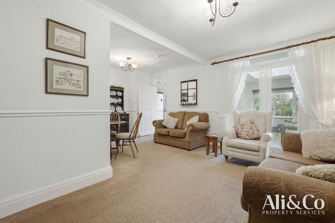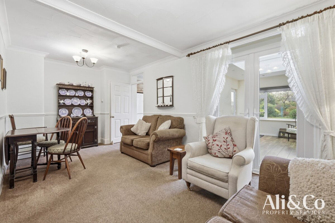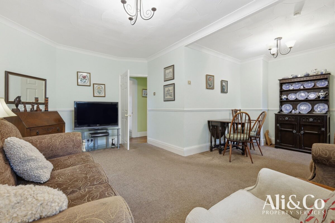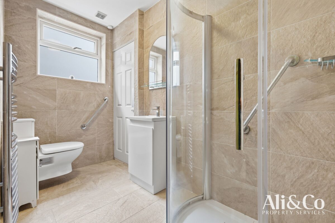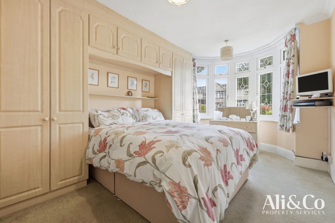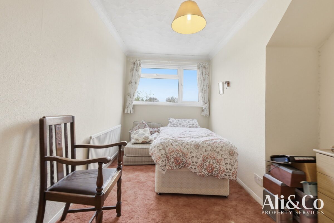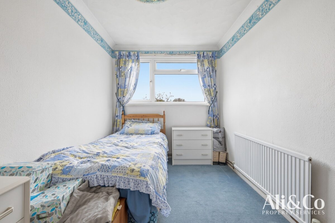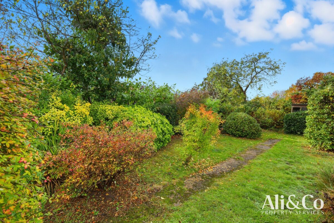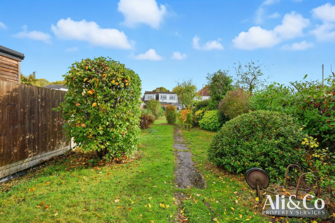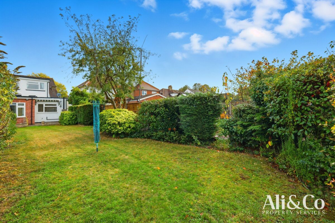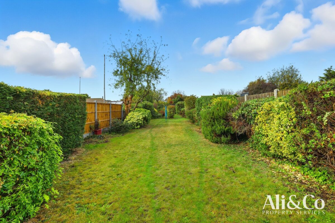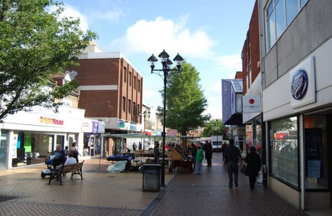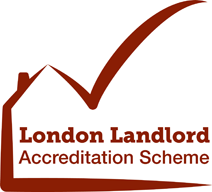Connaught Avenue, Grays
Grays
£525,000 Guide Price
Property features
- CHAIN FREE
- Excellent transport links to A13, M25, and London
- Prime Location
- THREE BEDROOM BUNGALOW
- Spacious living areas
- Large west facing landscaped garden
- Close to schools, amenities, and Lakeside Shopping Centre
- Ample off street parking
- Extended
- Great Potential
Summary
GUIDE PRICE £525,000 - £550,000Ali & Co are excited to present this charming three bedroom semi-detached bungalow CHAIN FREE, located on one of the most highly sought after tree lined avenues in North Grays.
Details
GUIDE PRICE £525,000 - £550,000
Ali & Co are excited to present this charming three bedroom semi-detached bungalow, CHAIN FREE located on one of the most highly sought after tree lined avenues in North Grays.
LOCATION:
Set on the prestigious Connaught Avenue, often regarded as a favourite among local residents, this property offers a rare opportunity to live in one of the most desirable Avenues in North Grays. The peaceful, leafy surroundings provide a perfect blend of tranquility and convenience, this spacious family home is ideally positioned within close proximity to highly regarded schools, local amenities, and the popular Lakeside Shopping Centre. For commuters, the A13 and M25 are easily accessible, offering quick and convenient travel links.
ACCOMODATION:
This charming bungalow has been thoughtfully extended to maximize space and functionality. The ground floor offers a welcoming entrance, spacious living areas, including a rear extension with a stunning lantern roof and a Modern fitted kitchen, while the upper level provides additional 2 bedrooms perfect for guests or growing families.
EXTERNALLY:
This stunning family home has a large west facing sunny landscaped Garden with mature shrubs and a patio area, ,the property benefits from a generous frontage ,the driveway can accommodate multiple vehicles, offering convenience for both residents and visitors.
Internal viewings highly recommended , please call the office today on 01375 806786 to arrange a viewing of this beautifully presented home.
Council Tax Band: D
Tenure: Freehold
Parking options: Driveway
Garden details: Rear Garden
Bedroom 1 w: 3m x l: 4.12m (w: 9' 10" x l: 13' 6")
Bedroom 2 w: 2.1m x l: 4.71m (w: 6' 11" x l: 15' 5")
Bedroom 3 w: 2.31m x l: 4.12m (w: 7' 7" x l: 13' 6")
Lounge/diner w: 5.29m x l: 5.01m (w: 17' 4" x l: 16' 5")
Living room w: 3.4m x l: 4.52m (w: 11' 2" x l: 14' 10")
Kitchen w: 2.67m x l: 3.3m (w: 8' 9" x l: 10' 10")
