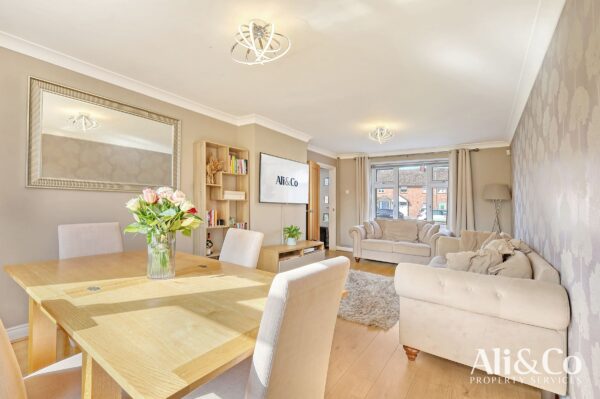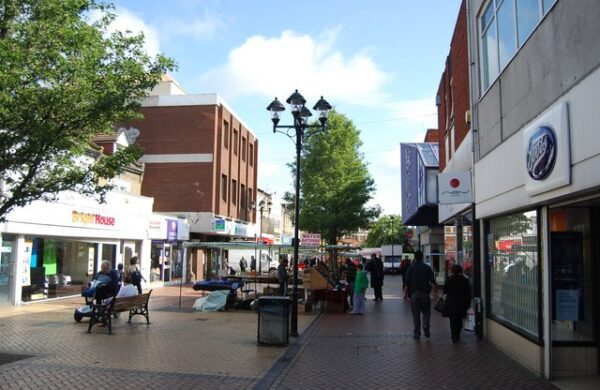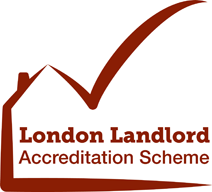Goddard Road, Grays
Grays
£385,000
Property features
- New gas central heating system
- Three generously sized bedrooms
- Close Proximity To Lakeside Shopping Centre
- End Of Terrace
- Fantastic Location
- Great School Catchment
- Newly Renovated
- Close to local schools, shops, and transport links
Summary
Ali & Co are delighted to present this FANTASTIC THREE BEDROOM END TERRACED Family home located in a sought after residential area of STIFFORD CLAYS, GRAYS.Details
Ali & Co are delighted to present this FANTASTIC THREE BEDROOM END TERRACED Family home located in a sought after residential area of STIFFORD CLAYS, GRAYS.
LOCATION:Nestled on a quite road in Stifford Clays, the property is within close proximity to highly regarded schools, local amenities, and the popular Lakeside Shopping Centre. For commuters, the A13 and M25 are easily accessible, offering quick and convenient travel links.
ACCOMMODATION: This immaculately presented home offers spacious and modern living throughout. Upon entering, you are greeted by a bright and welcoming hallway leading into a large, stylish lounge/dining area perfect for relaxing and entertaining.
The contemporary fitted stylish kitchen, offers ample storage, and a sleek finish.
Upstairs, you'll find three generously sized bedrooms, and a modern newly fitted family bathroom ideal for family living.
EXTERNALLY: The property is set back from the road, There is also side vehicle access , ideal for additional parking or potential extension (STPP). The generously sized mature landscaped garden is perfect for outside entertaining.
This move in ready home offers space, style & potential in a sought after location . Internal viewings highly recommended , please call the office today on 01375 806786 to arrange a viewing of this beautifully presented home.
Council Tax Band: C (Thurrock Council)
Tenure: Freehold
Garden details: Rear Garden
Electricity supply: Mains
Heating: Gas Mains
Water supply: Mains
Bedroom 1 w: 4.97m x l: 4.05m (w: 16' 4" x l: 13' 3")
Bedroom 2 w: 4.06m x l: 2.64m (w: 13' 4" x l: 8' 8")
Bedroom 3 w: 1.92m x l: 4.1m (w: 6' 4" x l: 13' 5")
Lounge/diner w: 3.44m x l: 6.31m (w: 11' 3" x l: 20' 8")
Kitchen w: 2.93m x l: 6.31m (w: 9' 7" x l: 20' 8")









































































