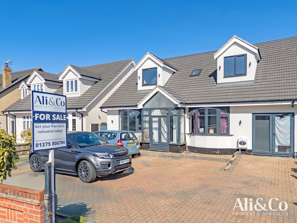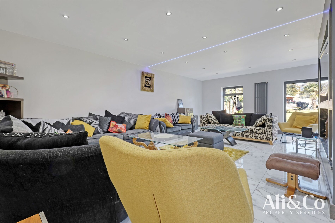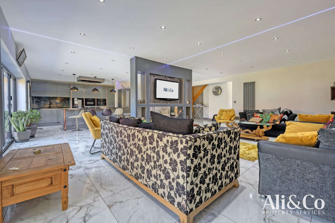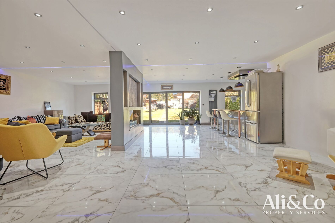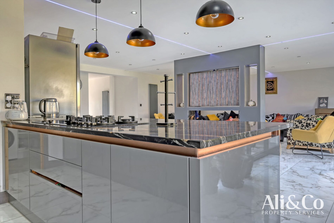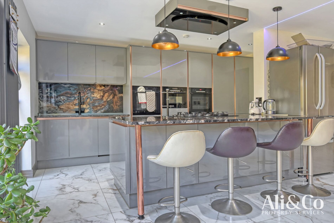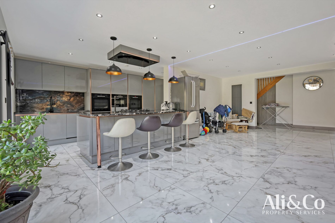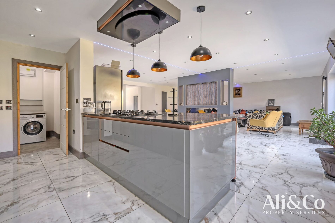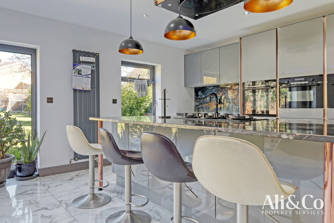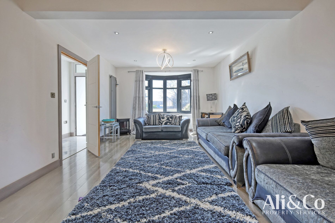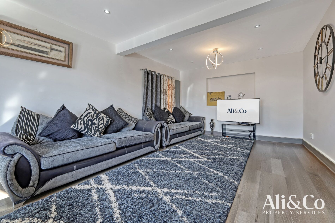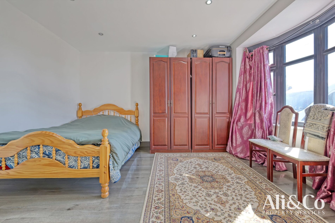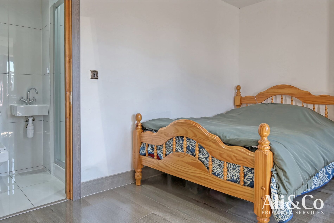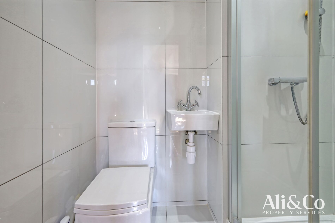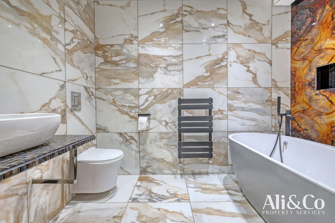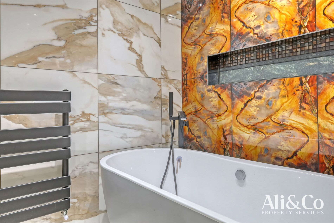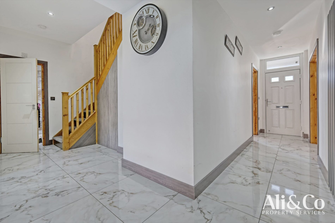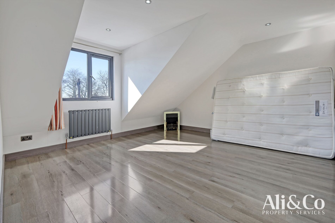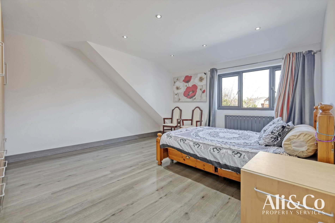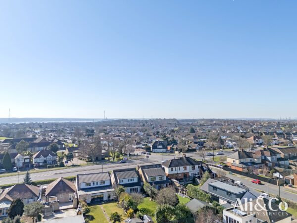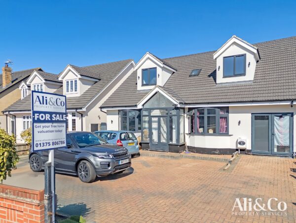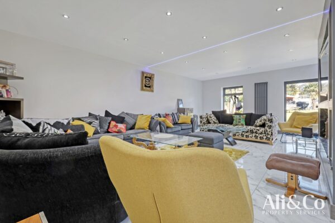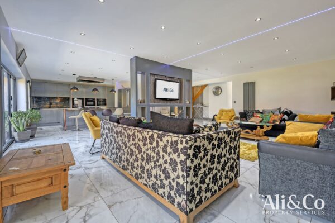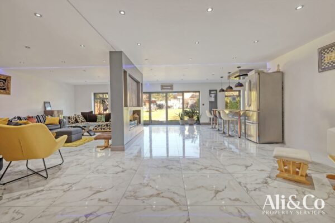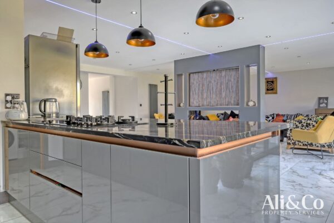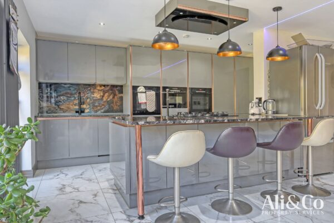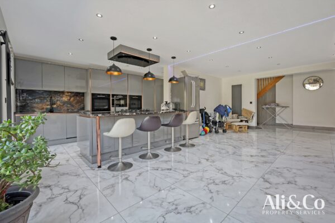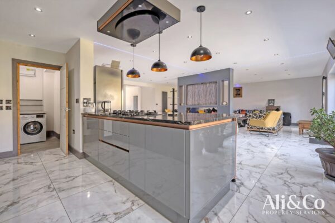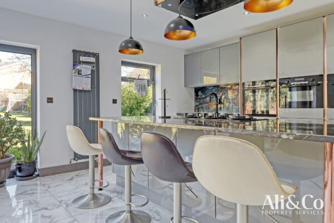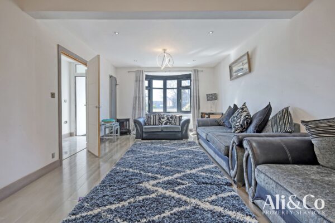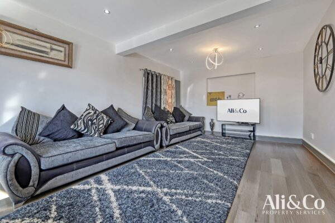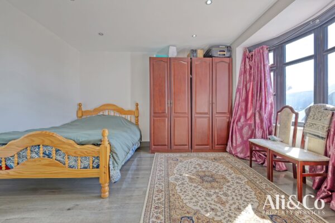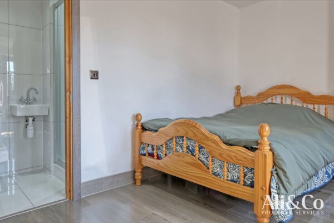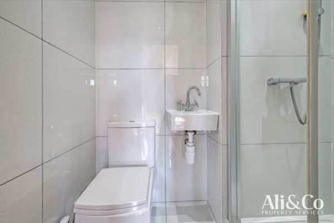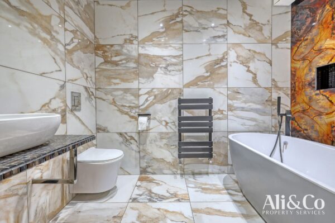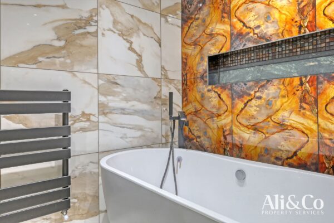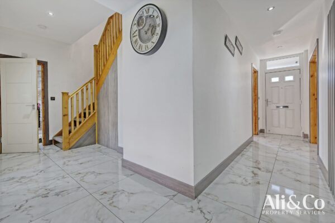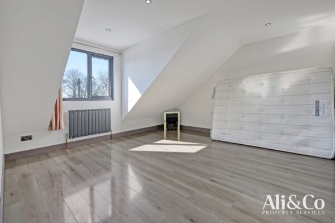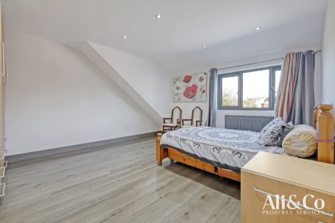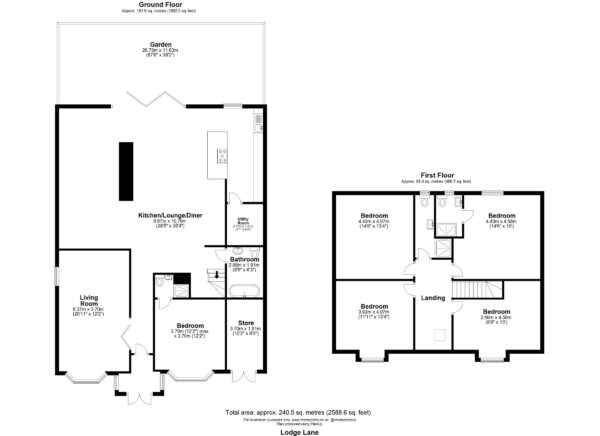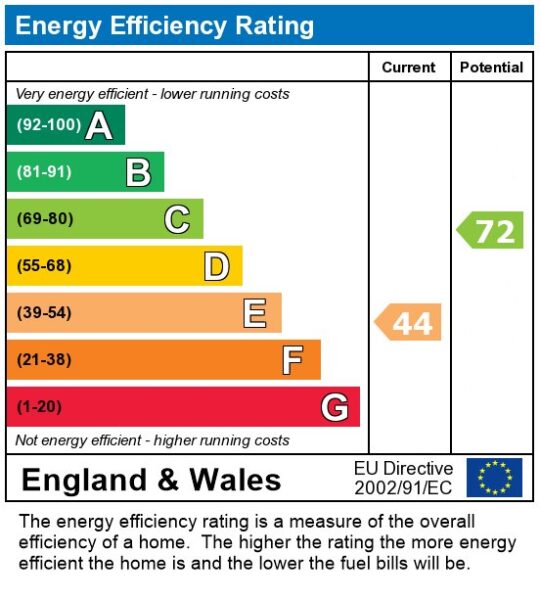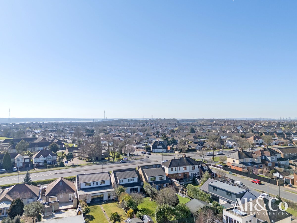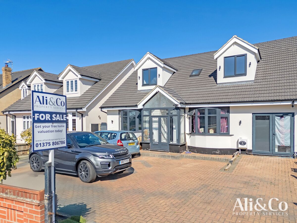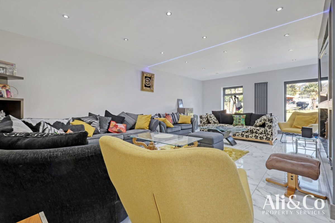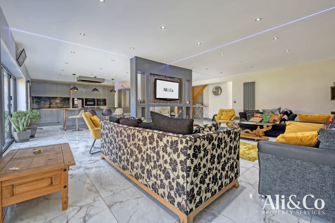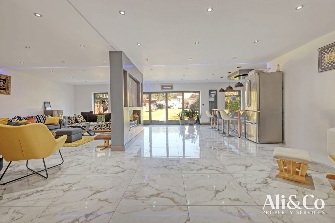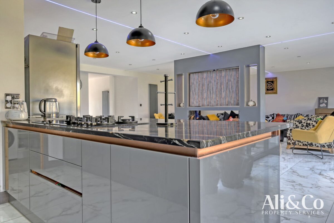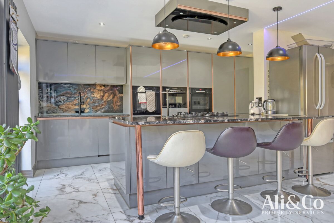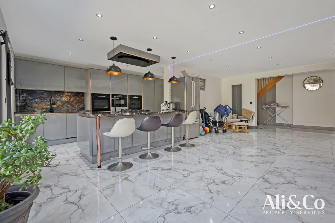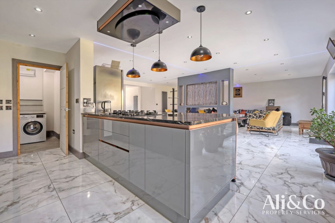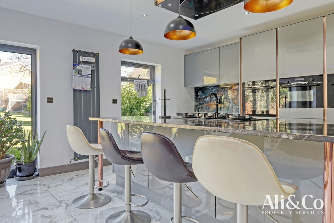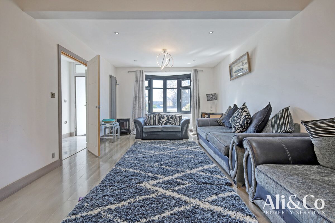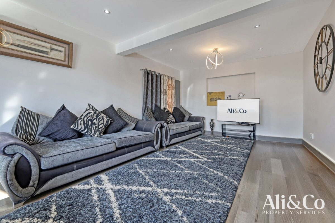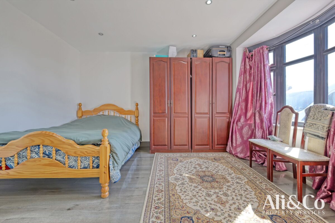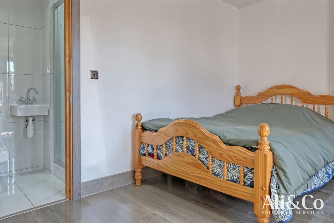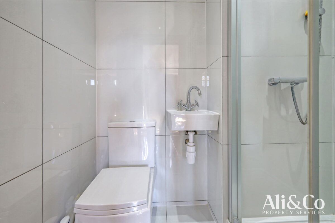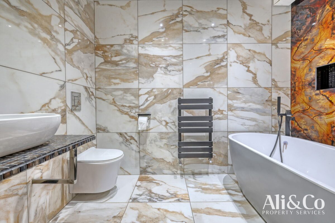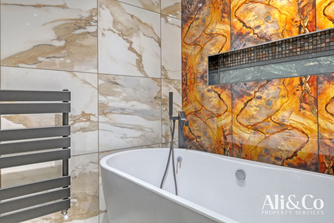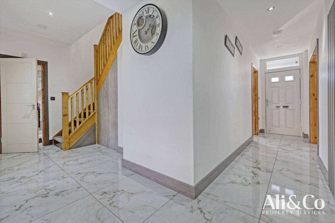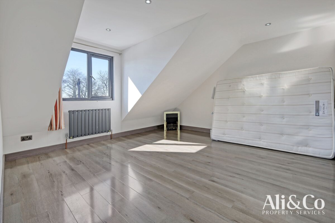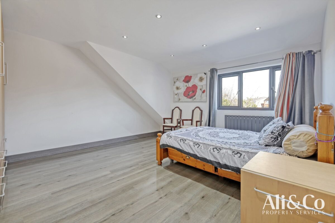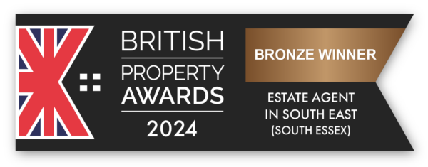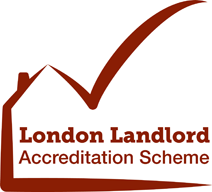Lodge Lane, Grays
Grays
£795,000
Property features
- CHAIN FREE
- Detached Chalet Bungalow
- Driveway
- Prime Location
- 5/6 Bedroom Chalet Bungalow
- Newly Developed
- Modern Fully Fitted Kitchen
- 70sqm Open Living Space
Summary
Ali & Co are delighted to bring to the market this newly developed 5/6 Bedroom Chalet Bungalow.Located on Lodge Lane a prime location comprising many features throughout the property, viewings highly recommended.
Details
Ali & Co are delighted to bring to the market this newly developed 5/6 Bedroom Chalet Bungalow.
Located on Lodge Lane a prime location comprising many features throughout the property, viewings highly recommended.
Details
The property has undergone some major renovations, now featuring a 70sqm family room with open plan kitchen, bi-fold doors leading out to the rear garden.
The property offers excellent accommodation, the ground floor comprises of double bedroom with ensuite, family room with open plan kitchen, utility room and family bathroom. Converted first floor comprises of four double bedrooms with the master bedroom benefiting from an ensuite shower room, and additional shower room off the spacious landing area.
Exceptionally well-developed property throughout
Available to buy with no onward chain
Internal viewings highly recommended
Entrance hall
Stunning entrance hall via porch leading to:
Living room
Spacious room featuring double door, bay window to front, laminate flooring
Bedroom One
Double bedroom with bay window, laminate flooring, door leading to:
Ensuite Shower room
Family room with open plan kitchen
Exceptional 7m x 10m approx. open space family room, featuring TV wall with fully rotating TV bracket. Bi-fold doors leading out to the rear garden and stairs leading to first floor. Contemporary open plan kitchen with integrated appliances, doors leading to:
Utility room
Family bathroom
Tiled with unique designer tiles and modern style bathroom suite
First Floor Landing
Spacious landing with access to:
Bedroom Two
Newly converted offering a large double, door leading to:
Ensuite
Bedroom Three
Another fantastic double bedroom offering storage within the eaves
Bedroom Four
Further double room with great head height
Bedroom Five
Generous size single bedroom with plenty of storage within the eaves
Shower room
Fully tiled shower room
Rear Garden
Storage to front
Council Tax Band: D (Thurrock Council)
Tenure: Freehold
Property features
* CHAIN FREE
* Detached Chalet Bungalow
* Driveway
* Prime Location
* 5/6 Bedroom Chalet Bungalow
* Newly Developed
* Modern Fully Fitted Kitchen
* 70sqm Family room with open plan kitchen
Council Tax Band: D (Thurrock Council)
Tenure: Freehold
Parking options: Off Street
Garden details: Private Garden
Entrance hall
Stunning entrance hall via porch long hall way leading to family room and bedroom 1
Living room
Spacious room featuring double door, bay window laminate flooring
Bedroom 1
Great size double bedroom with ensuite shower, bay window, laminate flooring.
Living room
Exceptional approximately 7m x 10 open space for the family, featuring a TV wall which rotates.
Bi folding doors leading to a large garden space.
Family bathroom, a contemporary modern kitchen with fully integrated appliances, utility room with all services.
stair case leading upstairs landing.
Bathroom
Family bathroom tiled with unique designer tiles and featuring modern bathroom suite.
Bedroom 2
Newly converted offering a large double ensuite master bedroom
Bedroom 3
Another fantastic double bedroom plenty of storage with the eaves.
Bedroom 4
Further double room with great head height.
Bedroom 5
Great size single bedroom with plenty of storage within the eaves.
Landing
Spacious landing with access to family shower room
Shower
Fully tiled to and functional family shower room.

