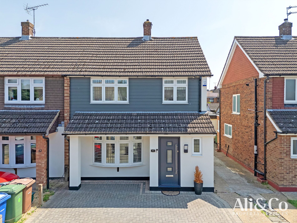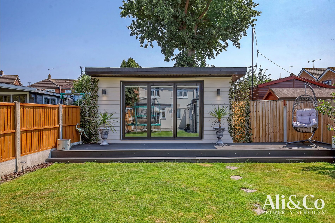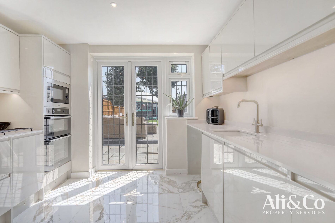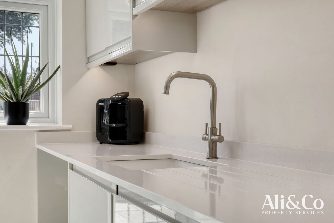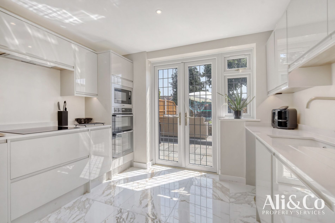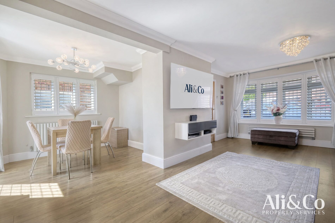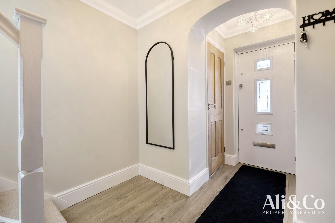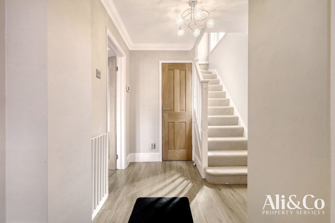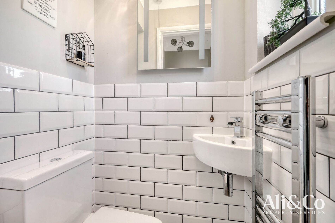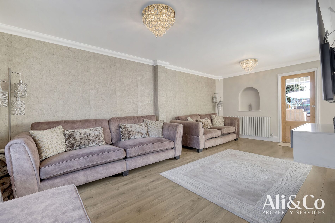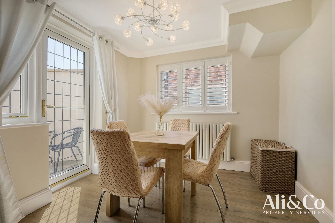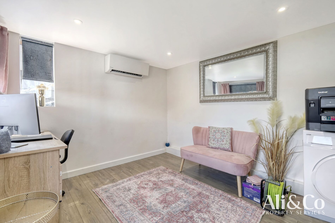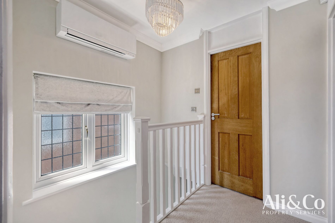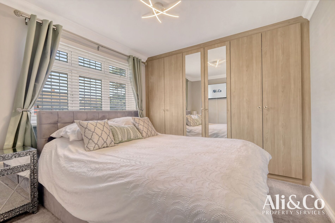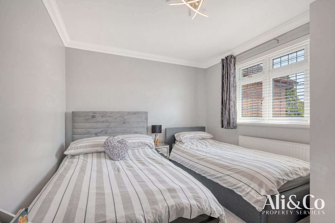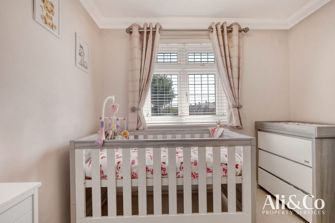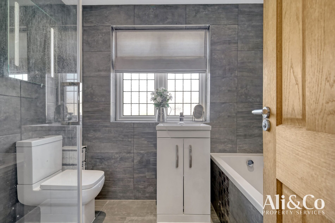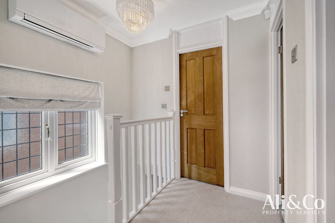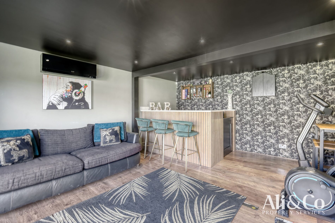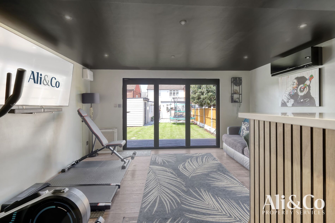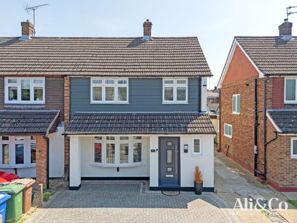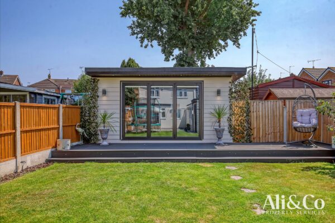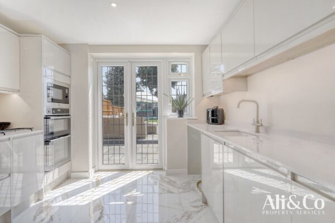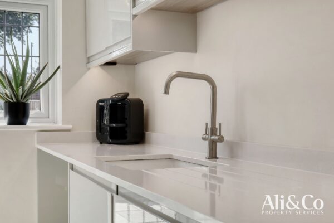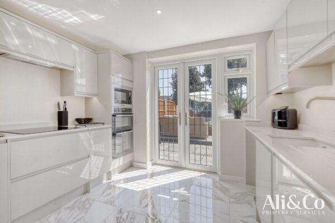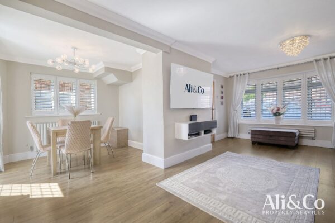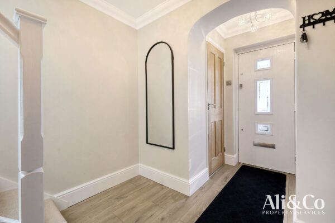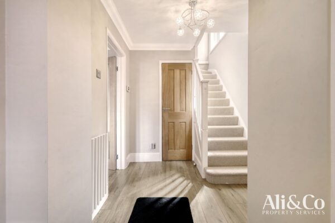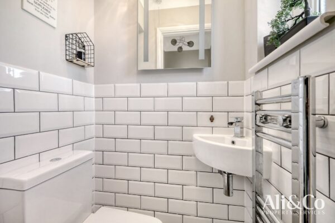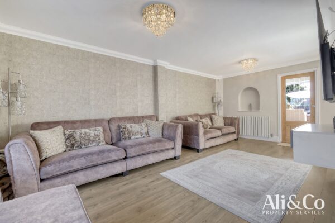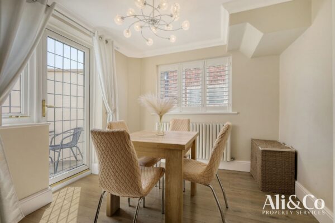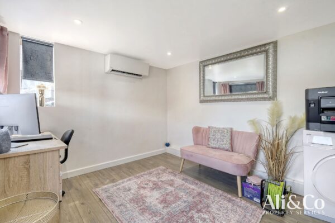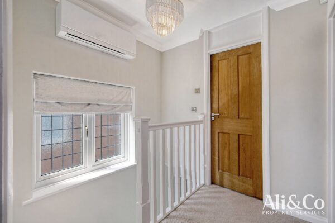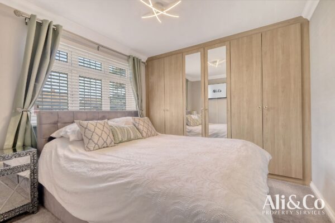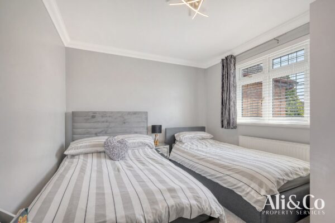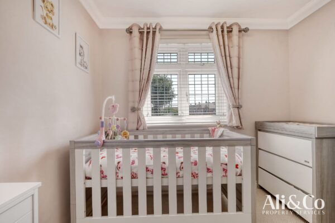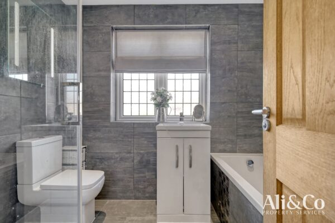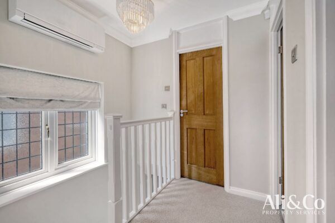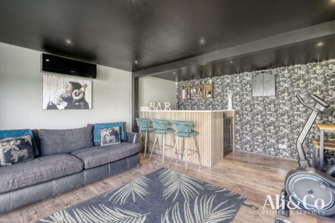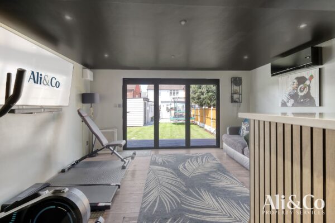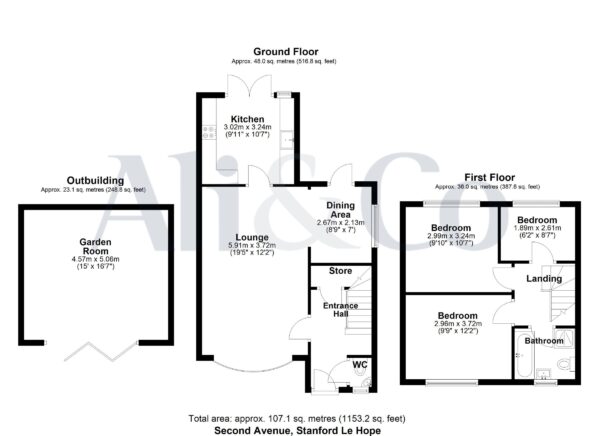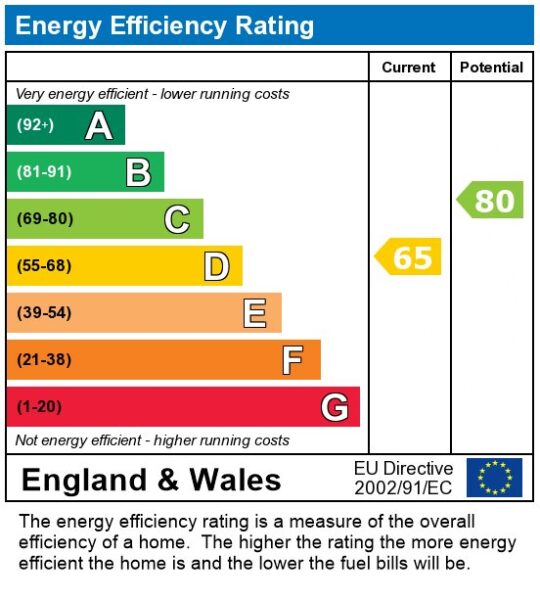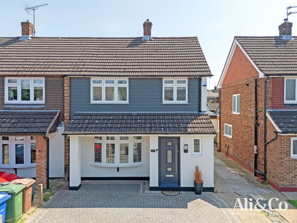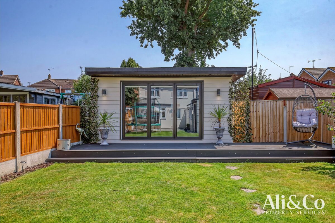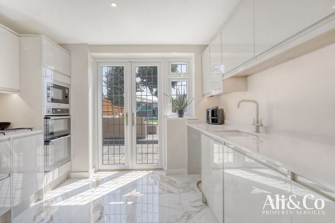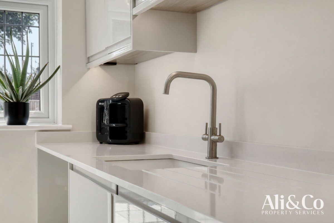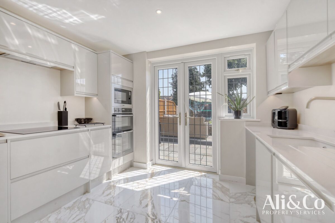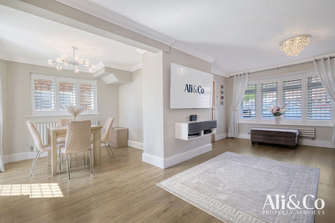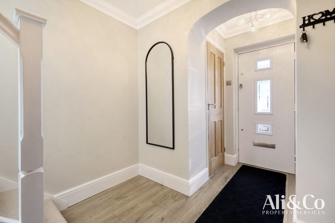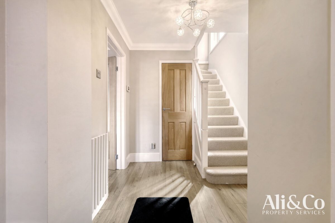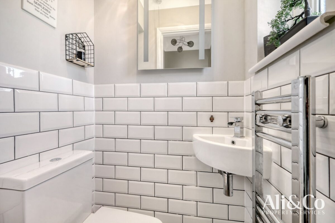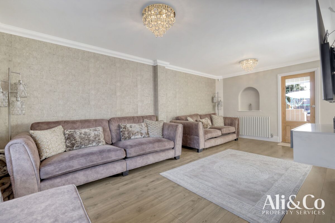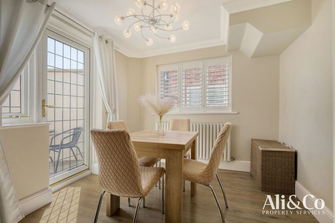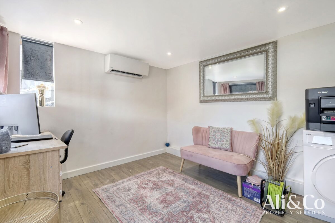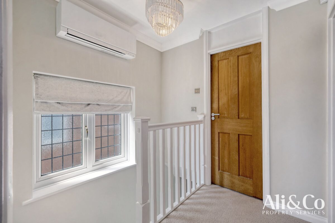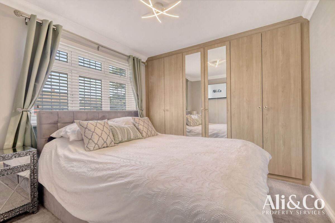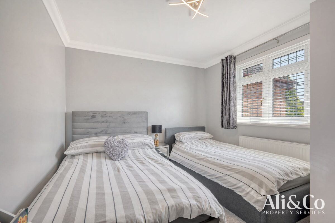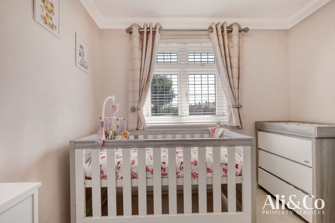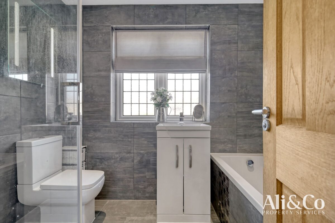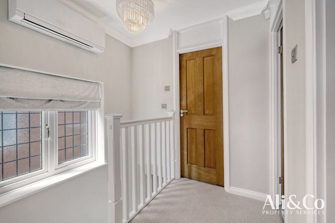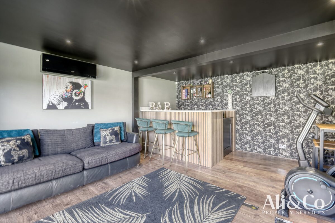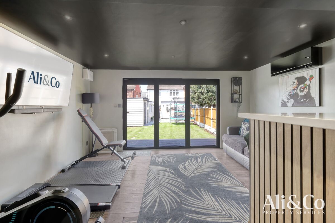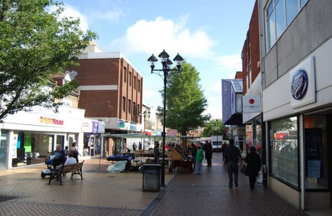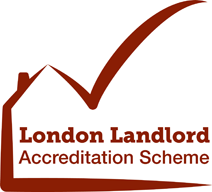Second Avenue, Stanford-le-Hope
Stanford-le-Hope
£450,000
Property features
- Close To Station
- Extended
- Fantastic Location
- Great School Catchment
- Three generously sized bedrooms
- Driveway and garage for off street parking
- Air Conditioning
- Summer House
- Modern Kitchen with Quality Appliances
Summary
Ali & Co are delighted to present this STUNNING THREE BEDROOM SEMI DETACHED Family home in Stanford -le-hope.Details
Ali & Co are delighted to present this STUNNING THREE BEDROOM SEMI DETACHED Family home in Stanford -le-hope.
LOCATION: Nestled in the highly sought after Second Avenue, this beautifully presented home offers spacious living in one of Stanford-le-Hope's most desirable residential areas .Located within easy reach of local schools, parks and amenities, the property has excellent transport links,1 mile from Stanford-le-Hope C2C station and is within easy reach of the A13 and M25.
ACCOMMODATION: This immaculately presented home offers spacious and modern living throughout. Upon entering, you are greeted by a bright and welcoming hallway leading into a large, stylish lounge/dinning area perfect for relaxing and entertaining.
The contemporary newly fitted extended stylish kitchen, featuring high spec, Quartz worktops, integrated appliances, ample storage, and a sleek finish.
The ground floor also benefits from a convenient downstairs WC.
Upstairs, you'll find three generously sized bedrooms, and a modern newly fitted family bathroom ideal for family living. Air conditioning is fitted throughout the property.
EXTERNALLY: Step into a stunning rear garden that truly sets this property apart. At its heart is a luxurious summer house, thoughtfully designed to serve as a fully equipped bar and gym ideal for hosting guests or enjoying your own private retreat. An additional outbuilding offers versatile space for storage, hobbies, or a home office.
Internal viewings highly recommended , please call the office today on 01375 806786 to arrange a viewing of this beautifully presented home.
Council Tax Band: C (Thurrock Council)
Tenure: Freehold
Parking options: Driveway
Garden details: Rear Garden
Electricity supply: Mains
Heating: Gas Mains
Water supply: Mains
Bedroom 1 w: 3.72m x l: 2.96m (w: 12' 2" x l: 9' 9")
Bedroom 2 w: 3.24m x l: 2.99m (w: 10' 8" x l: 9' 10")
Bedroom 3 w: 2.61m x l: 1.89m (w: 8' 7" x l: 6' 2")
Lounge w: 3.72m x l: 5.91m (w: 12' 2" x l: 19' 5")
Dining w: 2.13m x l: 2.67m (w: 7' x l: 8' 9")
Kitchen w: 3.24m x l: 3.02m (w: 10' 8" x l: 9' 11")
