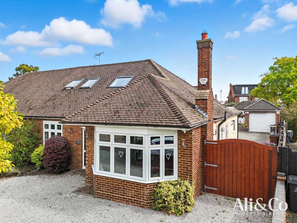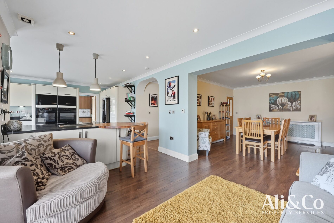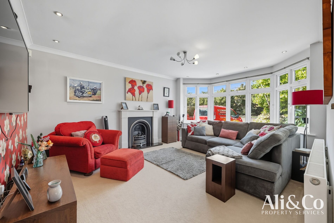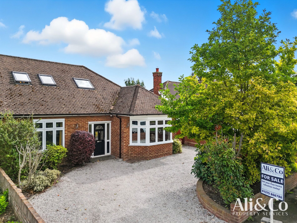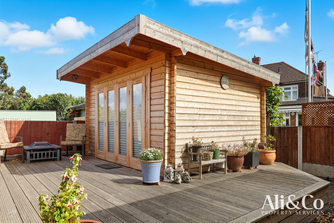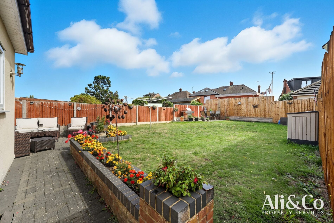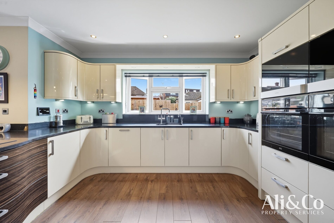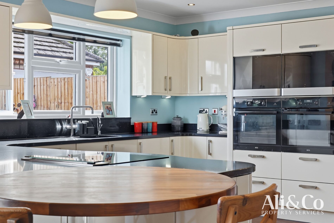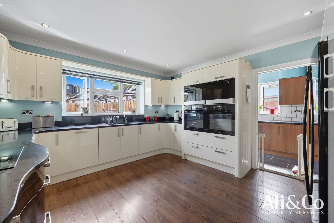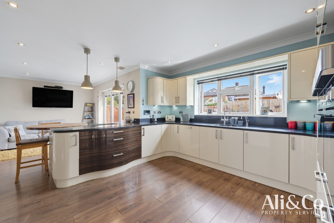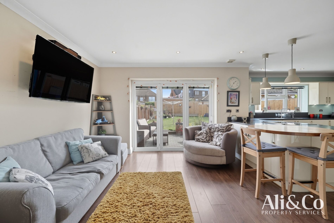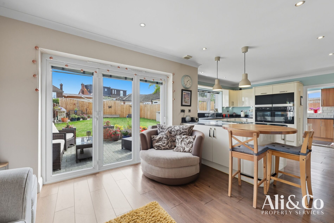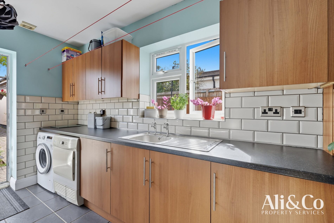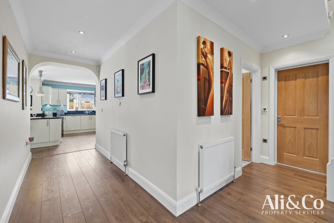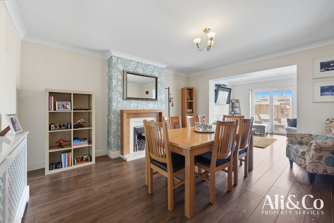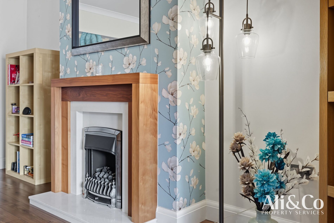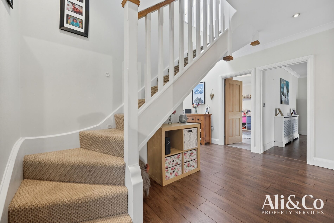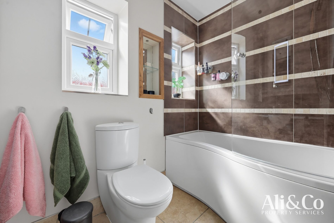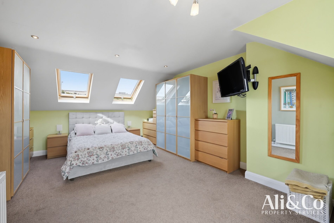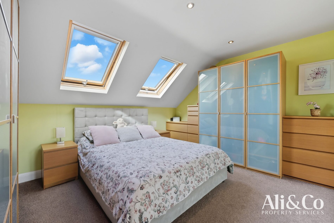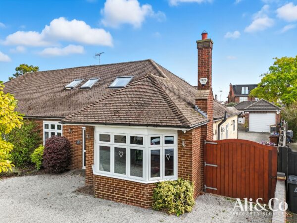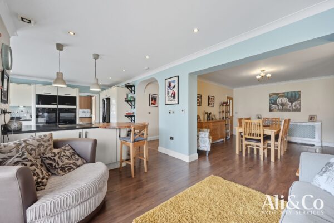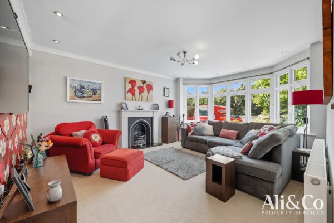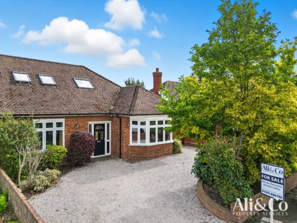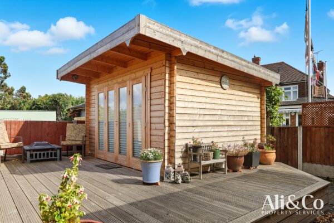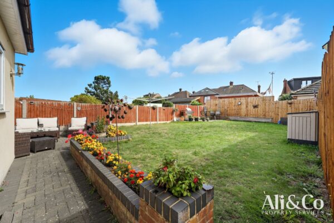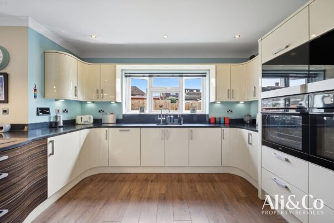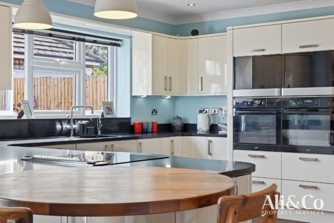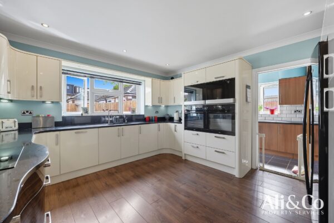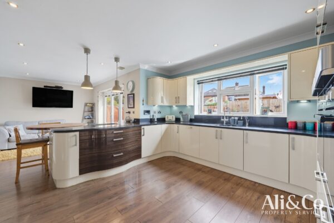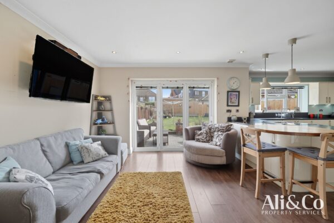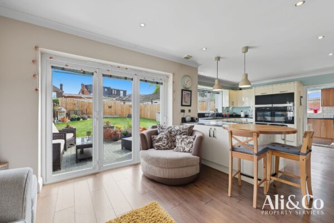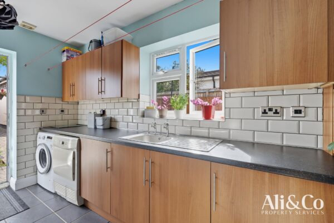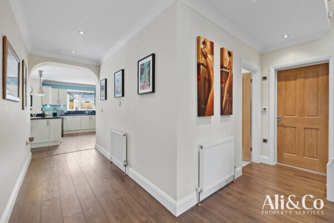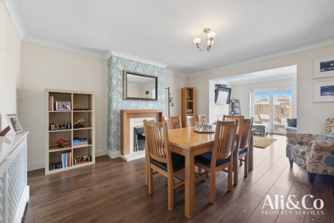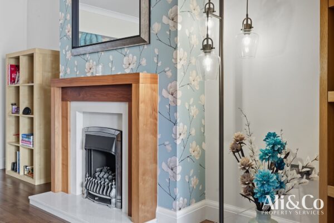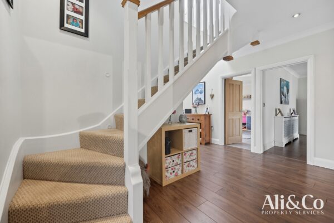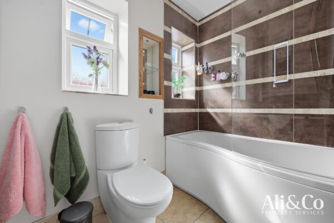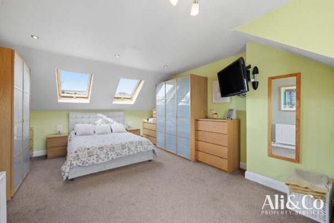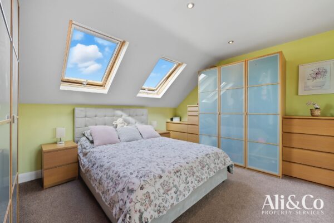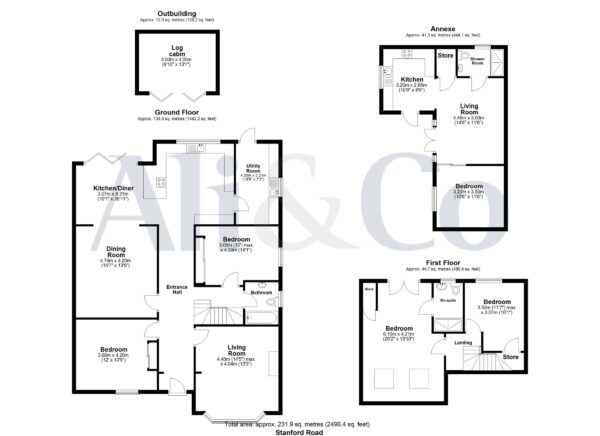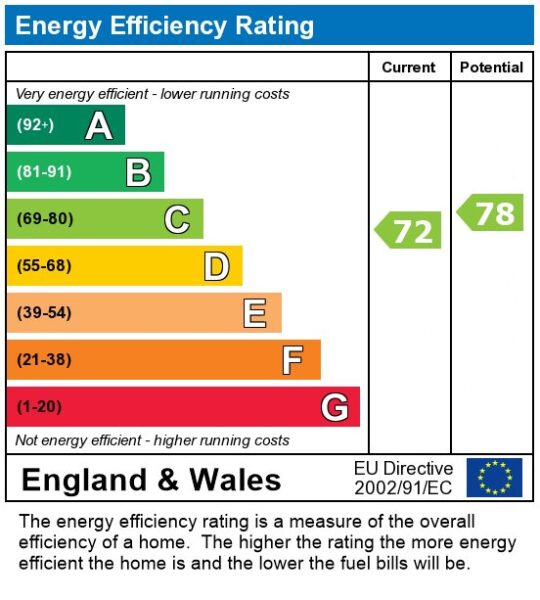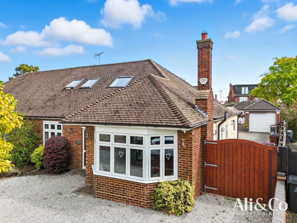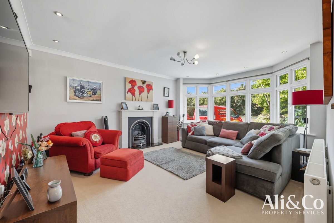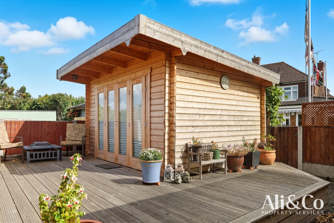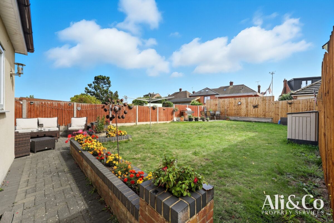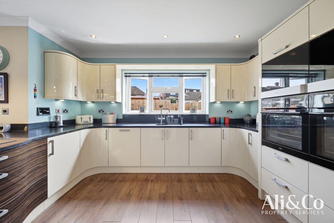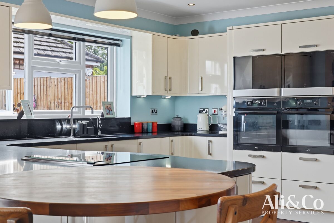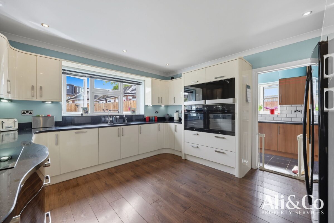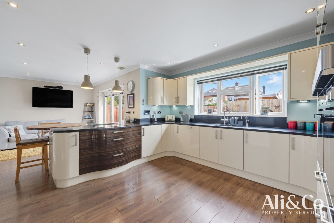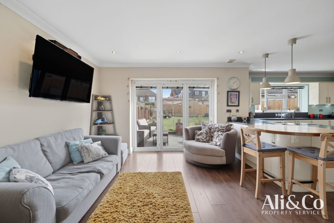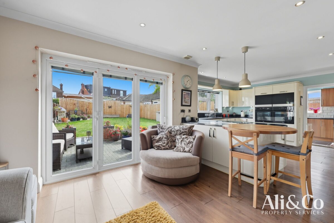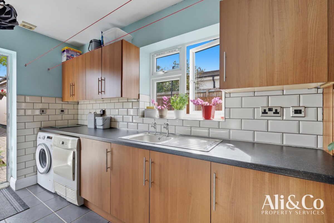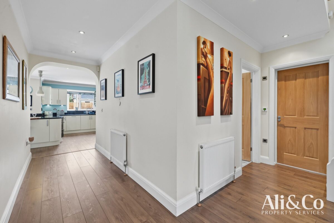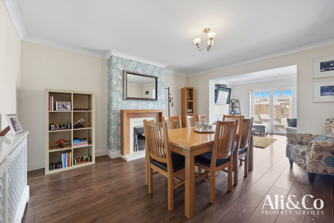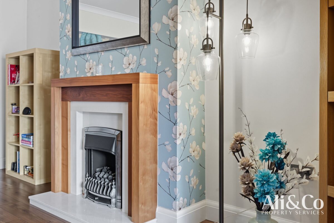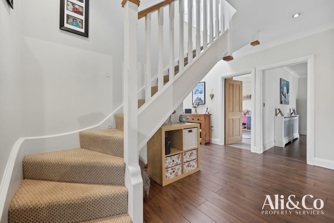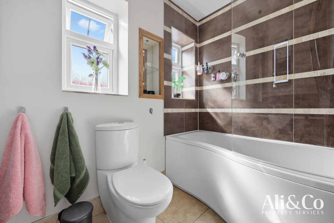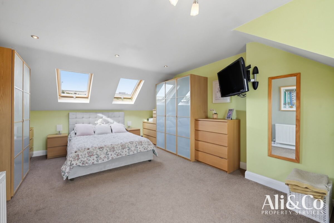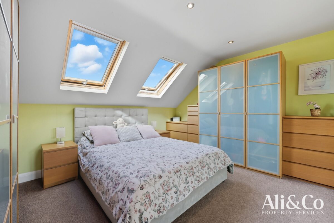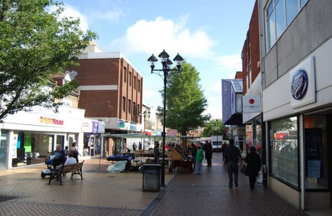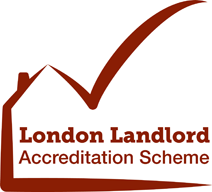Stanford Road, Grays
Grays
£725,000
Property features
- Detached Annex
- Five Bedrooms
- Double Drive
- Garage Storage
- Newly built log cabin
- Extended Family Home
- Separate Utility Room
- Excellent transport links to A13, M25, and London
- Stunning open plan kitchen/family room
- Close to highly rated schools and local amenities
Summary
Guide Price £725,000 - £750,000Ali & Co are delighted to present to the market this stunning FIVE BEDROOM CHALET BUNGALOW with separate ANNEX in the popular WOODSIDE area of GRAYS.
Details
Guide Price £725,000 - £750,000
Ali & Co are delighted to present to the market this stunning FIVE BEDROOM CHALET BUNGALOW with separate ANNEX in the popular WOODSIDE area of GRAYS.
LOCATION: Situated in a highly sought after residential area of Woodside, Grays, this property enjoys a peaceful setting on a quiet slip road, offering both privacy and convenience.
The property boasts excellent transport links giving easy access to the A13 and M25, with nearby bus routes and rail connections provides direct links to London and surrounding areas.
Families will appreciate the close proximity to well regarded schools, including Woodside Academy, William Edwards and Grays Convent High School, all known for their strong academic performance.
Local amenities are within easy reach, including shops, supermarkets, parks, and leisure facilities, ensuring everything you need is close to home.
ACCOMODATION:This beautifully extended and fully renovated 5 bedroom semi detached chalet bungalow offers spacious, versatile living , finished to a high standard throughout, the property features a self contained annex.
The ground floor of this stunning home welcomes you with a spacious entrance hall that provides access to all rooms. At the heart of the home is a beautifully designed open plan kitchen and family room, featuring a modern fitted kitchen with integrated appliances, a breakfast bar, and a generous living and dining area ideal for entertaining. Adjacent to the kitchen is a practical utility room offering additional storage and laundry space. The lounge is both comfortable and stylish. Also on the ground floor are two well proportioned double bedrooms, tastefully decorated, and a contemporary family bathroom fitted with high quality fixtures and finishes.
Upstairs offers a further two bedrooms including a spacious master bedroom with a modern ensuite shower room.
To the side of the property, the original garage has been converted into a fully self contained Annex. This versatile space includes a private living area, bedroom, newly fitted kitchen, and shower room ideal for guests and independent family members, the Annex benefits from its own entrance, offering privacy while remaining connected to the main home.
EXTERNALLY: Externally, the property is equally impressive. featuring a spacious in and out driveway, providing ample off street parking for multiple vehicles. The south facing rear garden is beautifully landscaped, offering a tranquil and private outdoor space ideal for entertaining, relaxing, or family activities. A newly built log cabin sits at the rear of the garden, adding a versatile space that could be used as a home office or gym.
This exceptional home combines space, style, and flexibility in a prime location. Early viewing is highly recommended, please contact Ali & Co toady to arrange your Viewing.
Council Tax Band: D (Thurrock Council)
Tenure: Freehold
Parking options: Driveway, Residents
Garden details: Front Garden, Private Garden
Electricity supply: Mains
Water supply: Mains
Sewerage: Mains
Bedroom 1 w: 6.15m x l: 4.21m (w: 20' 2" x l: 13' 10")
Bedroom 2 w: 3.07m x l: 3.53m (w: 10' 1" x l: 11' 7")
Bedroom 3 w: 4.3m x l: 3.06m (w: 14' 1" x l: 10' )
Bedroom 4 w: 4.2m x l: 3.66m (w: 13' 9" x l: 12' )
Bedroom 5
Annex
Kitchen/diner w: 8.21m x l: 3.07m (w: 26' 11" x l: 10' 1")
Living room w: 4.04m x l: 4.4m (w: 13' 3" x l: 14' 5")
Dining w: 4.2m x l: 4.74m (w: 13' 9" x l: 15' 7")
Utility w: 2.21m x l: 4.2m (w: 7' 3" x l: 13' 9")
Bedroom 5 w: 3.5m x l: 3.2m (w: 11' 6" x l: 10' 6")
Annex
