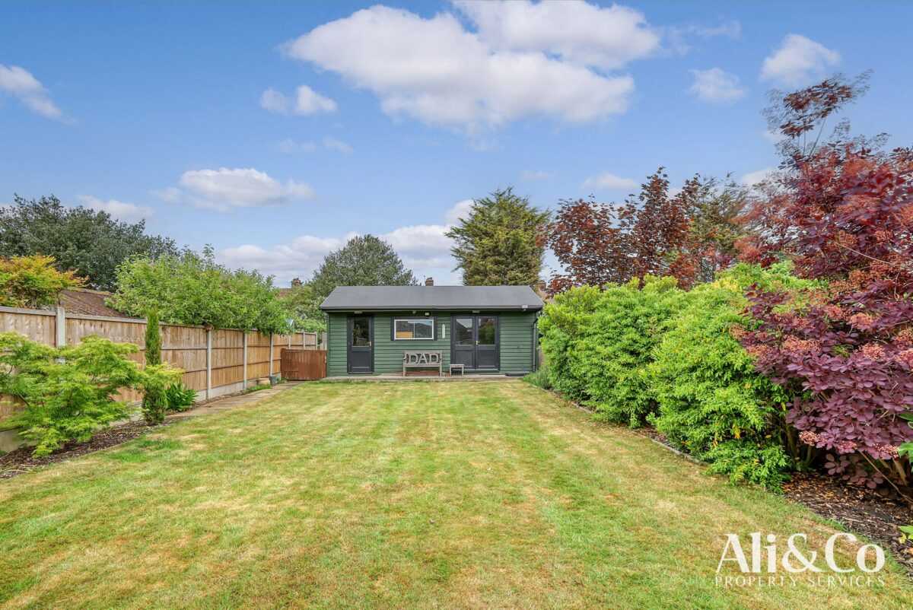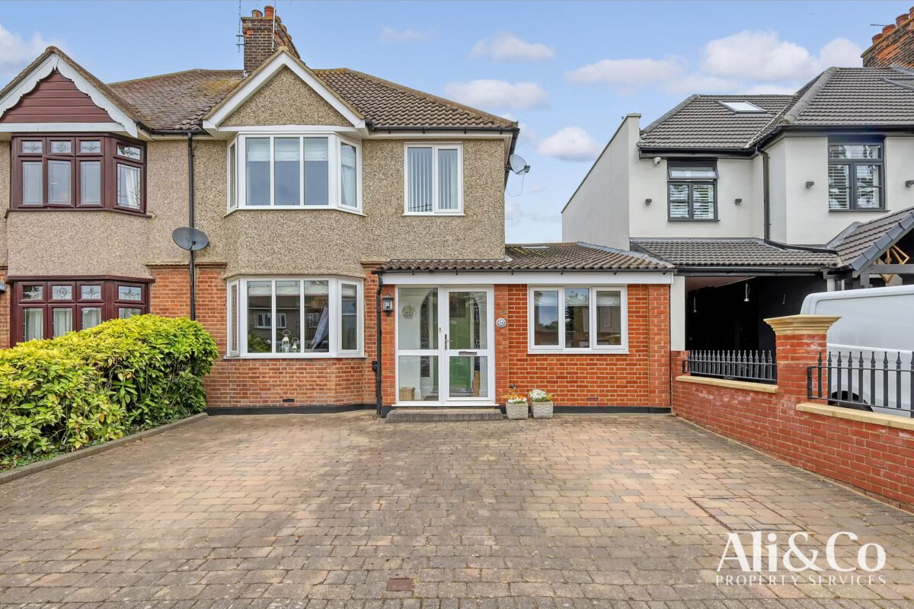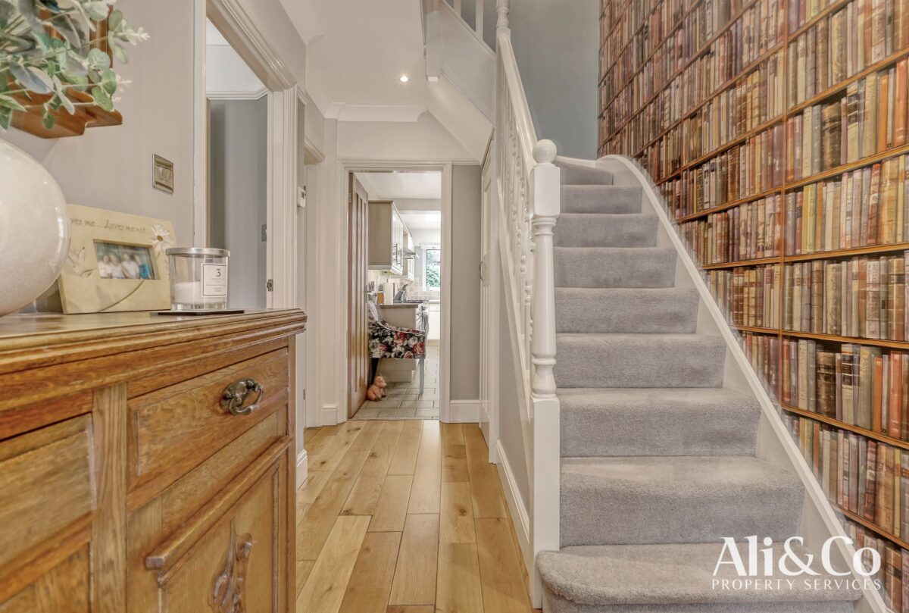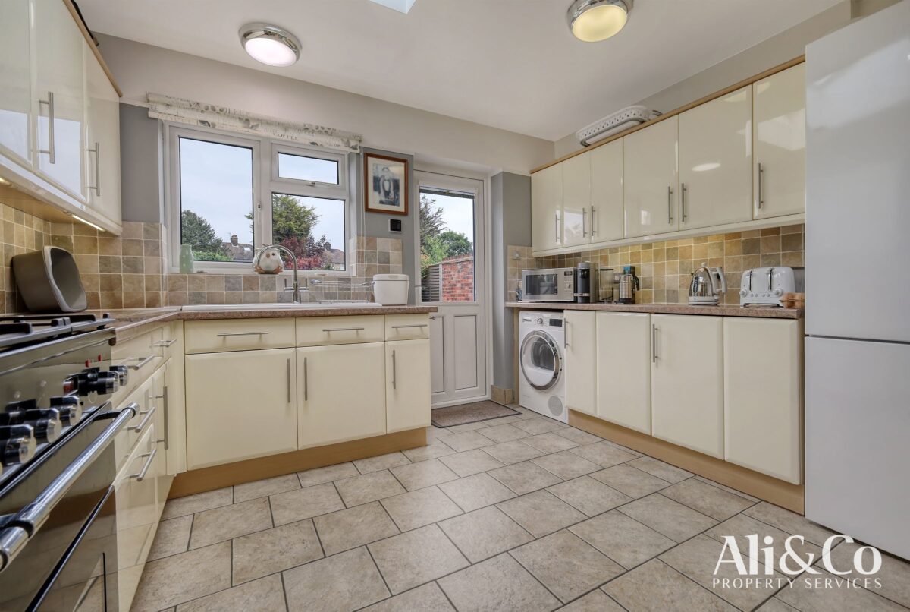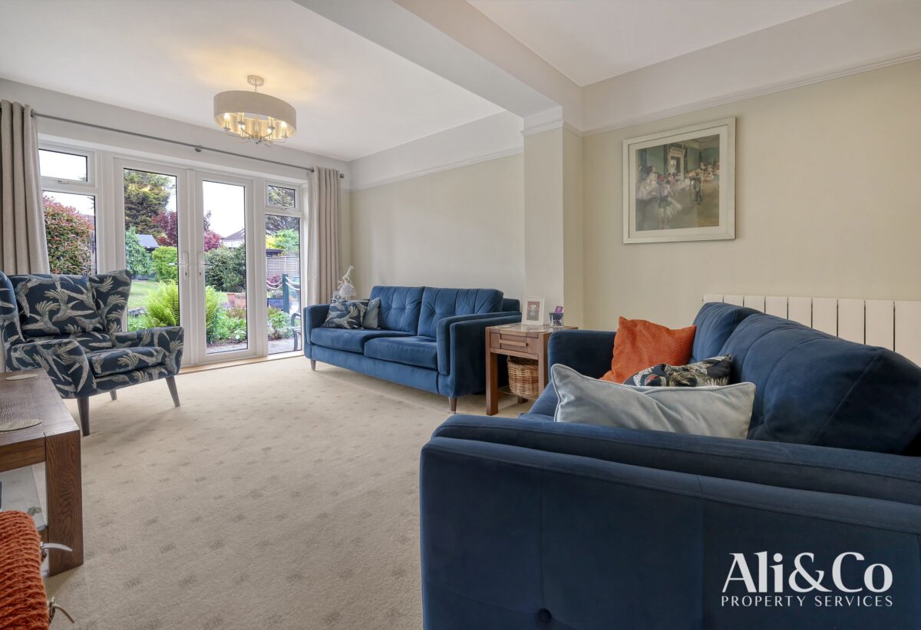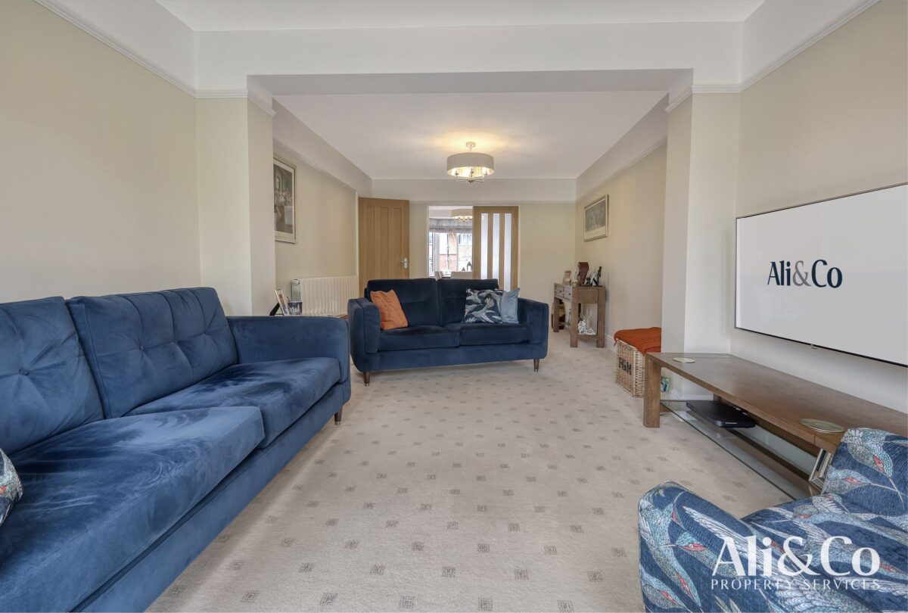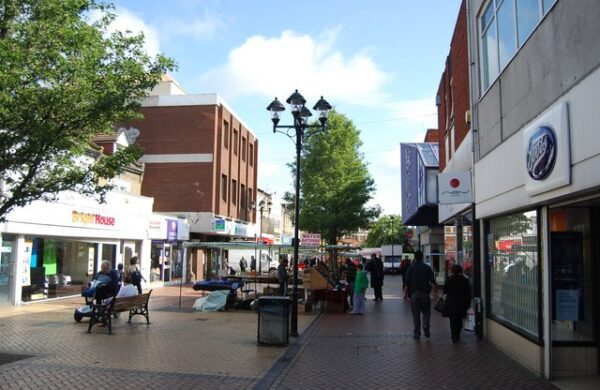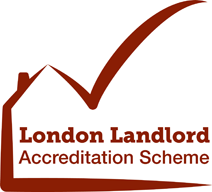Tennyson Avenue, Grays
Grays
£580,000
Property features
- Access to A13/M25
- Close to schools
- Close To Station
- Driveway
- Ensuite Bathroom
- Extended Family Home
- Fantastic Location
- North Grays Area
Summary
Ali & Co are delighted to welcome to the market this FANTASTIC FOUR BEDROOM extended semi-detached family home, superbly located in North Grays.Details
Ali & Co are delighted to welcome to the market this FANTASTIC FOUR BEDROOM extended semi-detached family home, superbly located in North Grays.
LOCATION: This Four bedroom family home is situated in a desirable location, close to local amenities, schools, and transport links, making it an ideal choice for families.
ACCOMMODATION:
This impressive home features spacious living areas, starting with a welcoming entrance porch, hallway leading to a large living/dinning room. The modern kitchen/diner is perfect for family gatherings, adjacent to the kitchen is a separate utility room and WC for added convenience.
The ground floor has been thoughtfully extended to provide versatile living options including a fourth bedroom and ensuite bathroom.
Upstairs, you will find three generously sized bedrooms, including a modern family bathroom with a separate shower.
EXTERNALLY: This stunning family home features a large 120ft landscaped garden with mature shrubs and a patio area, perfect for outdoor activities and relaxation. Additional storage is provided by a shed, and there is a charming summer house for enjoying the garden in all seasons. The front of the property includes a driveway, offering ample parking space.
Don't miss the opportunity to make this stunning home yours. Contact
Ali & Co today to arrange a viewing.
Council Tax Band: D (Thurrock Council)
Tenure: Freehold
Parking options: Driveway, EV Charging
Garden details: Rear Garden
Living room w: 3.56m x l: 7.38m (w: 11' 8" x l: 24' 3")
Dining w: 3.56m x l: 3.97m (w: 11' 8" x l: 13' )
Kitchen/diner w: 3.72m x l: 5.31m (w: 12' 2" x l: 17' 5")
Bedroom 1 w: 2.85m x l: 3.72m (w: 9' 4" x l: 12' 2")
Bedroom 2 w: 2.7m x l: 3.72m (w: 8' 10" x l: 12' 2")
Bedroom 3 w: 2.19m x l: 3.27m (w: 7' 2" x l: 10' 9")
Bedroom 4 w: 2.47m x l: 4.49m (w: 8' 1" x l: 14' 9")










































