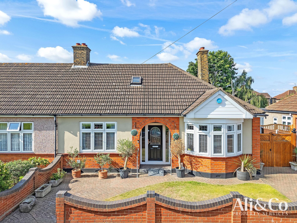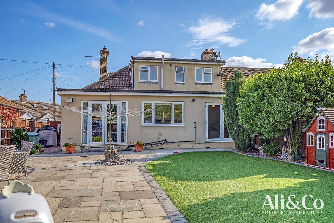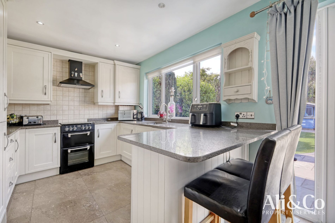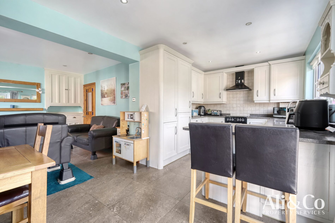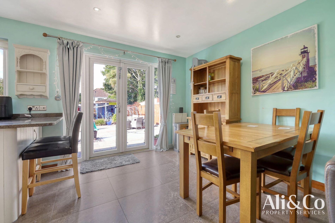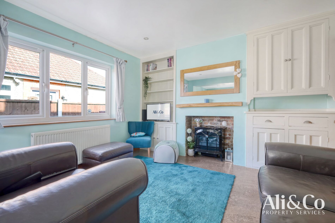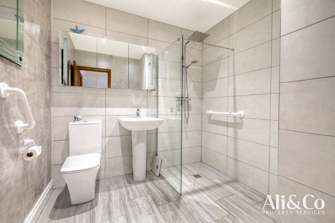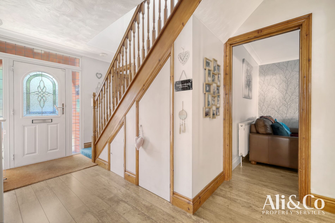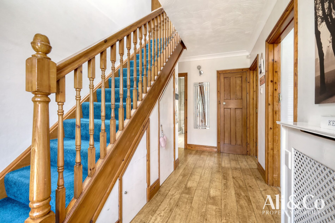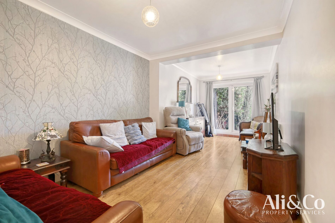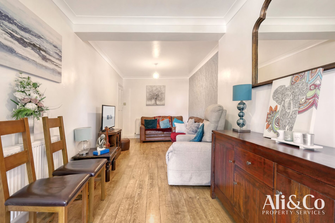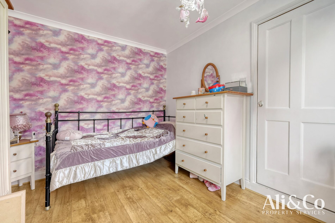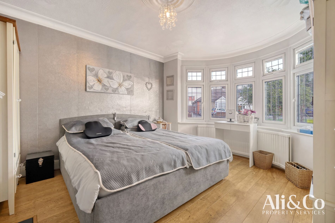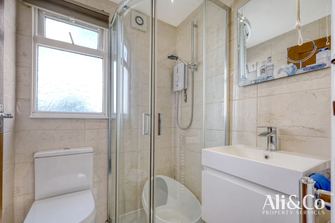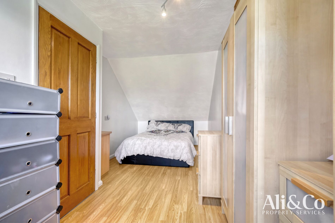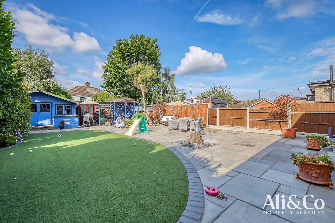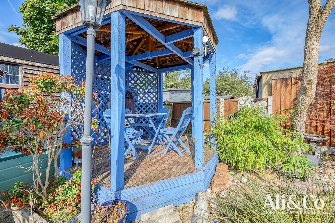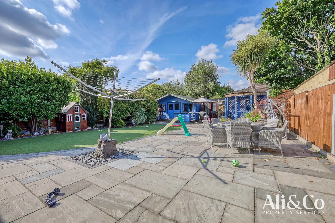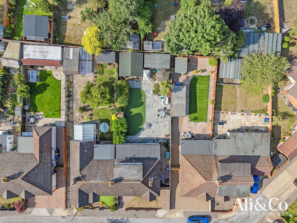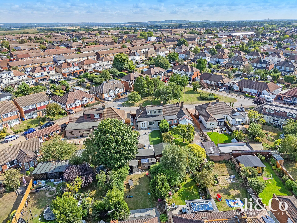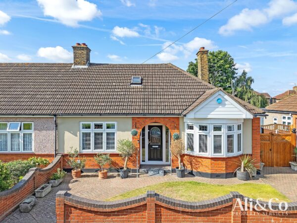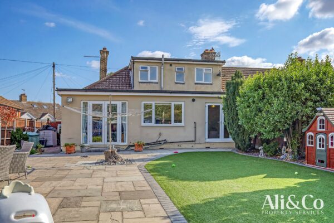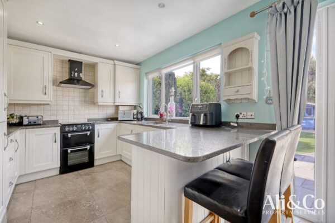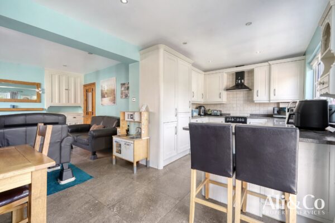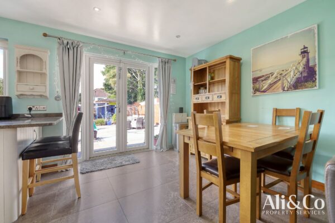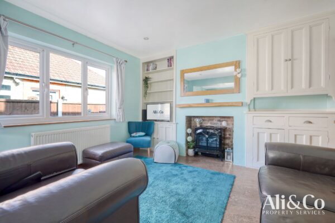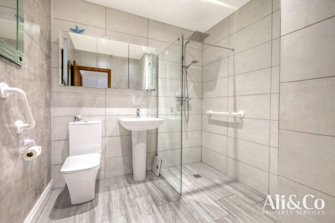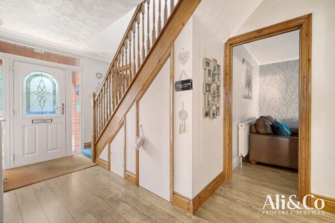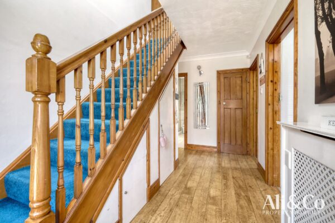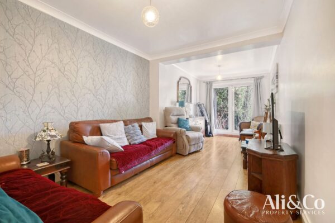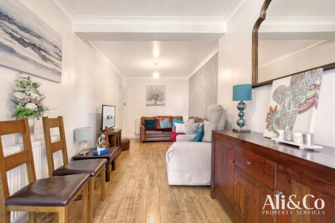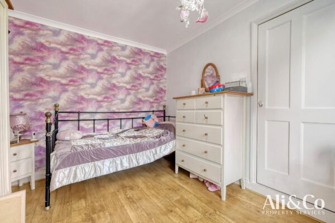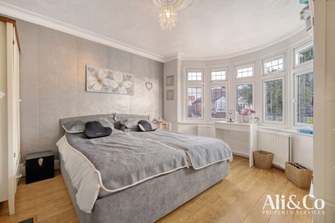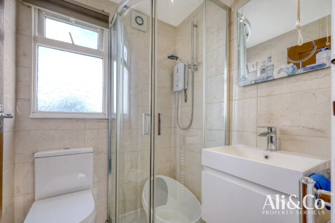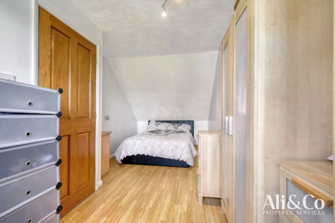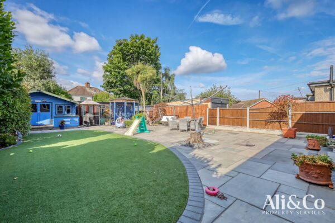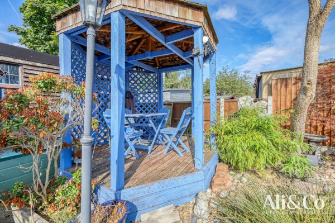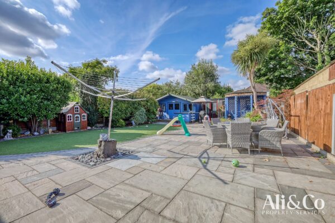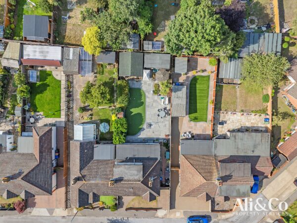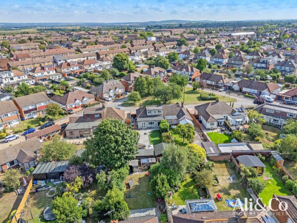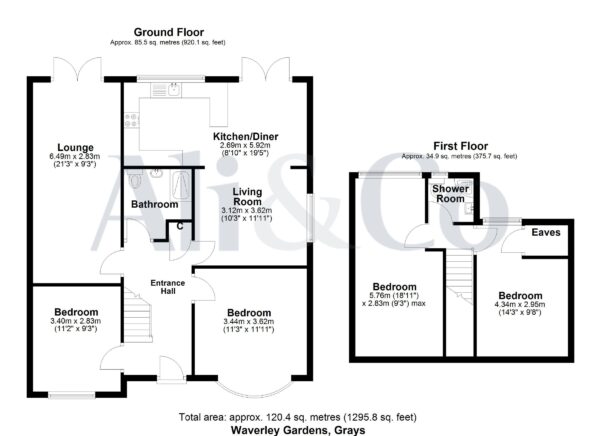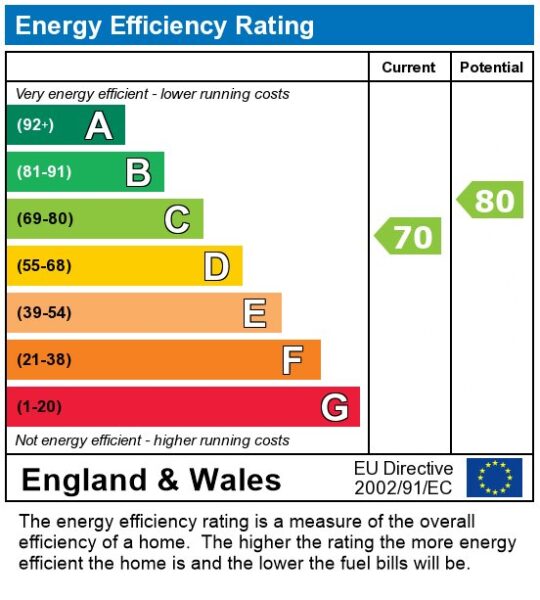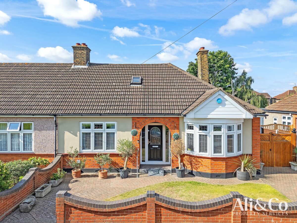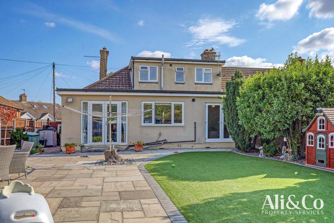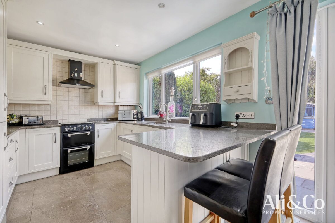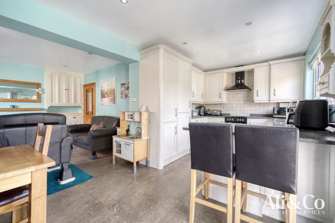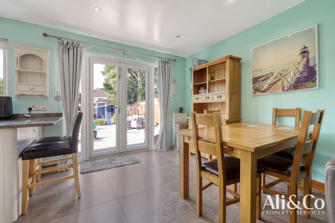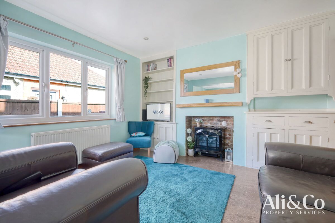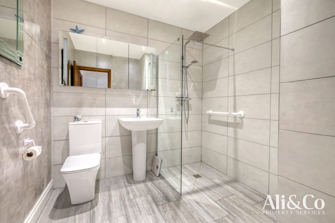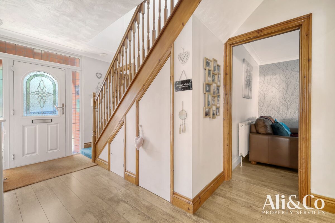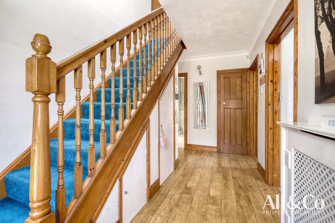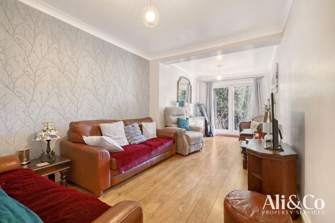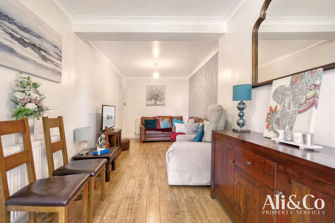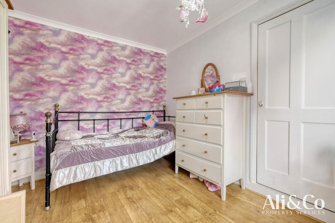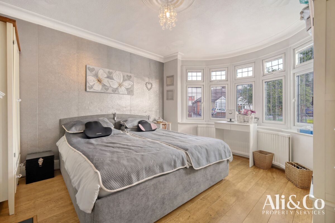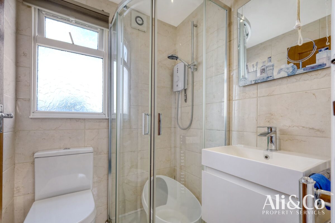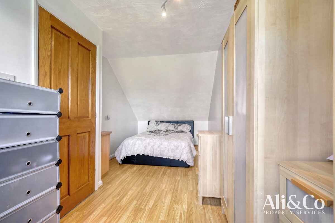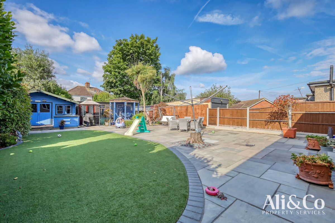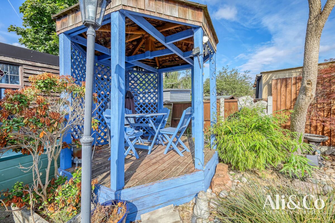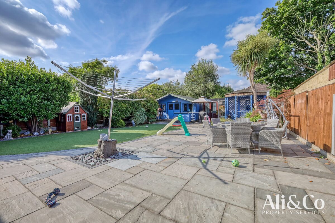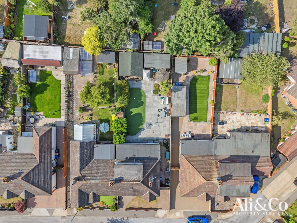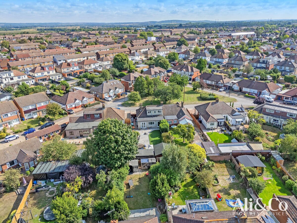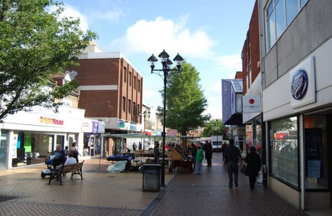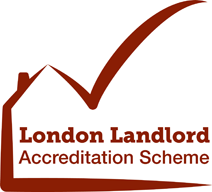Waverley Gardens, Grays
Grays
£485,000
Property features
- Ample Parking
- Chalet Bungalow
- Close Proximity To Lakeside Shopping Centre
- Close to schools
- Cul De Sac
- Double Bedrooms
- Extended Family Home
- Extended Kitchen Family Room
- Fantastic Location
- North Grays Area
Summary
Ali & Co are delighted to present this well presented extended FOUR BEDROOM SEMI-DETACHED CHALET BUNGALOW, ideally situated in a quiet cul-de-sac in the sought after area of NORTH GRAYS.Details
Ali & Co are delighted to present this well presented extended FOUR BEDROOM SEMI-DETACHED CHALET BUNGALOW, ideally situated in a quiet cul-de-sac in the sought after area of NORTH GRAYS.
LOCATION:
Nestled in one of North Grays most sought after Cul- de -sacs, this spacious family home is ideally positioned within close proximity to highly regarded schools, local amenities, and the popular Lakeside Shopping Centre. For commuters, the A13 and M25 are easily accessible, offering quick and convenient travel links.
ACCOMMODATION: This well presented home offers spacious and modern living throughout. Upon entering, you are greeted by a bright and welcoming hallway leading into a large, lounge perfect for relaxing and entertaining.
The heart of the home is the contemporary kitchen/diner, with integrated appliances, ample storage. French doors lead directly out to a stunning landscaped Garden
The ground floor also benefits from a convenient downstairs Bathroom
Upstairs, you'll find Two generously sized bedrooms, and shower room ideal for family living.
EXTERNALLY:
This stunning family home has a large landscaped Garden with mature shrubs and a patio area, a shed and Summer House providing additional storage ,the property benefits from a generous frontage and side access ,the driveway can accommodate multiple vehicles, offering convenience for both residents and visitors.
Internal viewings highly recommended , please call the office today on 01375 806786 to arrange a viewing of this beautifully presented home.
Council Tax Band: D (Thurrock Council)
Tenure: Freehold
Parking options: Driveway
Garden details: Private Garden
Electricity supply: Mains
Heating: Gas Mains
Water supply: Mains
Bedroom 1 w: 3.62m x l: 3.44m (w: 11' 11" x l: 11' 3")
Bedroom 2 w: 2.83m x l: 3.4m (w: 9' 3" x l: 11' 2")
Bedroom 3 w: 2.83m x l: 5.76m (w: 9' 3" x l: 18' 11")
Bedroom 4 w: 2.95m x l: 3.34m (w: 9' 8" x l: 10' 11")
Lounge w: 2.83m x l: 6.49m (w: 9' 3" x l: 21' 4")
Kitchen/diner w: 5.92m x l: 2.69m (w: 19' 5" x l: 8' 10")
Living room w: 3.62m x l: 3.12m (w: 11' 11" x l: 10' 3")
