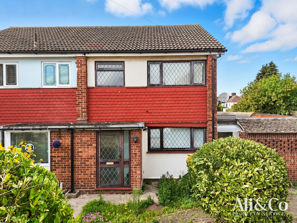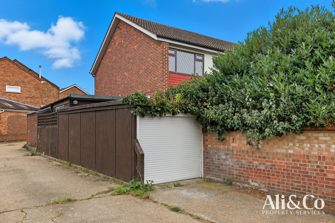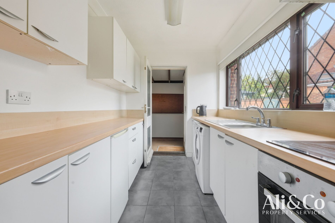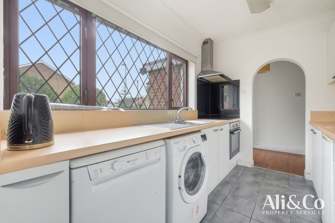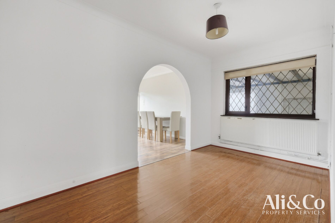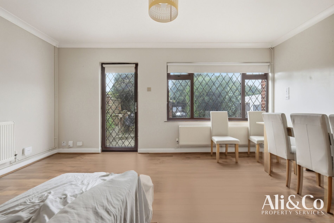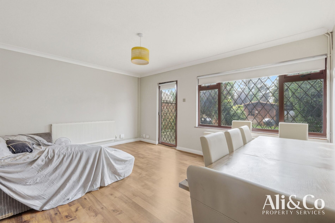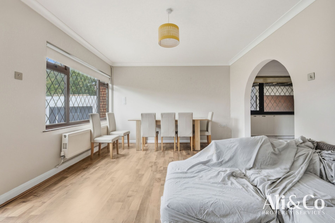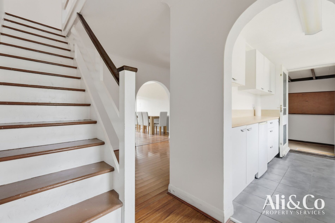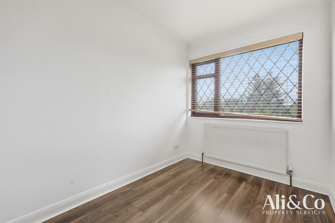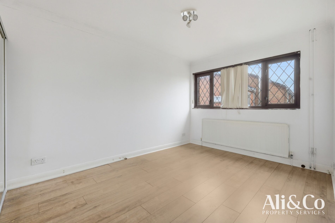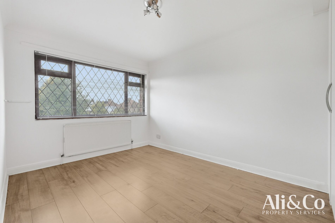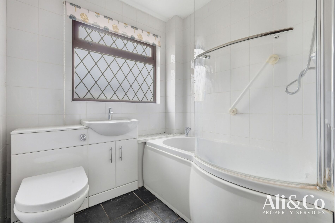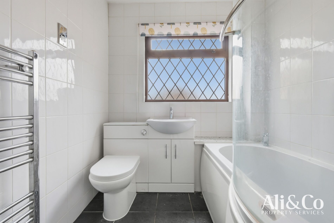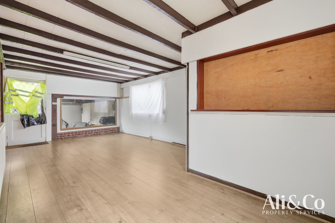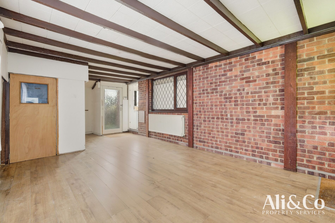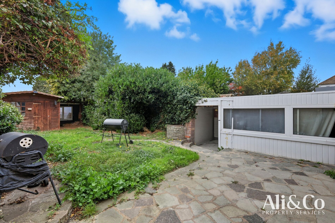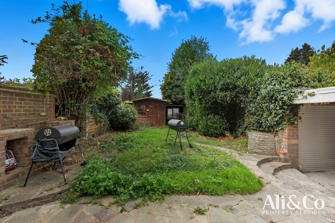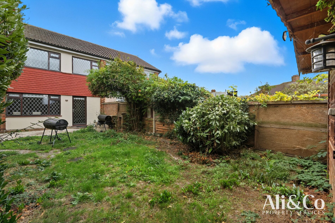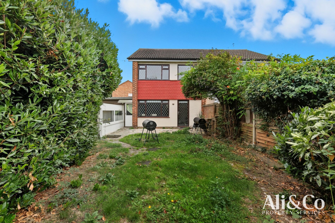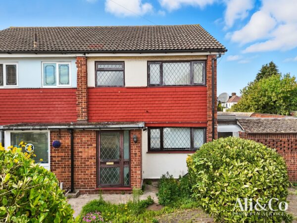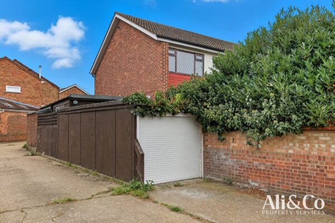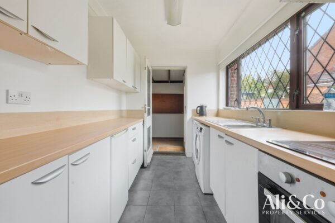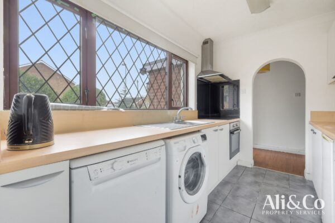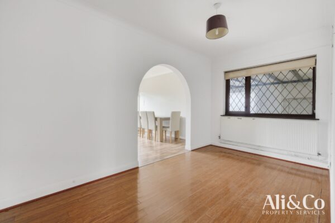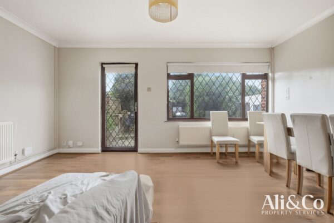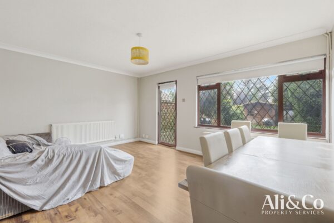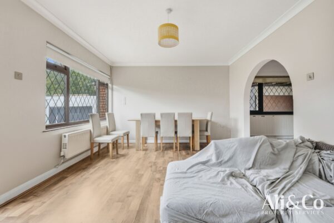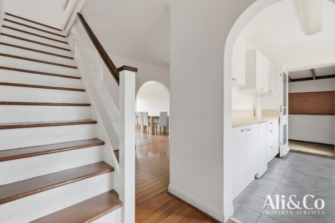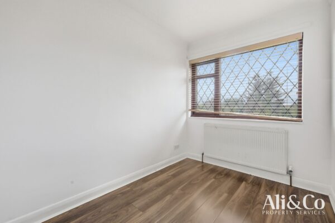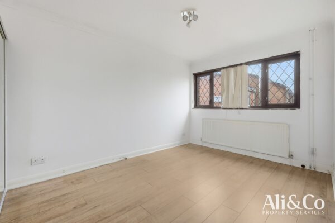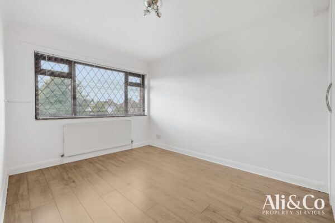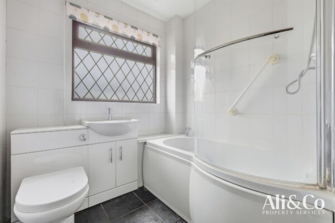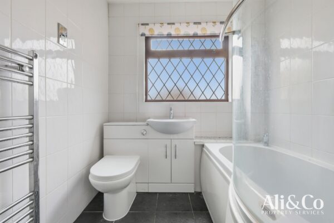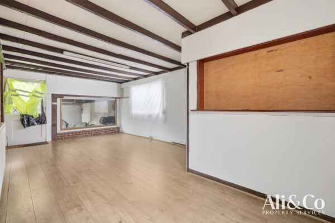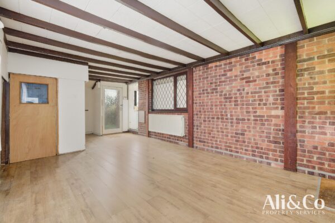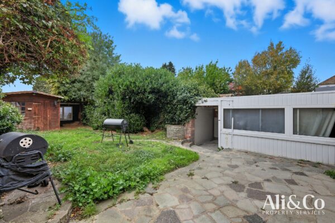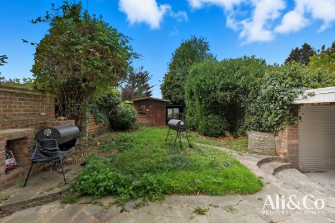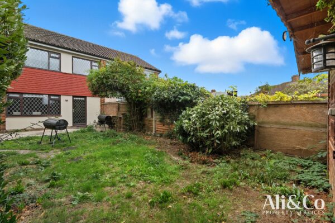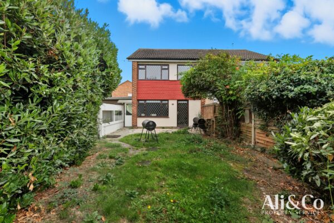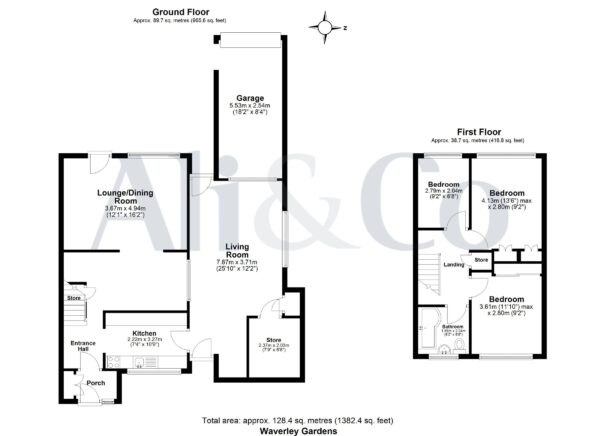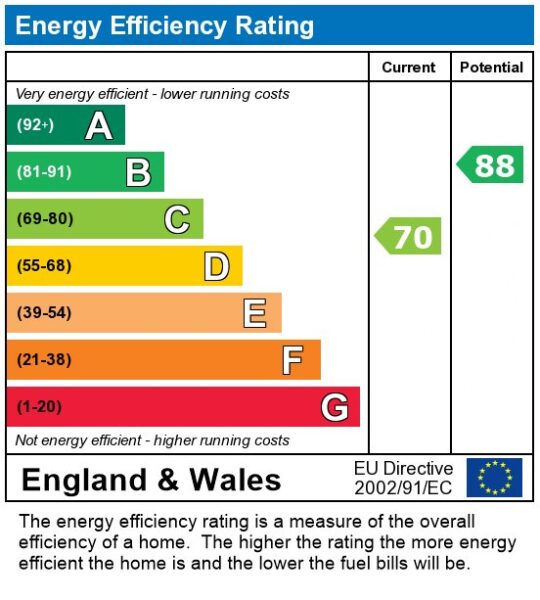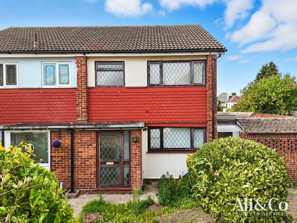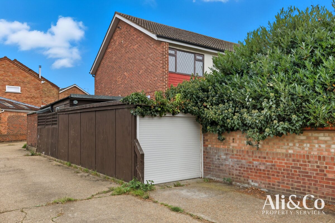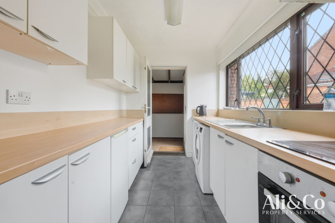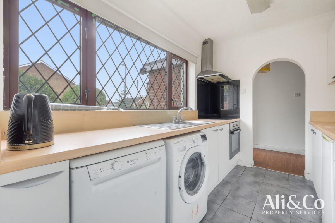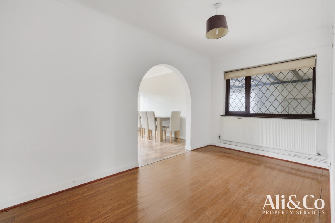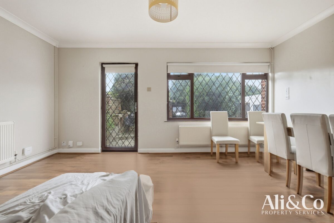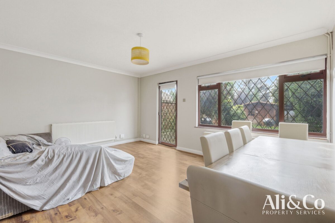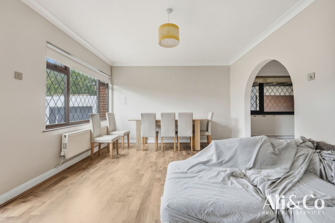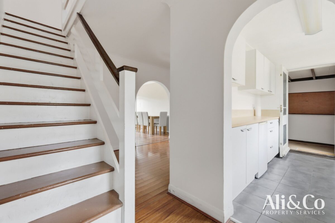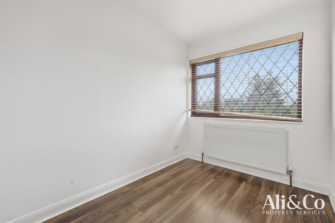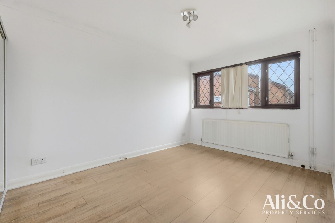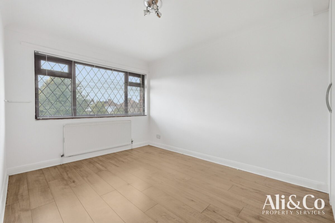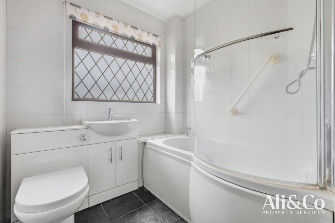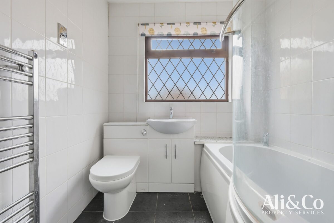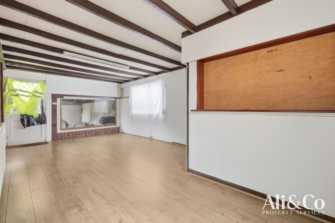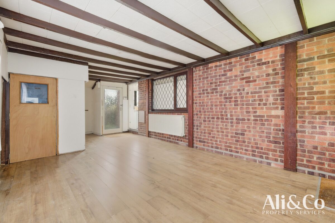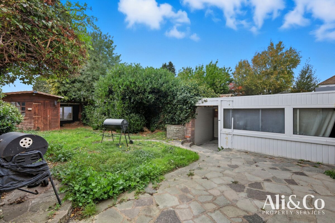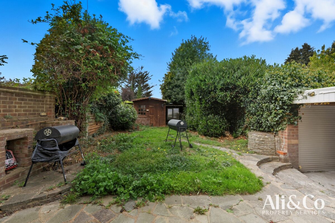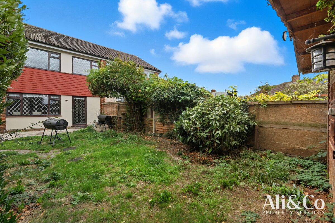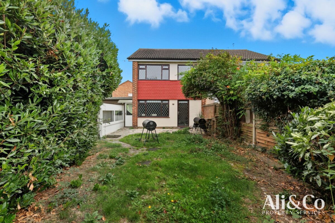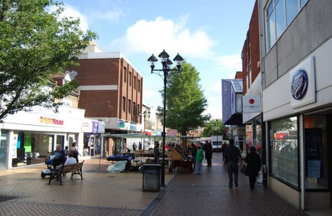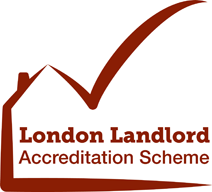Waverley Gardens, Grays
Grays
£465,000
Property features
- CHAIN FREE
- Close to local schools, shops, and transport links
- Cul De Sac
- Fantastic Location
- Two garages with power and lighting
- Extended Family Home
- Situated on a sizeable plot
- Potential to extend, subject to planning
Summary
Ali & Co are delighted to present this well presented extended THREE BEDROOM SEMI-DETACHED Family Home, CHAIN FREE ideally situated in a quiet cul-de-sac in the sought after area of NORTH GRAYS.Details
Ali & Co are delighted to present this well presented extended THREE BEDROOM SEMI-DETACHED Family Home, CHAIN FREE ideally situated in a quiet cul-de-sac in the sought after area of NORTH GRAYS.
LOCATION:
Nestled in one of North Grays most sought after Cul- de -sacs, this spacious family home is ideally positioned within close proximity to highly regarded schools, local amenities, and the popular Lakeside Shopping Centre. For commuters, the A13 and M25 are easily accessible, offering quick and convenient travel links.
ACCOMODATION:
The property comprises a welcoming entrance porch leading into a spacious hallway, which provides access to a separate lounge/ dinning area and a modern fitted kitchen. the side extension offers additional living space.
Upstairs, the property boasts three well proportioned bedrooms, complemented by a family bathroom with modern fixtures and stylish tiling.
EXTERNALLY:
The property benefits from a mature front garden, a west facing rear garden, two Garages and off street parking for three cars.
This well presented family home offers scope for further extension, subject to planning permission. Internal viewings highly recommended , please call the office today on 01375 806786 to arrange a viewing of this well presented CHAIN FREE home.
Council Tax Band: D (Thurrock Council)
Tenure: Freehold
Parking options: Driveway, Garage
Garden details: Front Garden, Rear Garden
Electricity supply: Mains
Heating: Gas Mains
Water supply: Mains
Bedroom 1 w: 2.8m x l: 4.13m (w: 9' 2" x l: 13' 7")
Bedroom 2 w: 2.8m x l: 3.61m (w: 9' 2" x l: 11' 10")
Bedroom 3 w: 2.04m x l: 2.7m (w: 6' 8" x l: 8' 10")
Kitchen w: 3.27m x l: 2.72m (w: 10' 9" x l: 8' 11")
Lounge/diner w: 4.94m x l: 3.67m (w: 16' 2" x l: 12' )
Living room w: 3.71m x l: 7.87m (w: 12' 2" x l: 25' 10")
