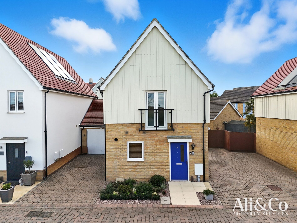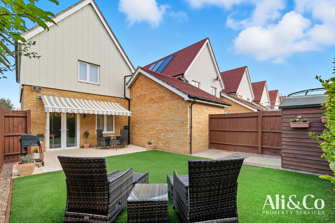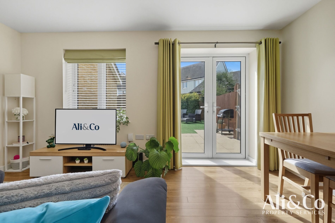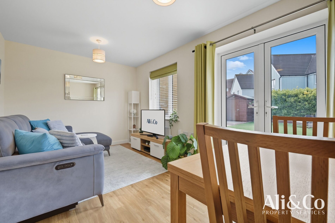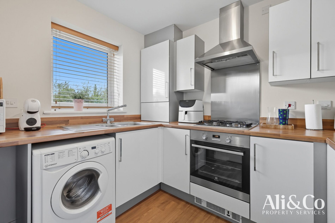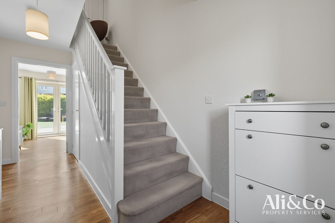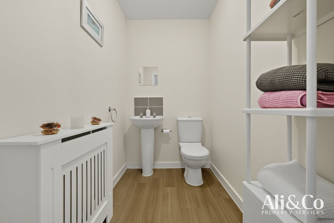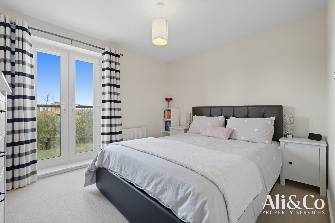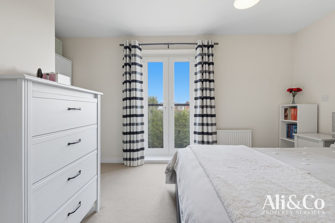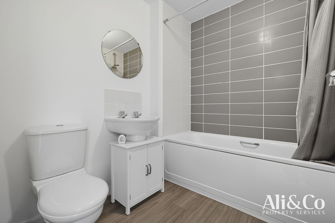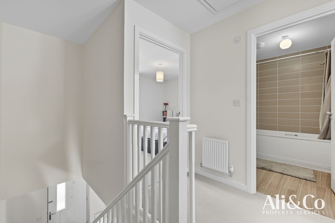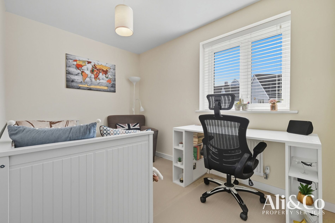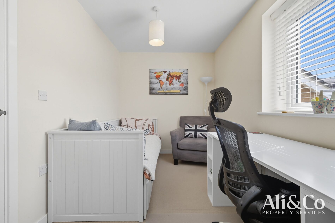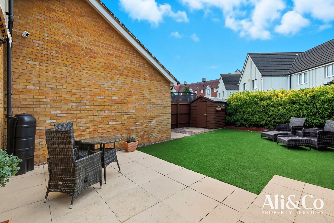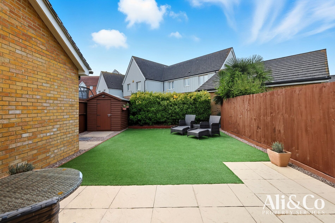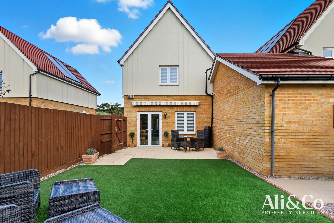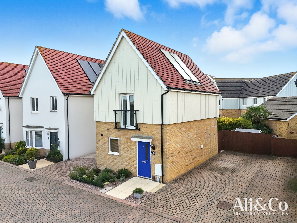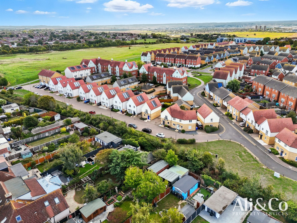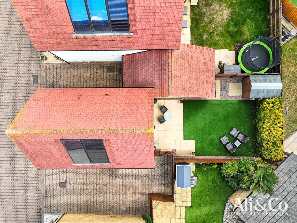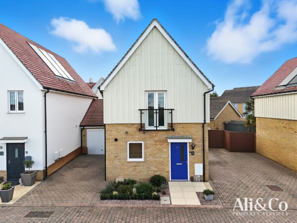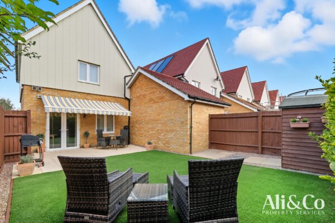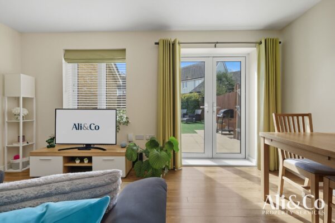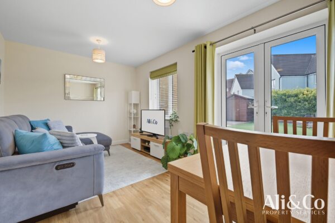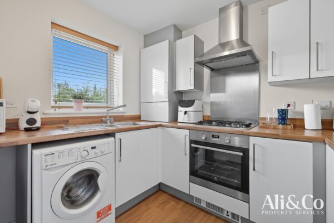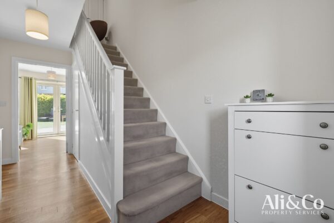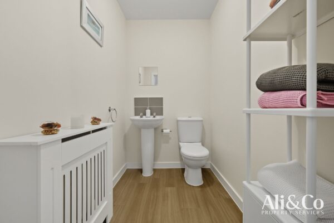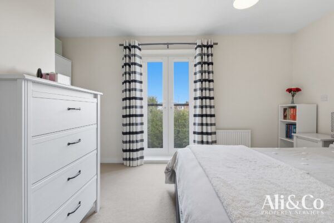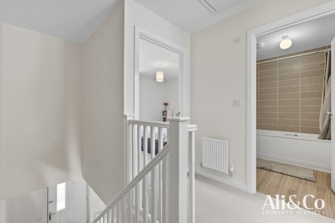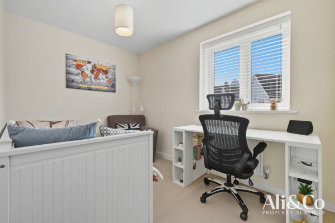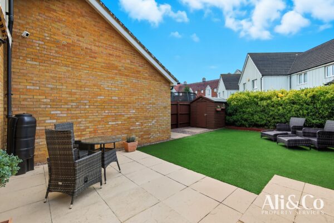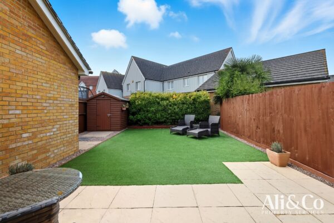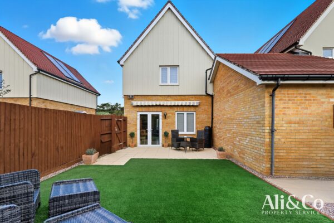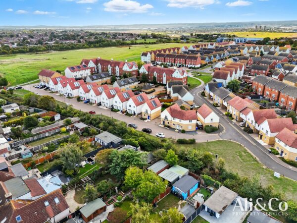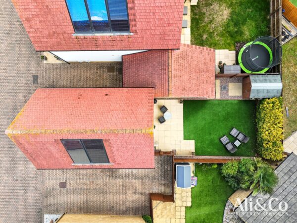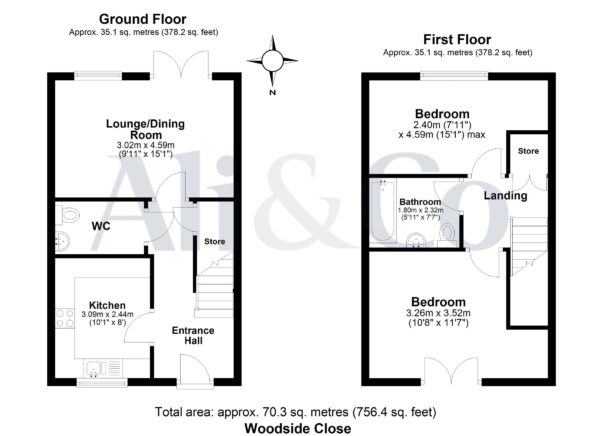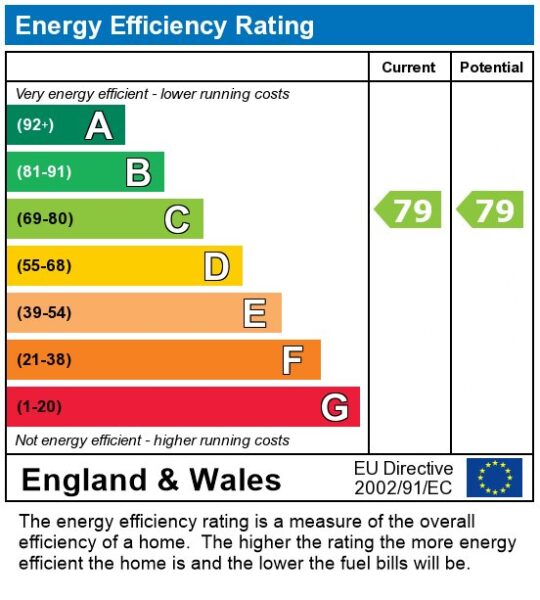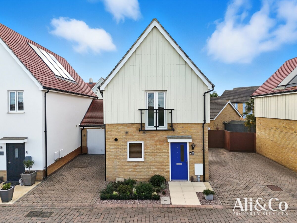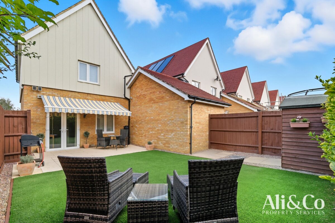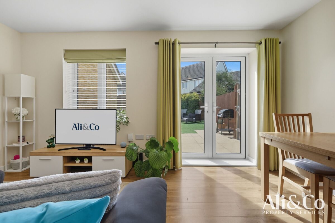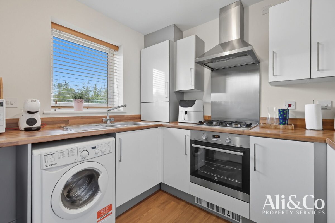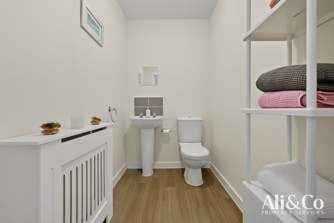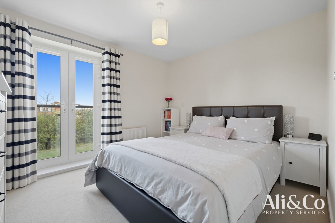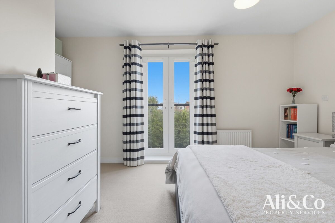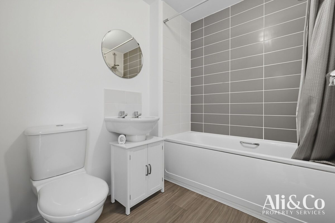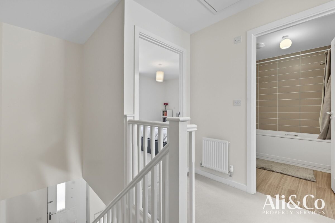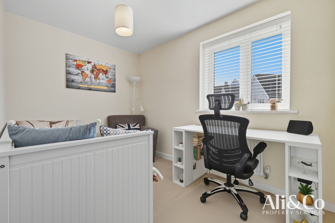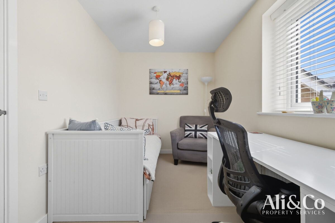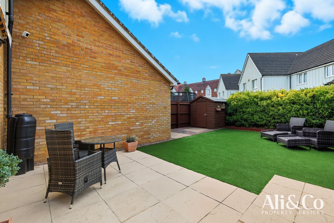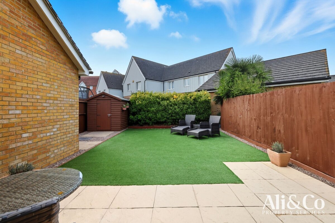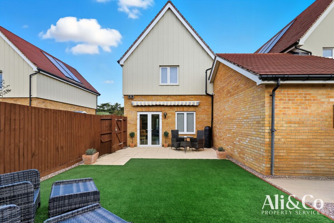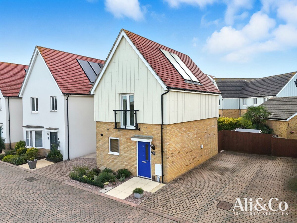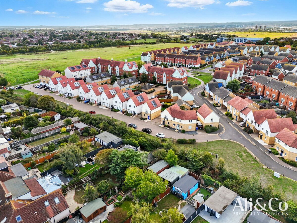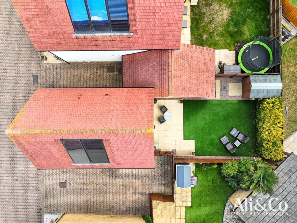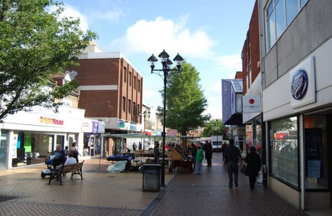Woodside Close, Grays
Grays
£395,000
Property features
- Separate stylish kitchen
- Detached Family Home
- Downstairs WC
- Driveway
- Fantastic Location
- Solar Pannels
- EV charger
Summary
Ali & Co are delighted to present this newly built STUNNING TWO BEDROOM DETACHED Family home, located in a new development Woodside, Grays. The property is well positioned within easy reach of all local amenities and schools in the area.Details
Ali & Co are delighted to present this newly built STUNNING TWO BEDROOM DETACHED Family home, located in a new development Woodside, Grays. The property is well positioned within easy reach of all local amenities and schools in the area.
LOCATION:Perfectly positioned within a quiet cul-de-sac, this property offers easy access to local amenities, highly rated schools, and excellent transport links including the A13, M25, and Grays C2C station with direct routes to London Fenchurch Street.
ACCOMODATION:The property opens into a spacious entrance hallway, setting the tone for the stylish interiors throughout. To the front, you'll find a separate modern kitchen fitted with sleek units , integrated appliances, and ample worktop space.
A convenient downstairs WC is tucked away off the hallway, ideal for guests and family use.
The home boasts a generously sized lounge/dinner featuring patio doors that lead out to a stunning landscaped garden a tranquil space designed for relaxation and outdoor gatherings.
Upstairs, the accommodation includes two well proportioned bedrooms , including a stylish master with a Juliet balcony and a sleek contemporary family bathroom, all finished to a high standard.
EXTERNALLY: The property boasts a spacious driveway with convenient side access, It also features a modern EV charging point.
Internal viewings highly recommended , please call the office today on 01375 806786 to arrange a viewing of this beautifully presented home.
Council Tax Band: C (Thurrock Council)
Tenure: Freehold
Lease charge £260
Parking options: Driveway, EV Charging
Garden details: Front Garden, Private Garden, Rear Garden
Electricity supply: Mains
Heating: Gas Mains
Water supply: Mains
Lounge/diner w: 4.5m x l: 3.02m (w: 14' 9" x l: 9' 11")
Kitchen w: 2.44m x l: 3.09m (w: 8' x l: 10' 2")
Bedroom 1 w: 4.59m x l: 2.4m (w: 15' 1" x l: 7' 10")
Bedroom 2 w: 3.26m x l: 3.52m (w: 10' 8" x l: 11' 7")
