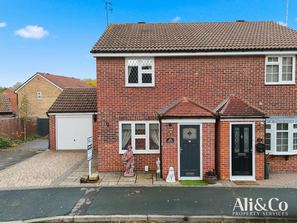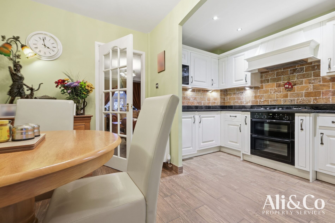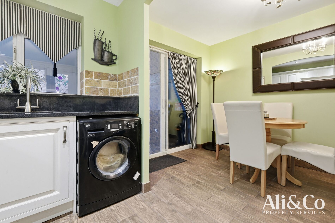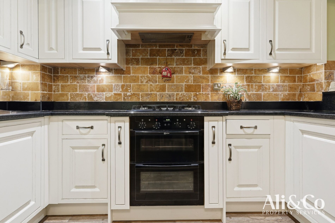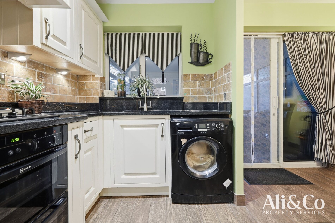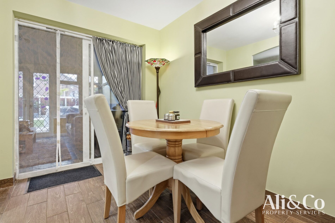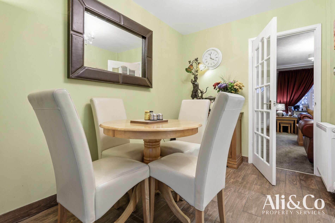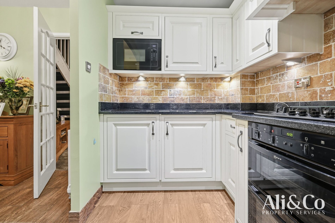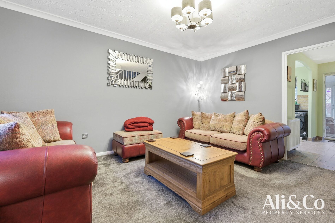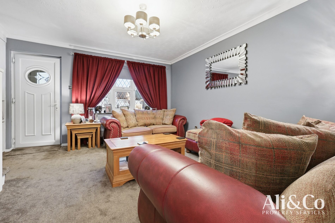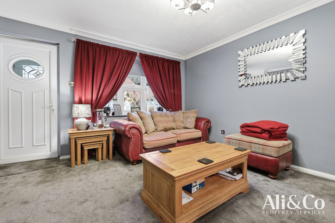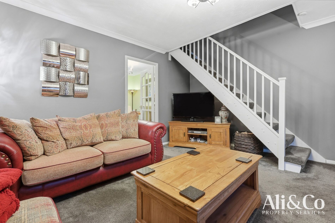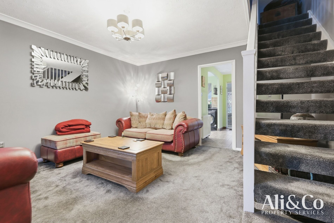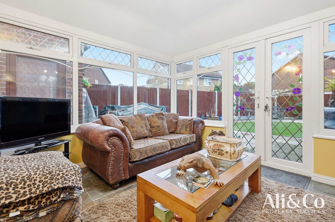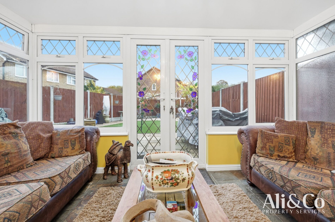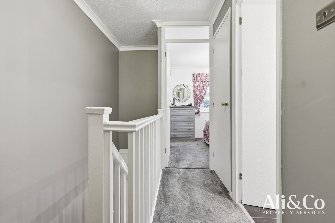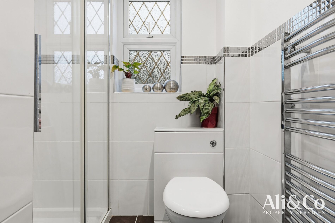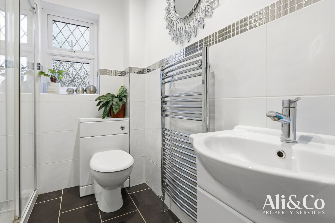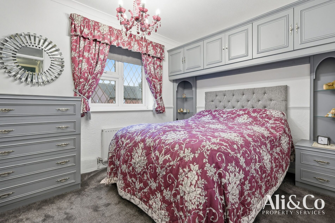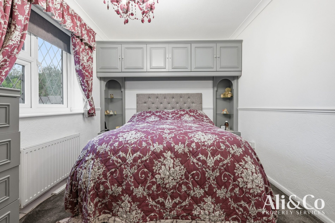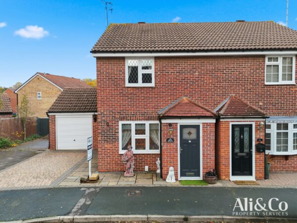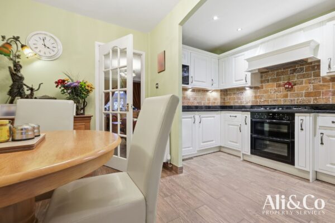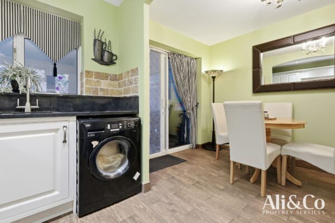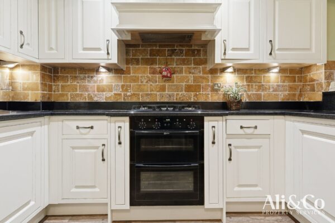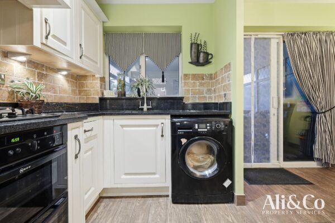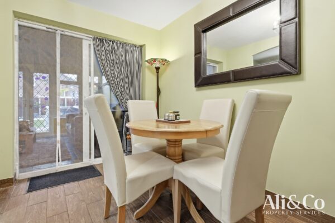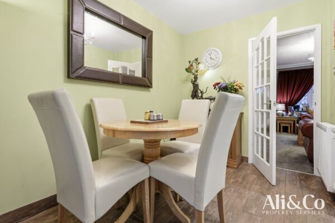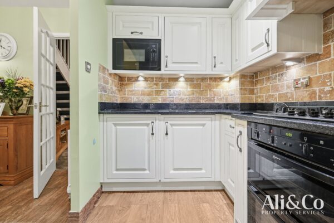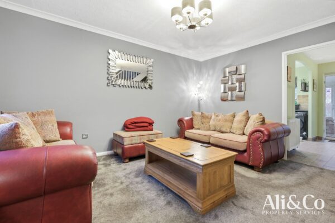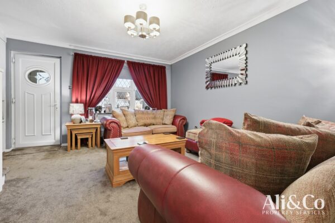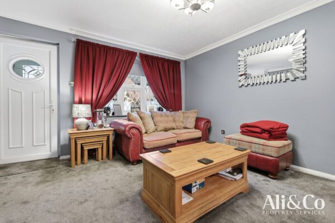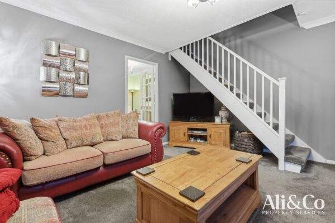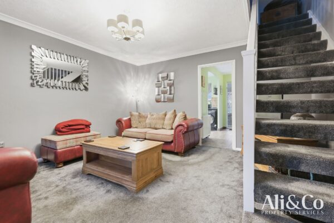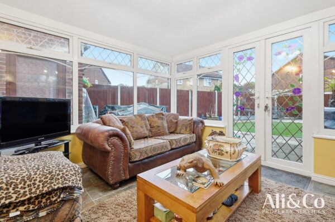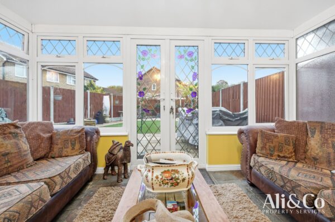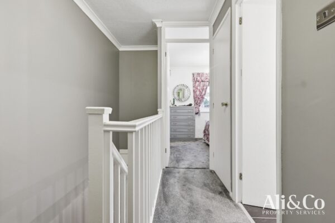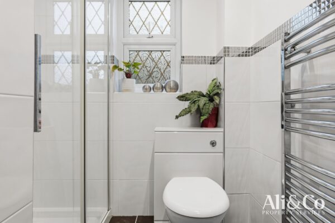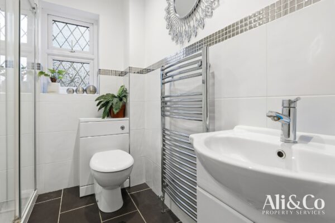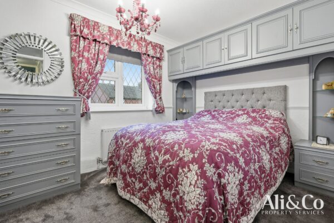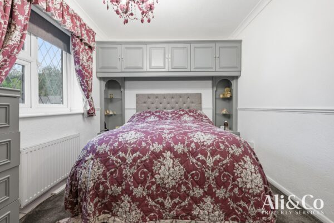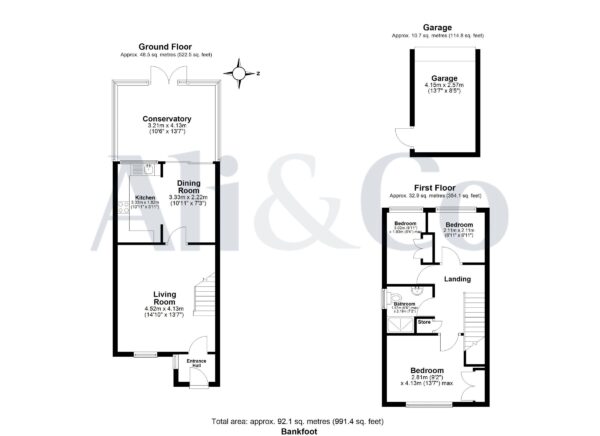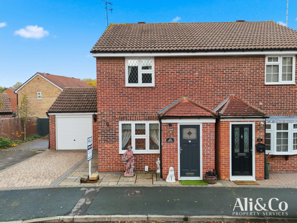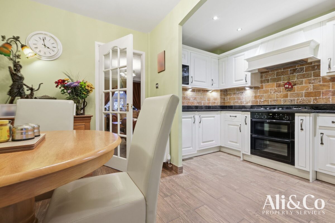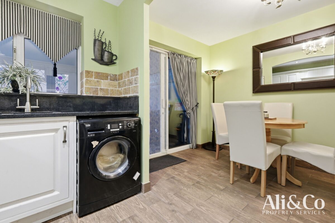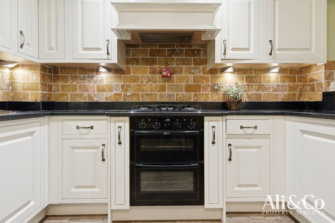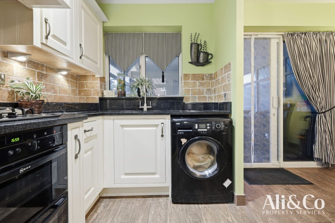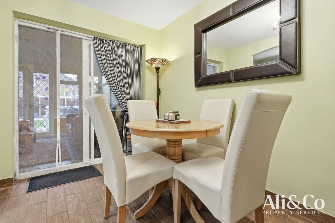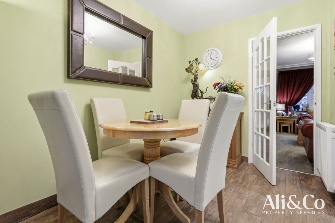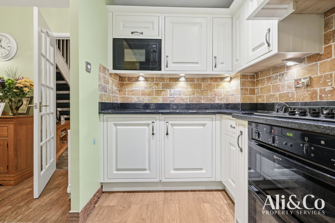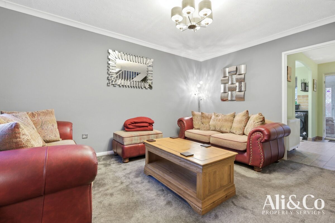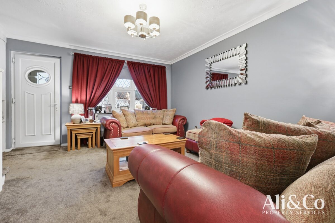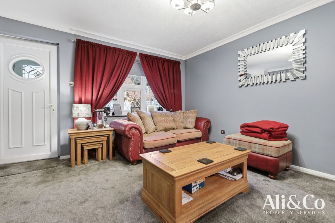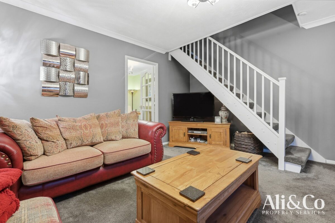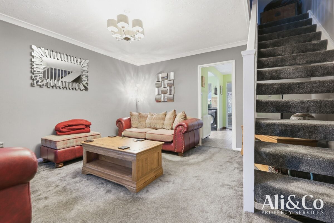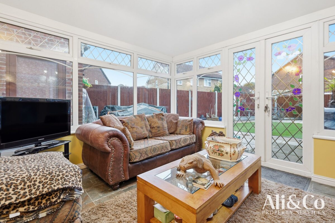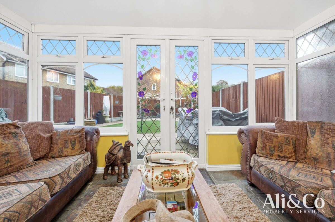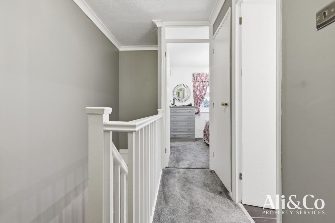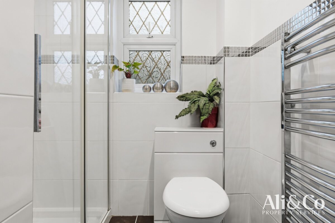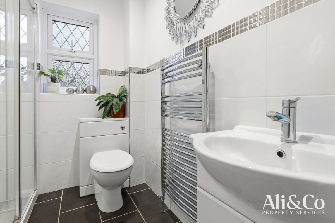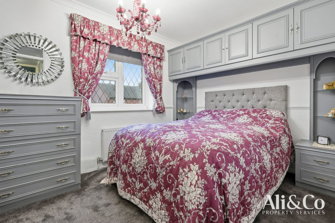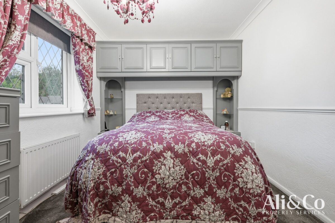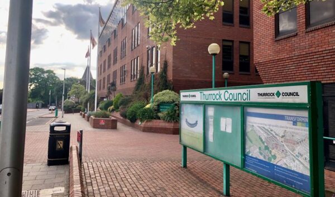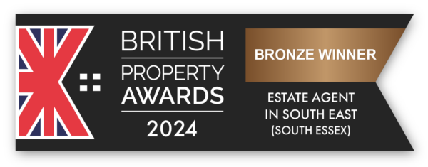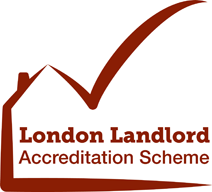Bankfoot, Grays
Grays
£415,000
Property features
- Garage
- Great Location
- Potential to extend, subject to planning
- Spacious Kitchen Diner
- Newly Fitted Modern Shower Room
- Large Conservatory
- Side Driveway
- Beautifully Landscaped Rear Garden
Summary
Ali & Co are thrilled to present this exceptional, well presented THREE BEDROOM SEMI-DETACHED family home, located on Badgers Dene in Grays.Details
Ali & Co are thrilled to present this exceptional, well presented THREE BEDROOM SEMI-DETACHED family home, located on Badgers Dene in Grays.
Located in one of Grays desirable areas, Badgers Dene offers a peaceful and exclusive setting, it provides both tranquility and privacy while remaining within easy reach of Grays Town Centre, local amenities, and schools. For commuters, the A13 and M25 are easily accessible, including Grays C2C train station just 0.7 miles away ensuring convenient travel connections.
ACCOMODATION: This well presented three bedroom home offers generous living space throughout. The heart of the property is a spacious kitchen diner, perfect for family meals and entertaining guests. A newly fitted modern shower room adds a fresh, contemporary touch to the home. Enjoy the benefits of a large conservatory, providing extra living space that can be used as a lounge, playroom, or home office.
EXTERNALLY: Set on a large plot, the property boasts a beautifully landscaped rear garden, perfect for outdoor enjoyment with minimal upkeep. To the side, you'll find a private driveway leading to a garage, offering ample parking and storage options.
Internal viewings highly recommended , please call the office today on 01375 806786 to arrange a viewing of this beautifully presented home.
Council Tax Band: D (Thurrock Council)
Parking options: Garage
Bedroom 1 w: 4.13m x l: 2.81m (w: 13' 7" x l: 9' 3")
Bedroom 2 w: 2.11m x l: 2.11m (w: 6' 11" x l: 6' 11")
Bedroom 3 w: 1.93m x l: 3.02m (w: 6' 4" x l: 9' 11")
Dining w: 2.22m x l: 3.33m (w: 7' 3" x l: 10' 11")
Kitchen w: 1.82m x l: 3.33m (w: 6' x l: 10' 11")
Lounge w: 4.13m x l: 4.52m (w: 13' 7" x l: 14' 10")
Conservatory w: 4.11m x l: 3.21m (w: 13' 6" x l: 10' 6")
Garage w: 2.57m x l: 4.15m (w: 8' 5" x l: 13' 7")
