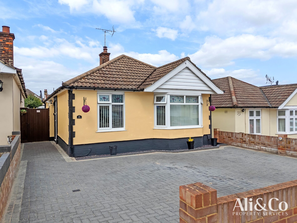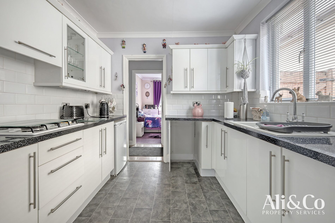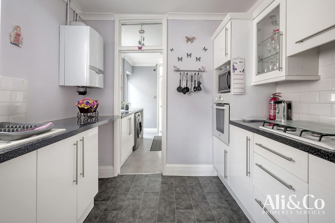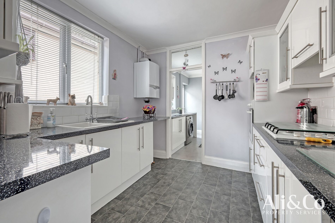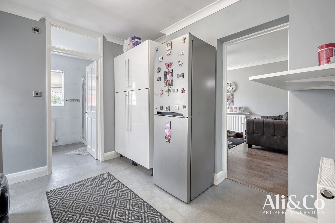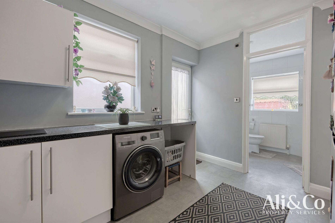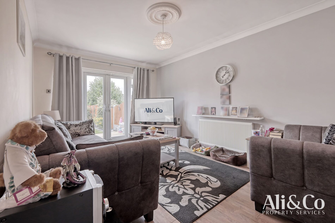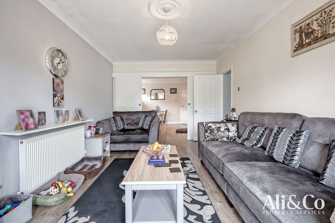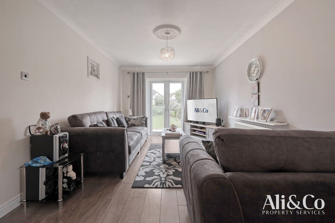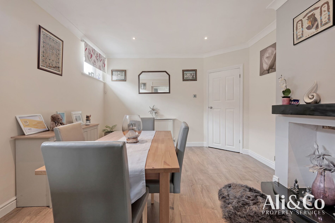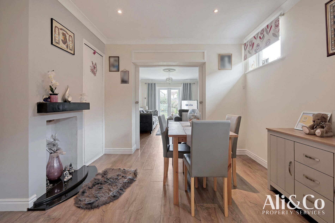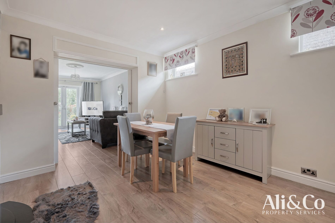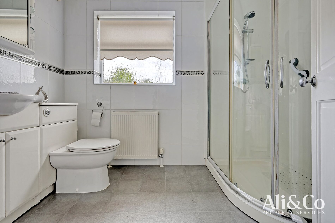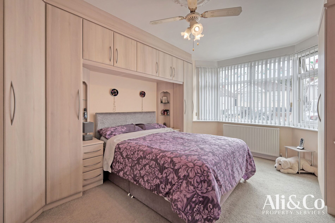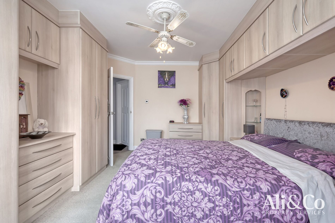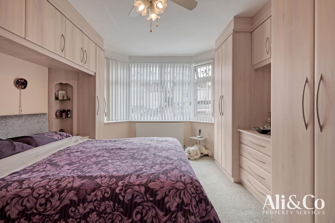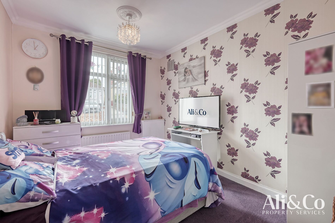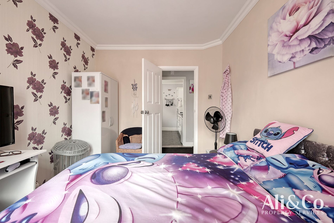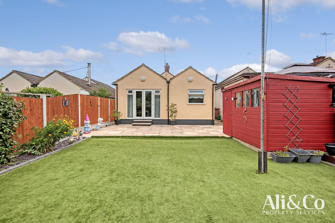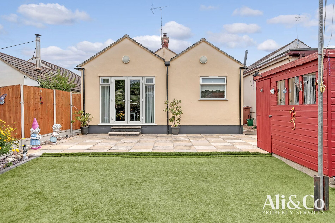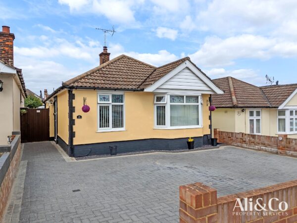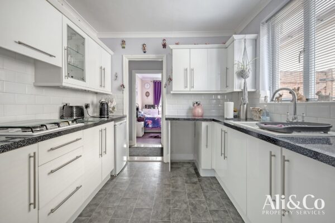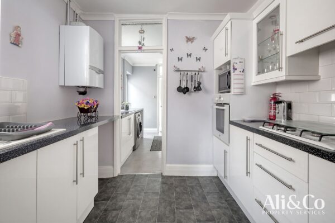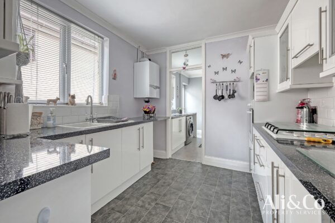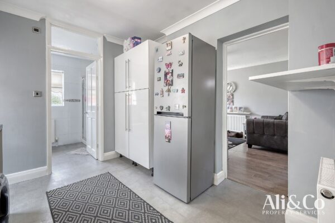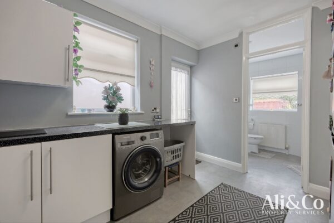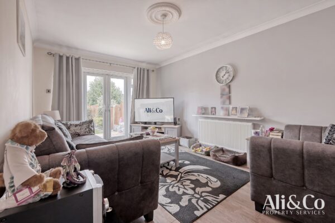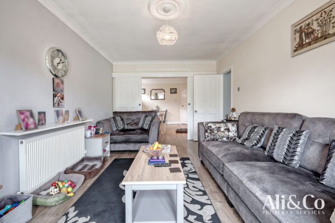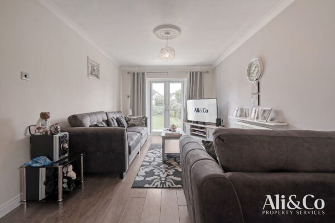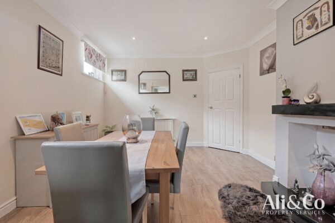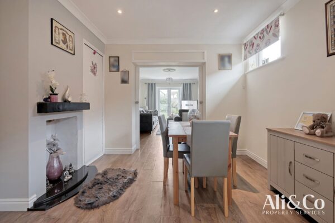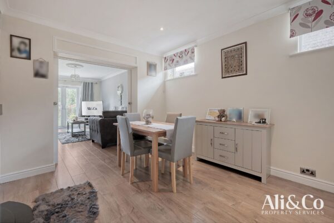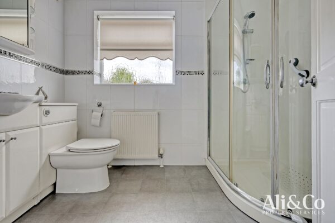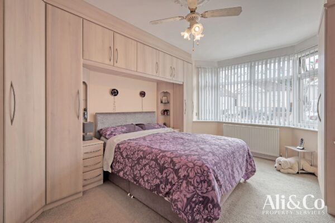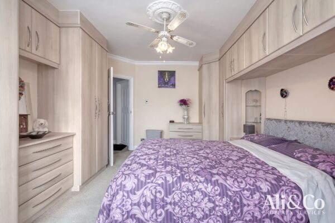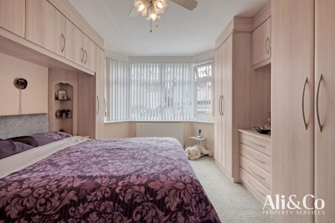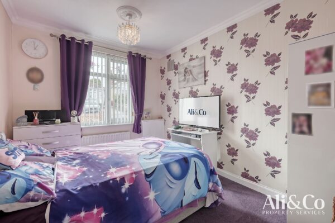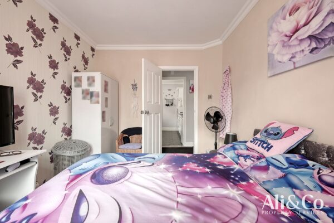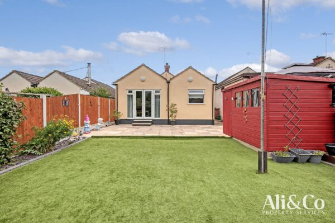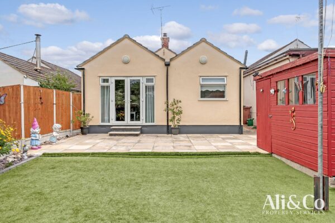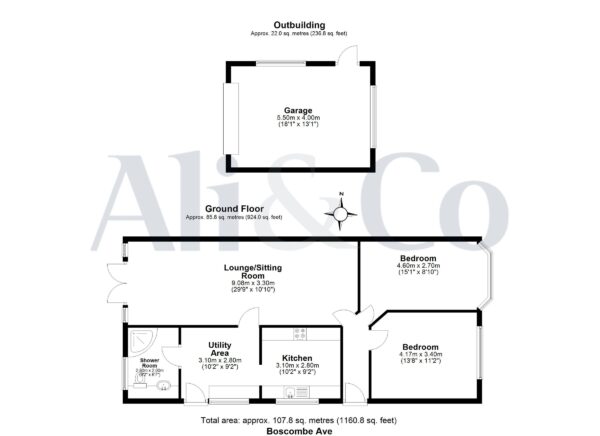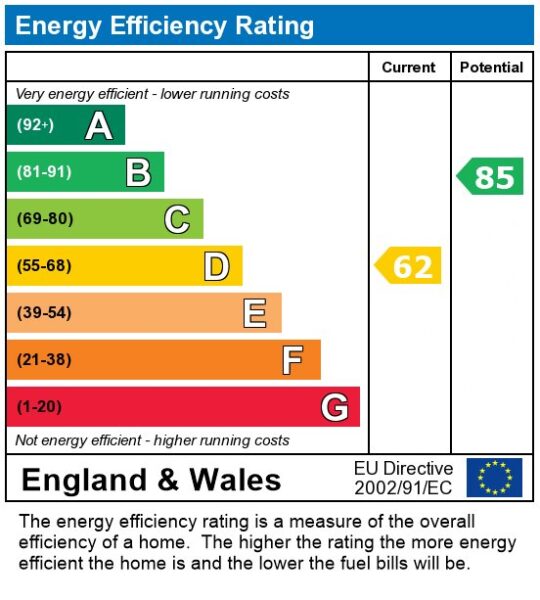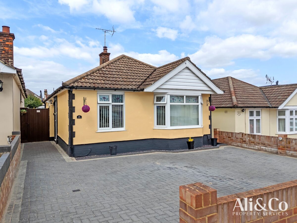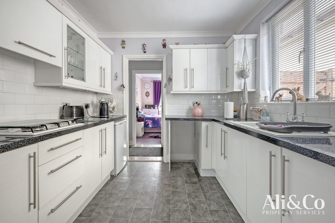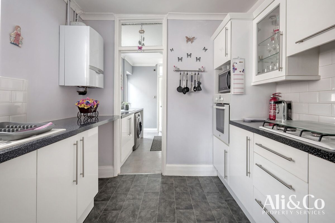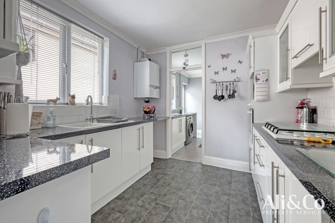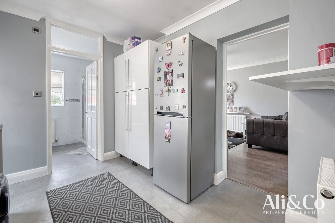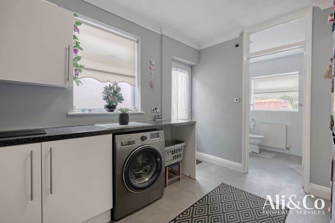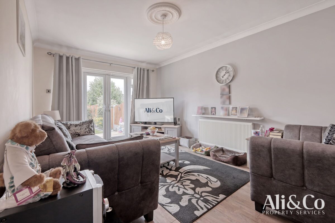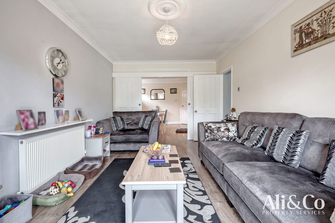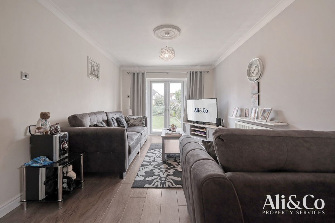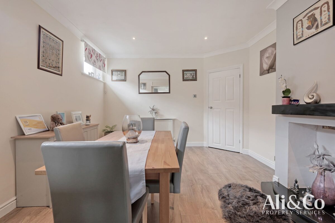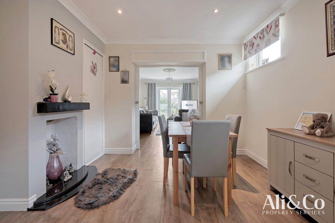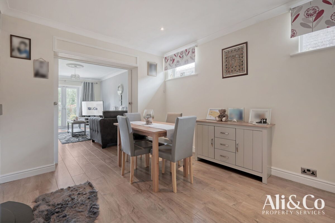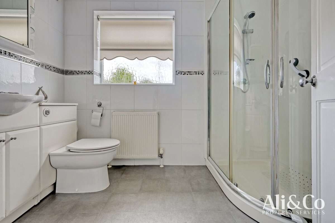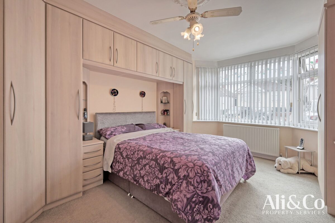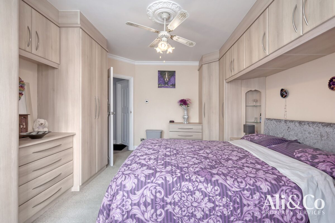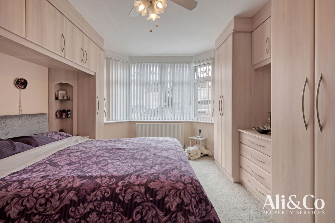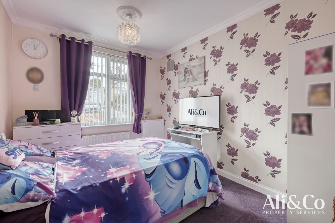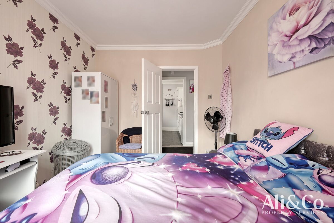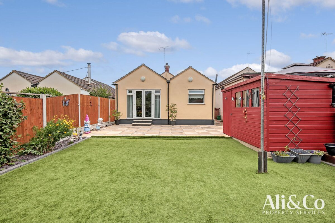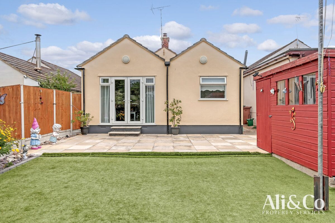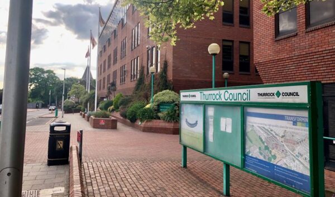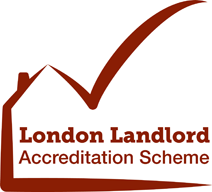Boscombe Avenue, Grays
Grays
£415,000 Guide Price
Property features
- Close to local schools, shops, and transport links
- Detached Bunglaow
- Double Bedrooms
- Fantastic Location
- Separate Utility Room
- Beautifully Maintained Garden
- Paved Frontage
- Spacious Layout
Summary
GUIDE PRICE £415,000 - £425,000Ali & Co are excited to welcome to the market this beautifully presented TWO BEDROOM charming and spacious DETACHED BUNGALOW nestled in a quiet residential street in the heart of Grays.
Details
Ali & Co are excited to welcome to the market this beautifully presented TWO BEDROOM charming and spacious DETACHED BUNGALOW nestled in a quiet residential street in the heart of Grays.
LOCATION: Located in a sought after part of Grays, the property is within easy reach of local shops, schools, parks, and transport links to the A13/M25 , including Grays railway station with direct services to London Fenchurch Street.
ACCOMODATION: This charming bungalow offers the perfect blend of comfort and convenience, all on one level. Ideal for those seeking easy living, the property features a spacious layout with a newly fitted modern kitchen complete with built in appliances, a contemporary shower room, and a separate utility room. The ground floor layout ensures accessibility throughout.
EXTERNALLY:The property boasts a beautifully maintained garden with a mix of lawn and patio areas, mature shrubs, and space for outdoor seating perfect for relaxing or entertaining. The front of the property benefits from a fully paved frontage, providing ample off street parking, along with a private garage for secure parking and additional storage.
Internal viewings highly recommended , please call the office today on 01375 806786 to arrange a viewing of this beautifully presented home.
Council Tax Band: D (Thurrock Council)
Tenure: Freehold
Parking options: Garage
Lounge/diner w: 3.3m x l: 9.08m (w: 10' 10" x l: 29' 9")
Bedroom 1 w: 2.7m x l: 4.6m (w: 8' 10" x l: 15' 1")
Bedroom 2 w: 3.4m x l: 4.17m (w: 11' 2" x l: 13' 8")
Utility w: 2.8m x l: 3.1m (w: 9' 2" x l: 10' 2")
Kitchen w: 2.8m x l: 3.1m (w: 9' 2" x l: 10' 2")
