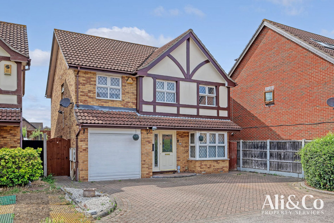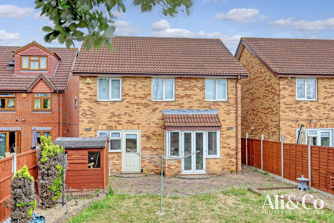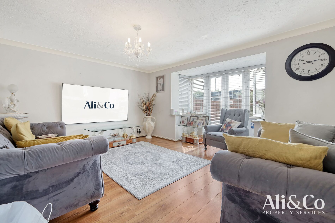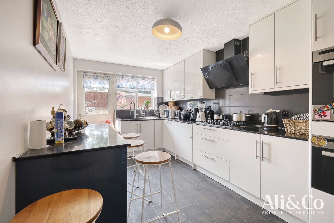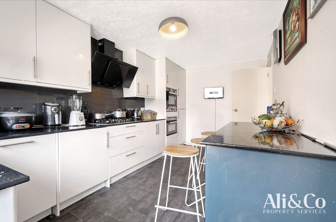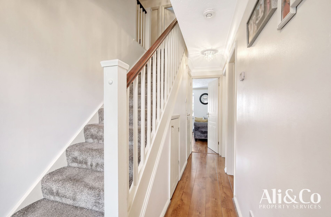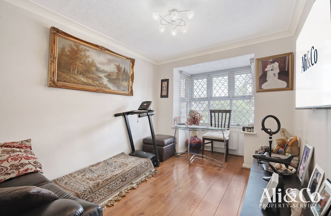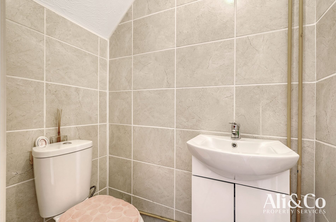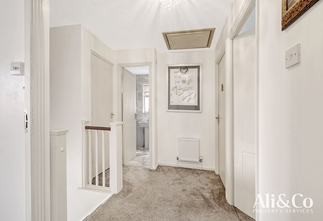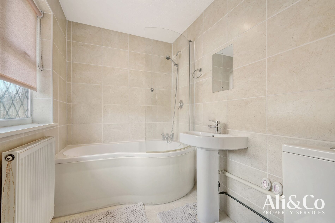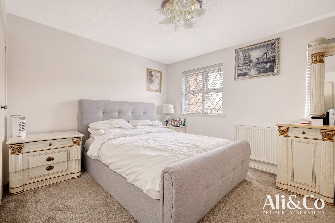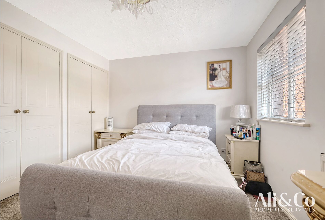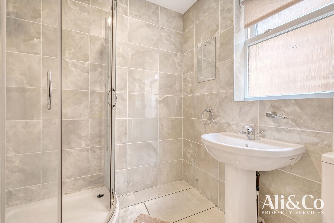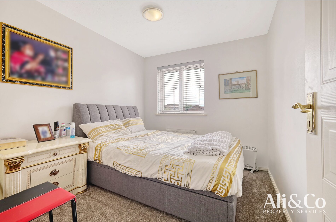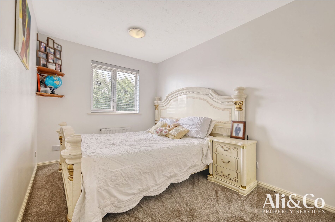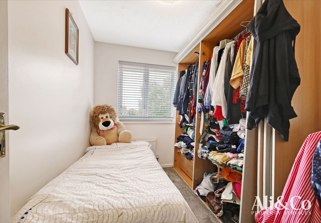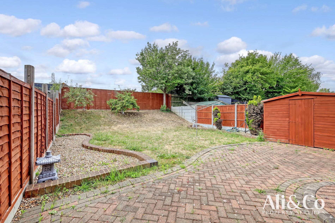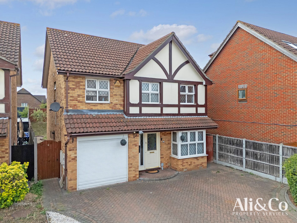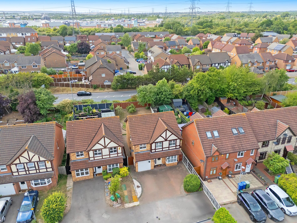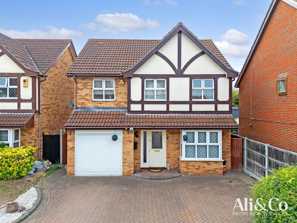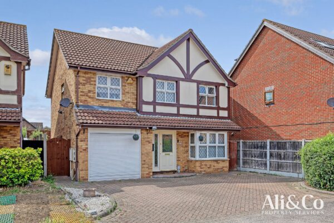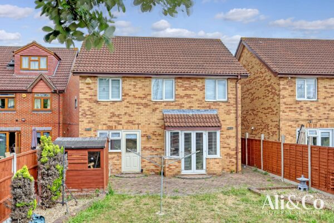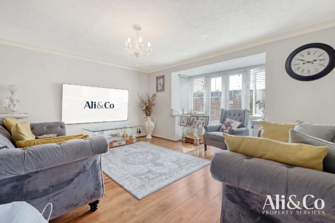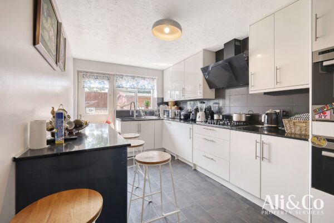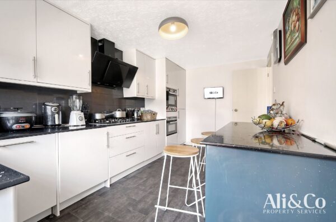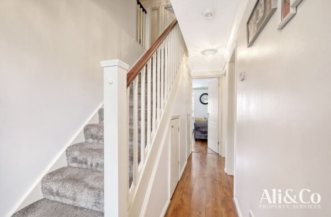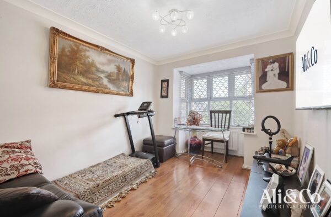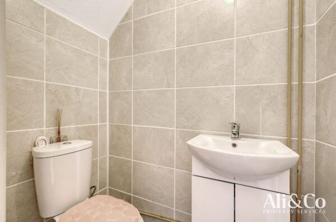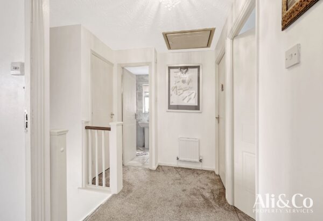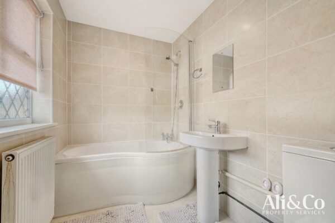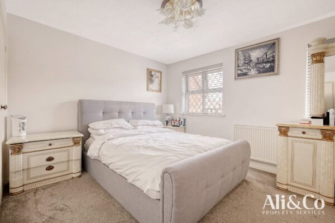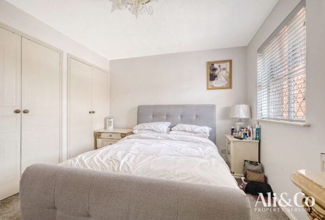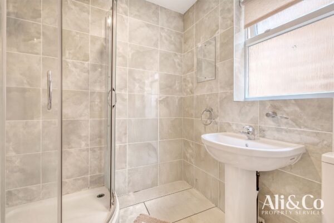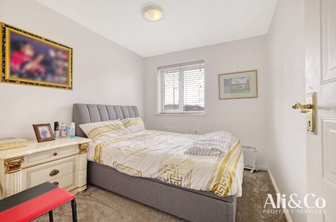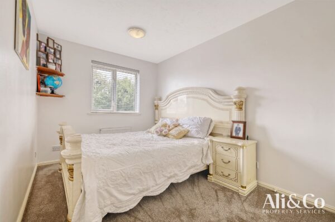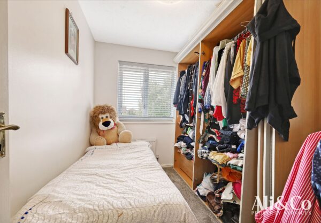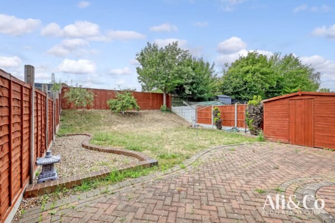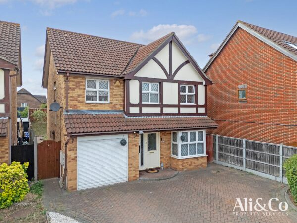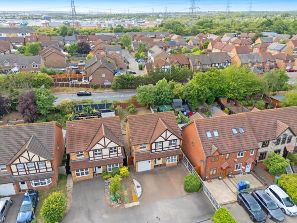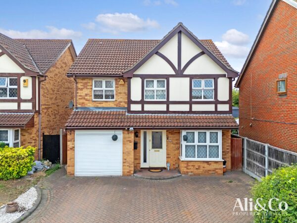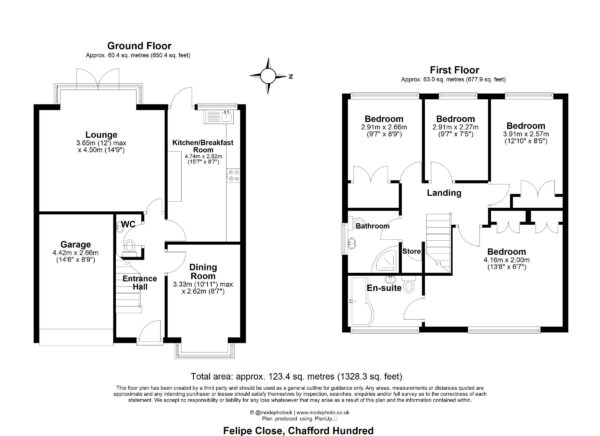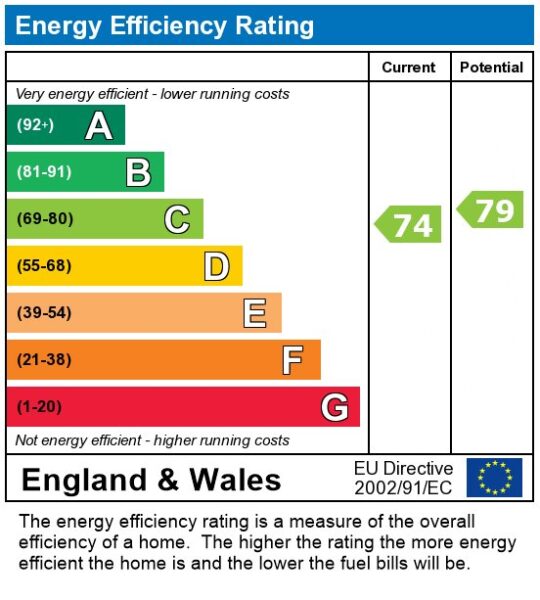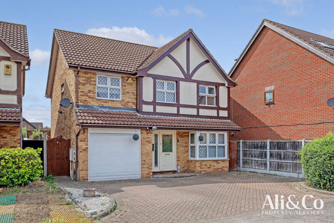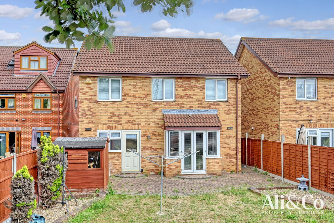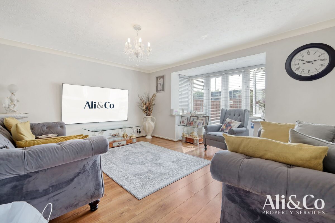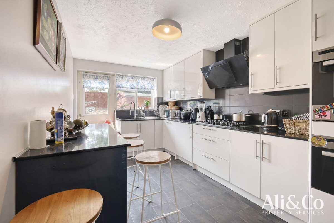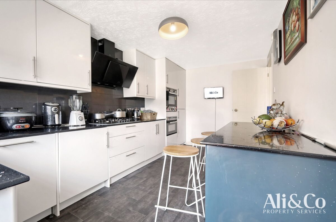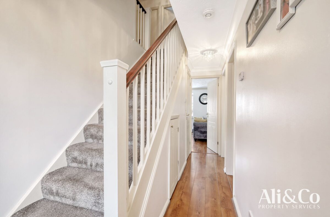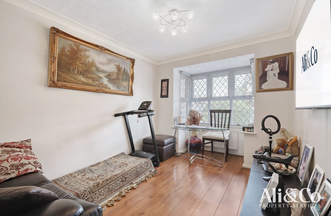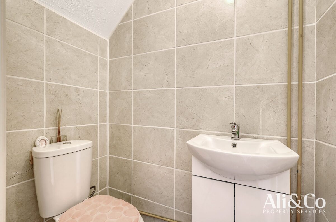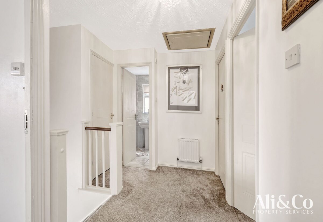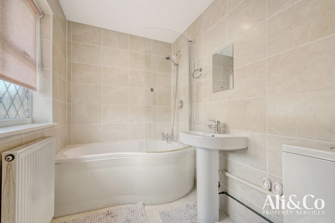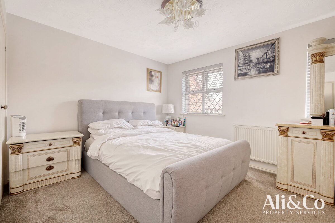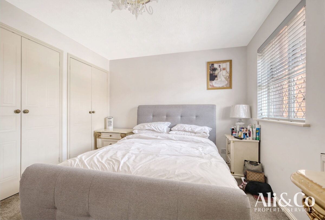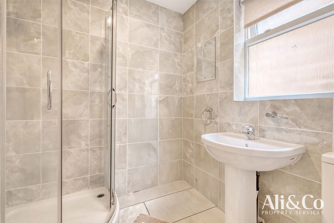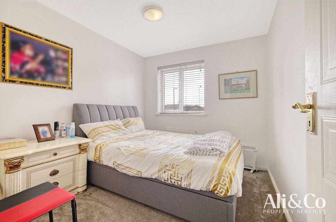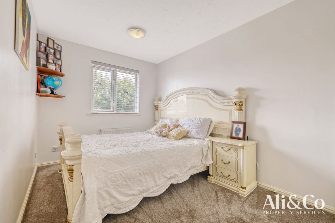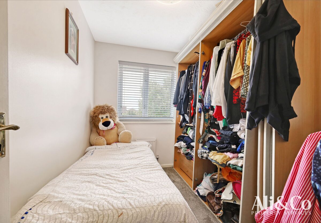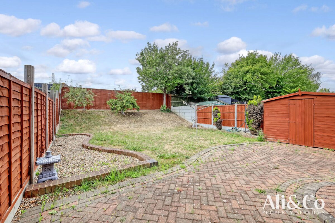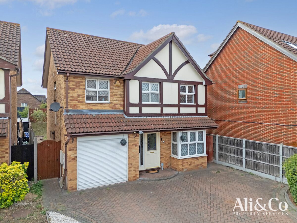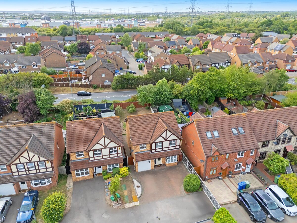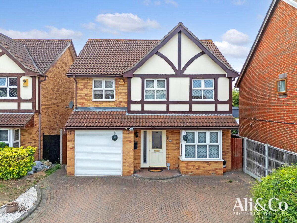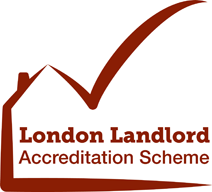Felipe Road, Grays
Grays
£645,000 Guide Price
Property features
- GUIDE PRICE £645,000 - £655,000
- Close To Station
- Cul De Sac
- Detached
- Ensuite Master Bedroom
- Fantastic Location
- Garage
- Great School Catchment
Summary
GUIDE PRICE £645,000 - £655,000Ali & Co are thrilled to present this exceptional, beautifully presented FOUR BEDROOM DETACHED family home. The property is situated on a desirable quite Cul-de-sac in CHAFFORD HUNDRED.
Details
GUIDE PRICE £645,000 - £655,000
Ali & Co are thrilled to present this exceptional, beautifully presented FOUR BEDROOM DETACHED family home. The property is situated on a desirable quite Cul-de-sac in CHAFFORD HUNDRED.
LOCATION: Perfectly positioned just a short walk from Tudor Court Primary School, this property offers excellent convenience for families. It also benefits from easy access to Lakeside Shopping Centre, as well as major road links including the A13 and M25, ideal for commuters.
ACCOMODATION:
The property offer fantastic living space with a family lounge, spacious kitchen, dining room, ground floor WC, first floor family bathroom, Master ensuite bedroom, further three double bedrooms.
EXTERNALLY: Driveway which is tarmac leading to a undercroft garage providing ample parking space.
rear garden offer spacious low maintenance garden area.
This property is in one of the most desirable areas of Chafford Hundred, don't miss this opportunity to make this stunning home yours, Contact Ali & Co today to arrange a viewing.
Council Tax Band: E (Thurrock Council)
Tenure: Freehold
Parking options: Driveway, Garage
Garden details: Rear Garden
Electricity supply: Mains
Heating: Gas Mains
Water supply: Mains
Lounge w: 3.65m x l: 4.5m x h: 2.5m (w: 12' x l: 14' 9" x h: 8' 2")
Kitchen w: 2.62m x l: 4.74m x h: 2.5m (w: 8' 7" x l: 15' 7" x h: 8' 2")
Garage w: 2.66m x l: 4.42m x h: 2.5m (w: 8' 9" x l: 14' 6" x h: 8' 2")
Dining w: 2.62m x l: 3.33m x h: 2.5m (w: 8' 7" x l: 10' 11" x h: 8' 2")
Master bedroom w: 4.16m x l: 2m x h: 2.5m (w: 13' 8" x l: 6' 7" x h: 8' 2")
Bathroom
Bedroom 2 w: 2.66m x l: 2.91m x h: 2.5m (w: 8' 9" x l: 9' 7" x h: 8' 2")
Bedroom 3 w: 2.91m x l: 2.27m x h: 2.5m (w: 9' 7" x l: 7' 5" x h: 8' 2")
Bedroom 4 w: 3.91m x l: 2.57m x h: 2.5m (w: 12' 10" x l: 8' 5" x h: 8' 2")
