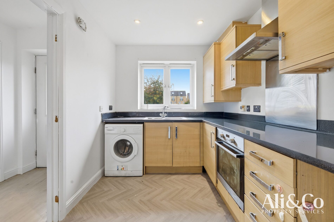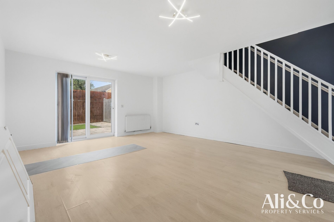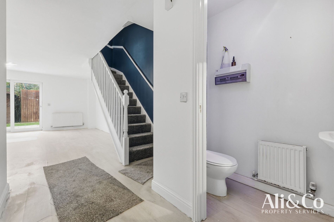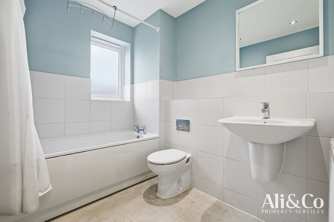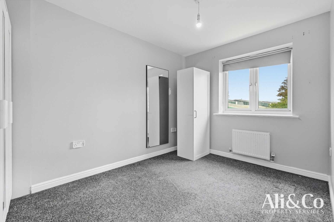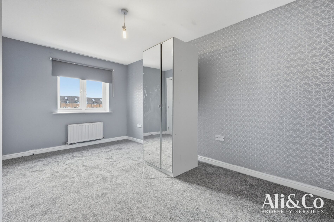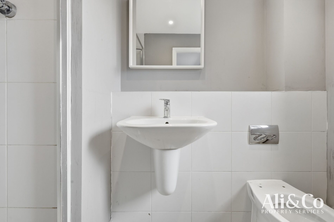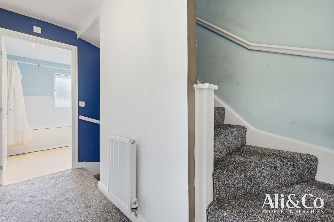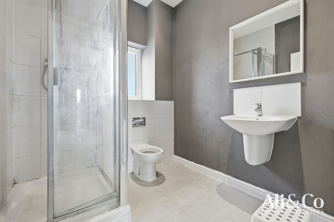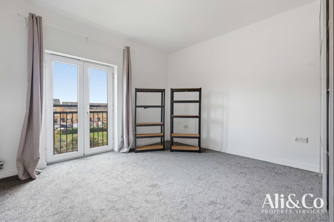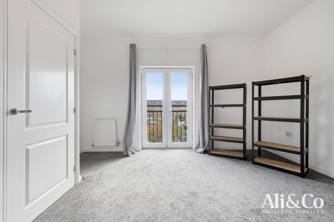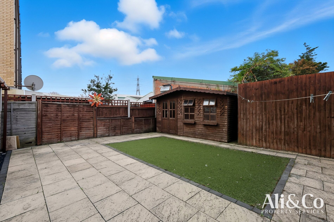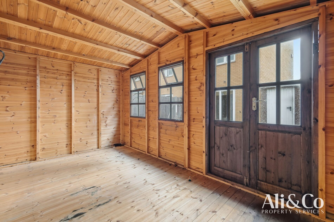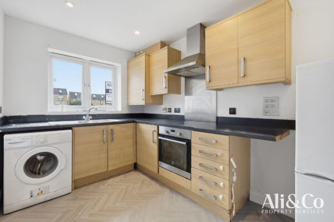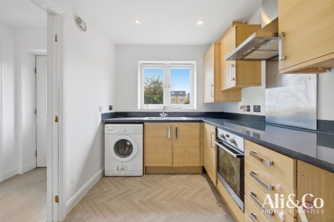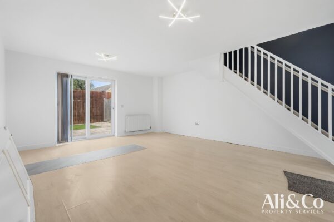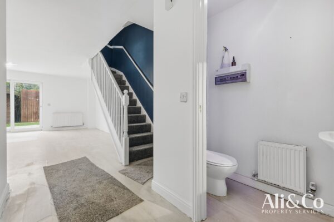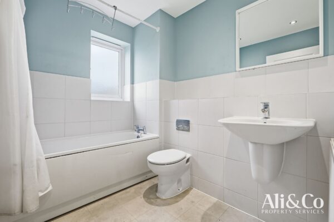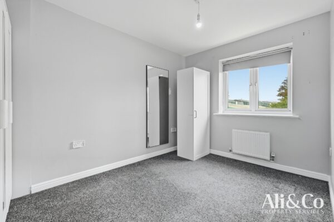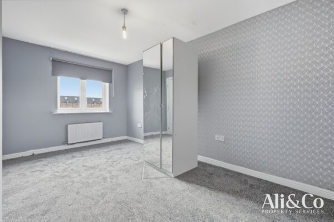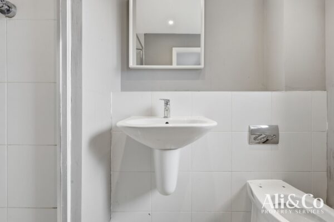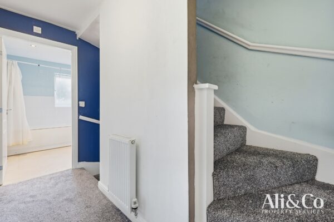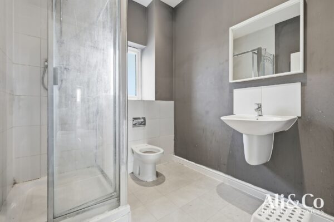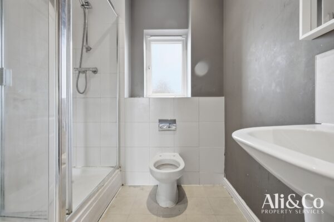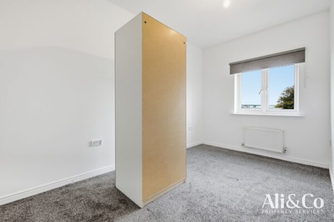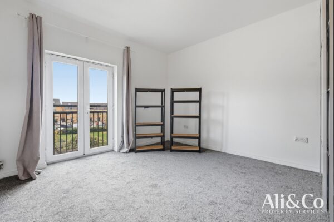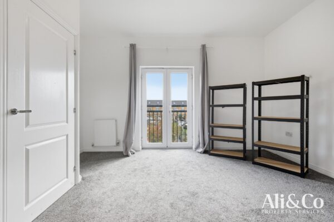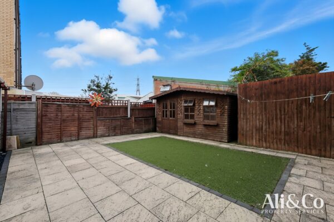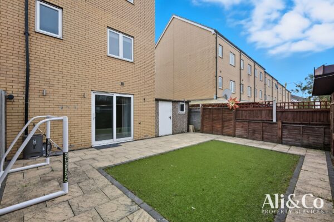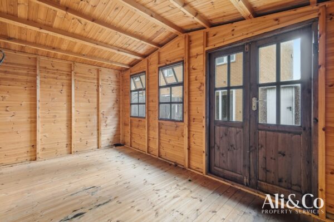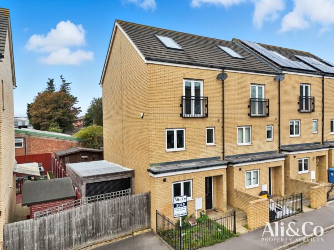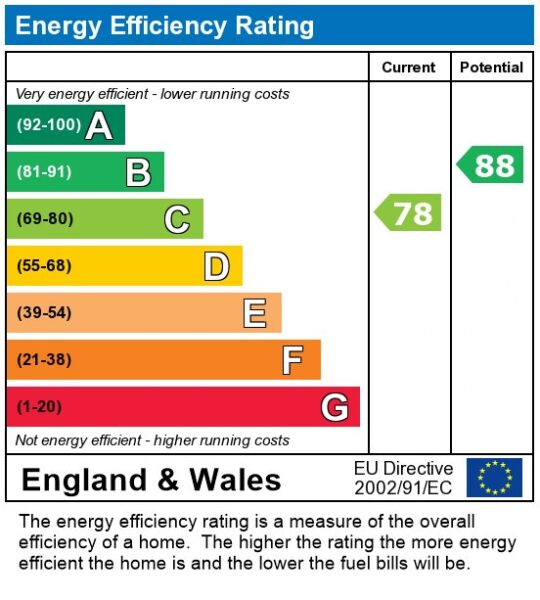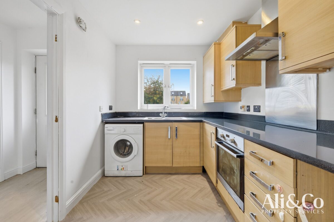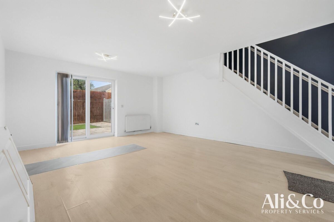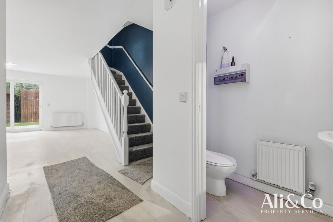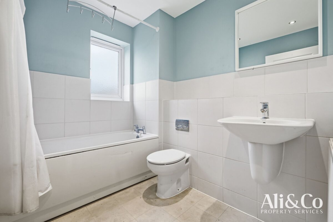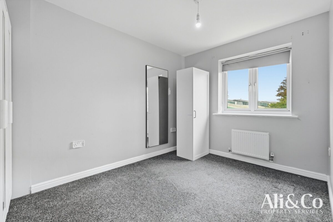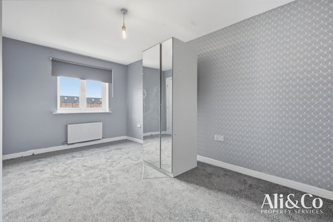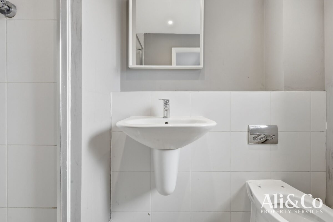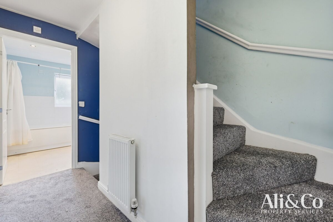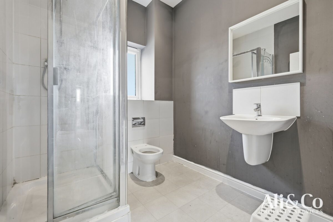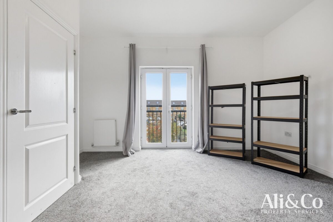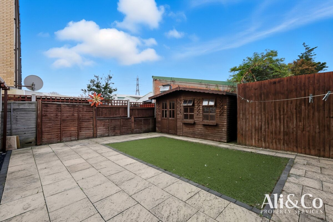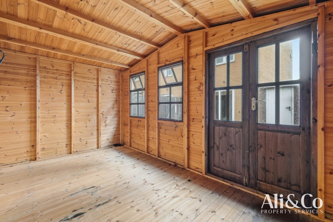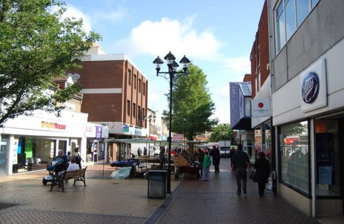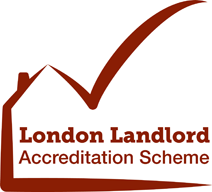Fox Field Close, Grays
Grays
£425,000 Guide Price
Property features
- Newly Refurbished
- Landscaped Garden
- Summer House
- Storage
- No Onward Chain
- Close Proximity To Lakeside Shopping Centre
- Close to schools
- Four Double Bedrooms
- Garage
- THREE BATHROOMS
Summary
Ali & Co are delighted to offer this fantastic FOUR BEDROOM THREE BATHROOM FAMILY HOME. Located in West Thurrock close to Lakeside Shopping Centre and the M25.Details
Ali & Co are delighted to offer this fantastic FOUR BEDROOM THREE BATHROOM FAMILY HOME. Located in West Thurrock close to Lakeside Shopping Centre and the M25.
ACCOMODATION:
This spacious and newly decorated four bedroom townhouse offers fantastic living accommodation arranged over three floors. The property features a generous living room, a modern kitchen, and four well proportioned bedrooms, including a master bedroom with en-suite. In addition to the en-suite, there are two further family bathrooms and a convenient downstairs WC. With fresh décor throughout and available for immediate occupancy, this home is perfect for families or professionals seeking comfort, space, and convenience in a desirable location.
EXTERNALLY:
This property boasts a well maintained rear garden, perfect for outdoor entertaining or relaxing with family. A standout feature is the detached summer house, offering versatile space ideal for a home office.The property also benefits from a garage, providing additional storage. Situated in a quiet residential close, the home enjoys a peaceful setting while being conveniently located near local amenities, schools, and transport links.
Internal viewings highly recommended , please call the office today on 01375 806786 to arrange a viewing of this well presented spacious, CHAIN FREE FAMILY home.
Council Tax Band: E (Thurrock Council)
Tenure: Freehold
Parking options: Off Street
Garden details: Private Garden
Electricity supply: Mains
Heating: Gas Mains
Water supply: Mains
Sewerage: Mains
Lounge/diner w: 4.67m x l: 8.49m (w: 15' 4" x l: 27' 10")
Bedroom 1 w: 2.54m x l: 4.57m (w: 8' 4" x l: 15' )
Bedroom 2 w: 2.54m x l: 3.82m (w: 8' 4" x l: 12' 6")
Bedroom 3 w: 2.54m x l: 4.26m (w: 8' 4" x l: 14' )
Bedroom 4 w: 4.67m x l: 4.13m (w: 15' 4" x l: 13' 7")
Garage w: 2.78m x l: 6.65m (w: 9' 1" x l: 21' 10")


