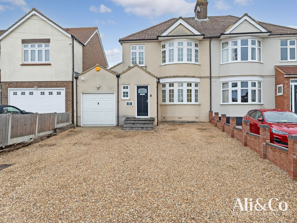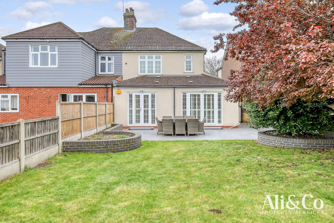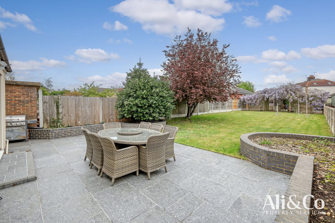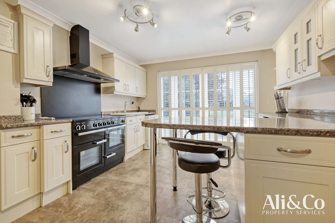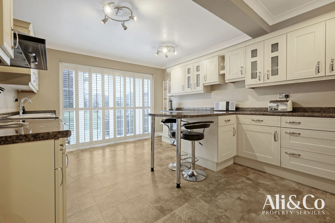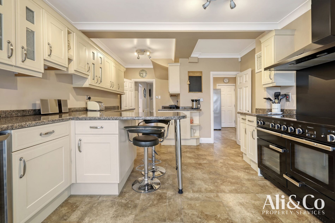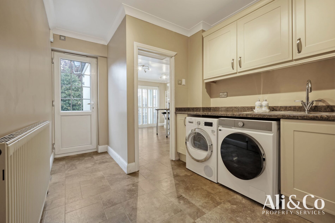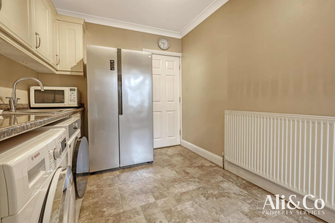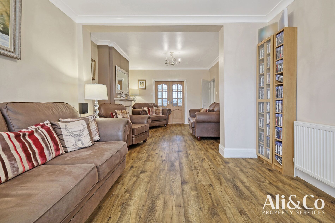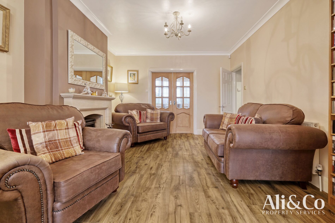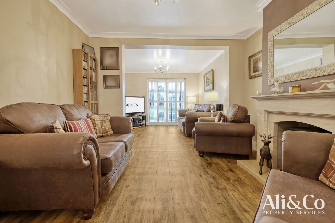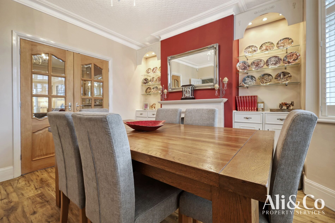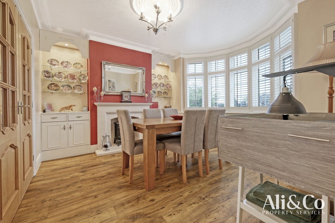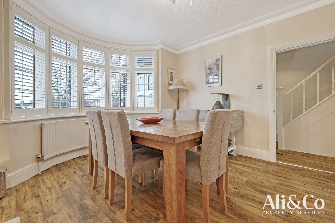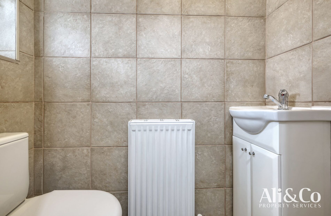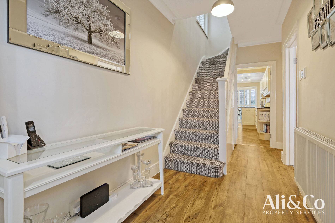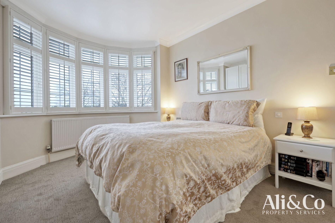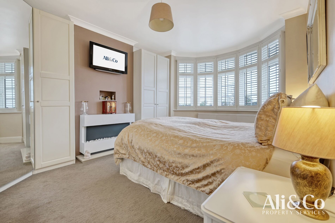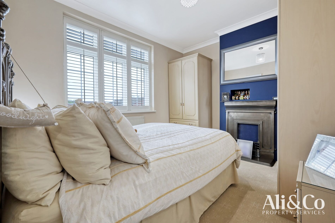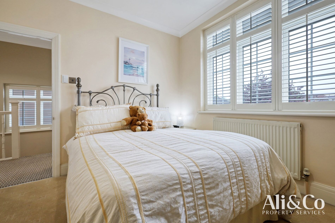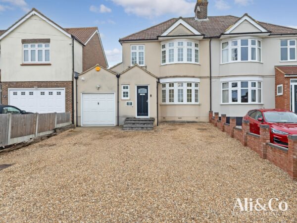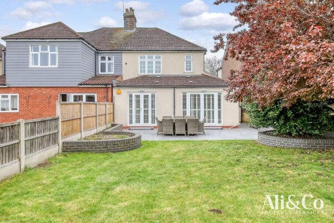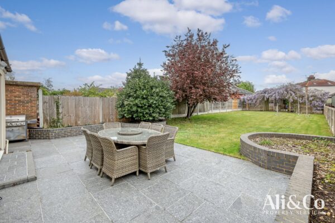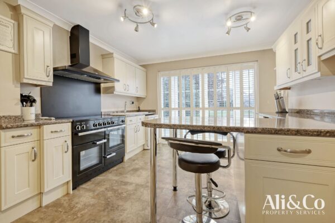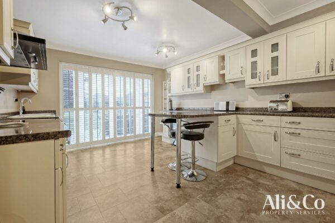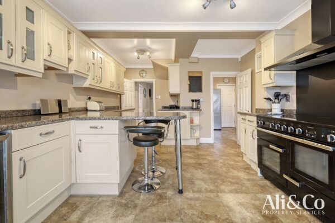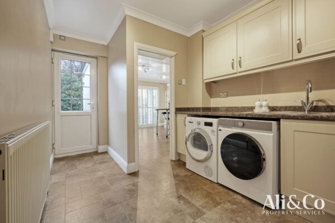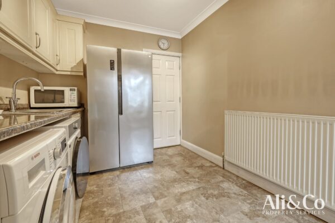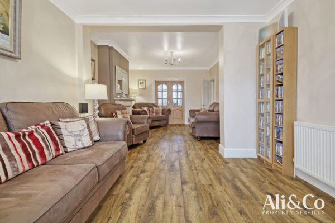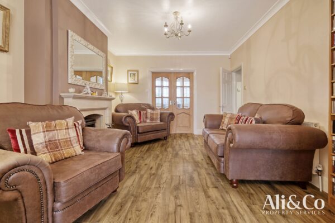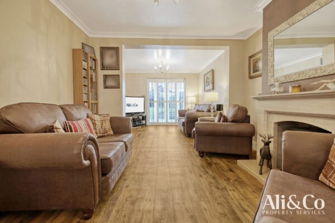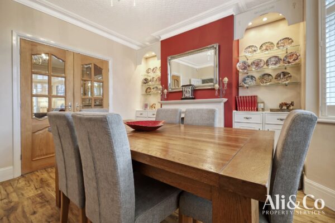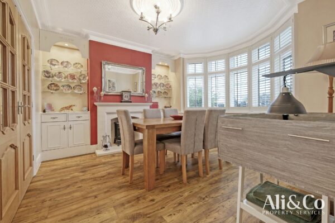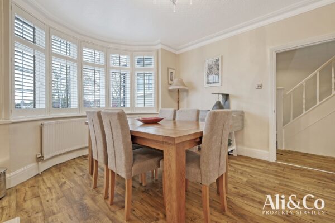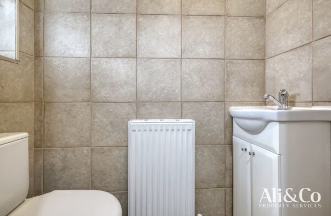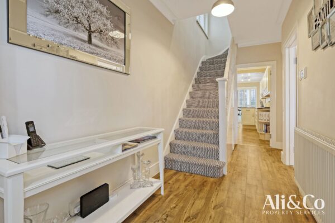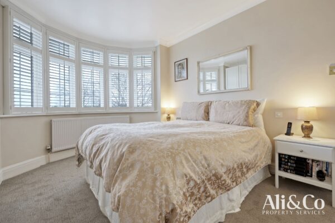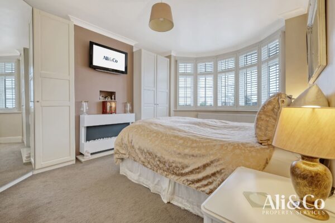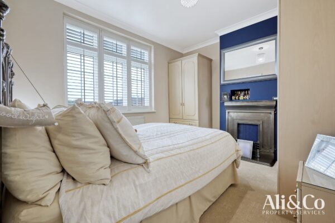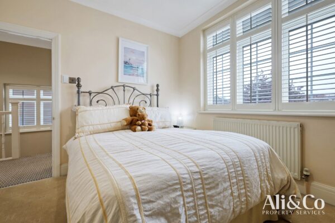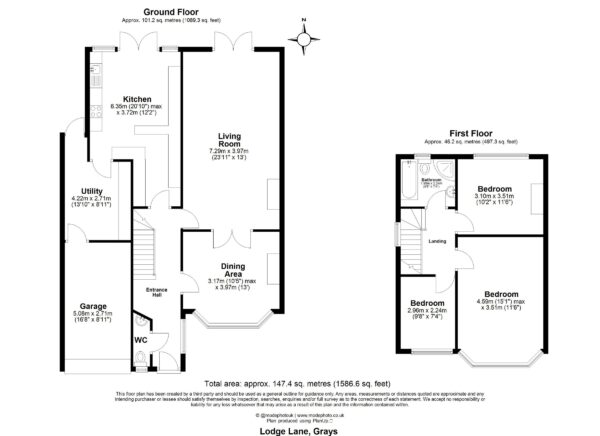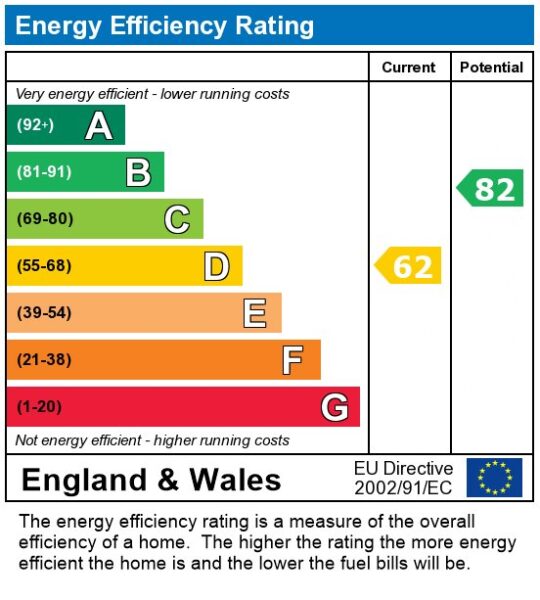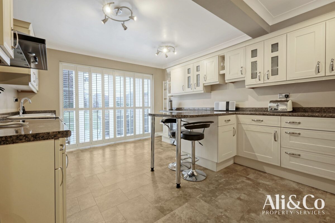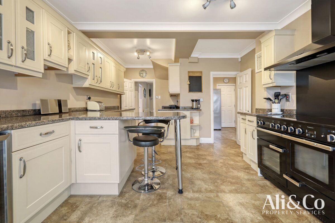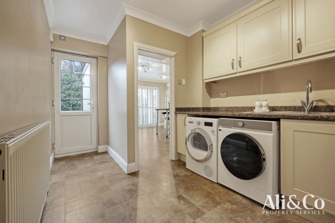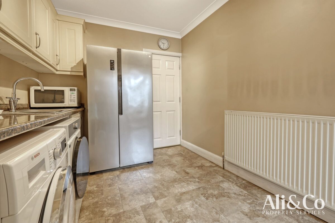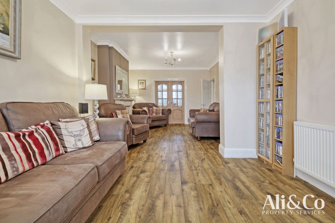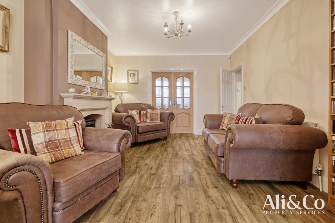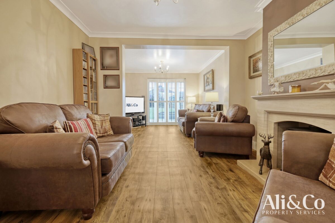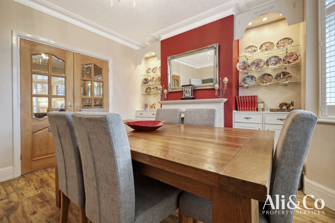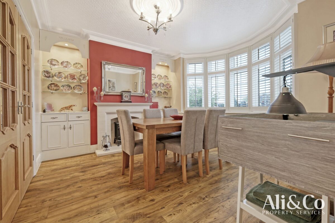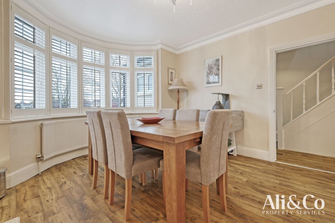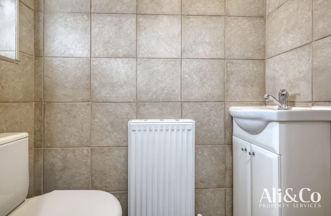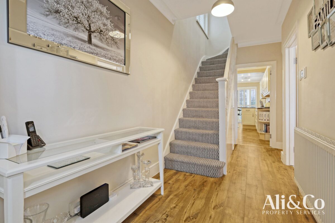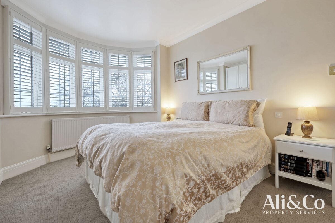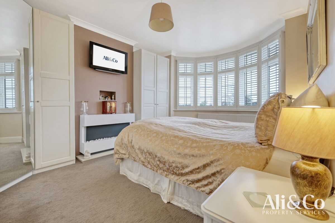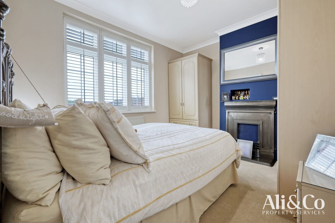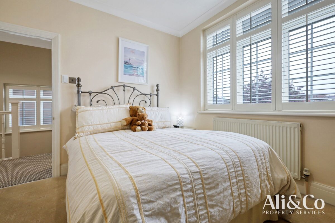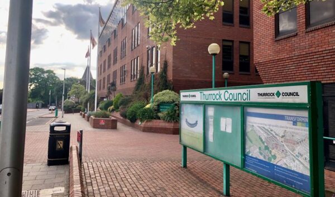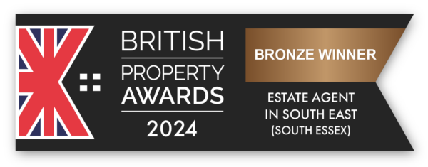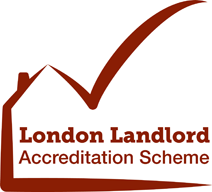Lodge Lane, Grays
Grays
£550,000
Property features
- Ample Parking
- Close to schools
- Converted Garage
- Fantastic Location
- Garage
- Period Features
- Semi Detached House
- Spacious Lounge/Diner
- Stunning Family Home
Summary
Ali & Co are delighted to welcome to the market this FANTASTIC THREE BEDROOM extended semi-detached family home, superbly located on Lodge Lane in North Grays.Details
Ali & Co are delighted to welcome to the market this FANTASTIC THREE BEDROOM extended semi-detached family home, superbly located on Lodge Lane in North Grays.
ACCOMMODATION:
This impressive home features spacious living areas, starting with a welcoming entrance hallway leading to a large living/dinning room. The modern kitchen/diner is perfect for family gatherings, and there's a separate utility room and WC for added convenience.
Upstairs, you'll find three generously sized bedrooms, including a modern family bathroom with a separate shower.
EXTERNALLY:
This stunning family home has a large landscaped Garden with mature shrubs and a patio area, a shed providing additional storage ,there is Garage and a generous frontage to the property ,the expansive driveway can accommodate multiple vehicles, offering convenience for both residents and visitors.
This property is in one of the most desirable areas of North Grays. Don't miss the opportunity to make this stunning home yours. Contact Ali & Co today to arrange a viewing.
Council Tax Band: D (Thurrock Council)
Tenure: Freehold
Parking options: Driveway, Garage
Garden details: Rear Garden
Electricity supply: Mains
Heating: Gas Mains
Water supply: Mains
Bedroom 1 w: 3.51m x l: 4.59m (w: 11' 6" x l: 15' 1")
Bedroom 2 w: 3.51m x l: 3.1m (w: 11' 6" x l: 10' 2")
Bedroom 3 w: 2.24m x l: 2.96m (w: 7' 4" x l: 9' 9")
Kitchen/diner w: 3.7m x l: 6.35m (w: 12' 2" x l: 20' 10")
Living room w: 3.97m x l: 7.29m (w: 13' x l: 23' 11")
Dining w: 3.97m x l: 3.17m (w: 13' x l: 10' 5")
Garage w: 2.71m x l: 5.08m (w: 8' 11" x l: 16' 8")
