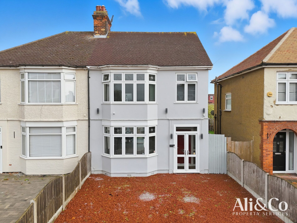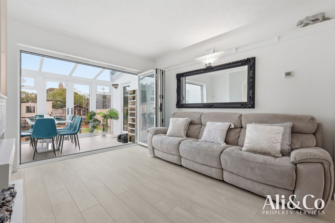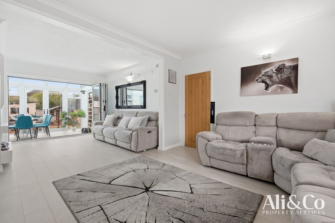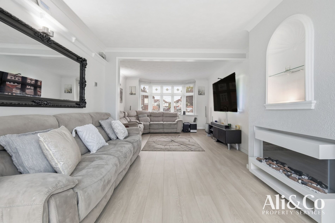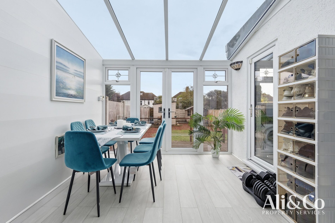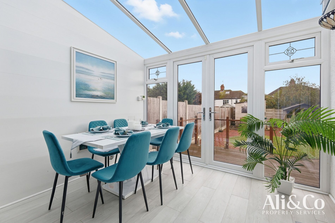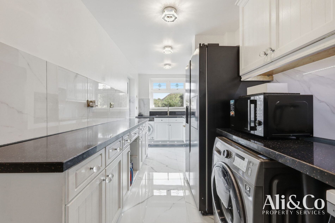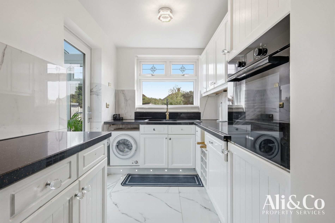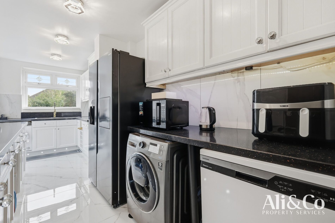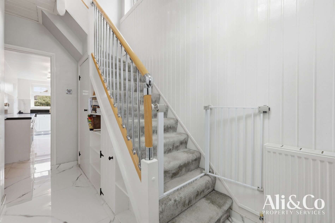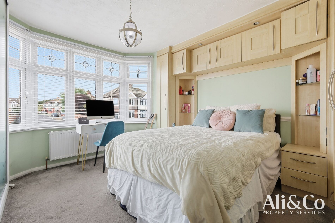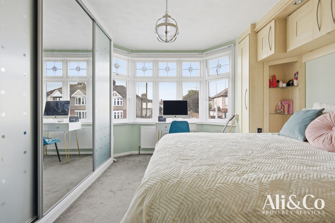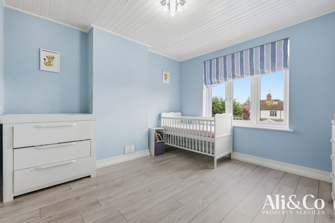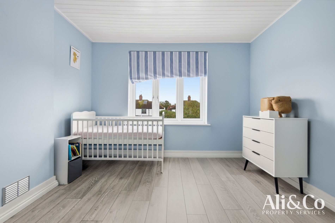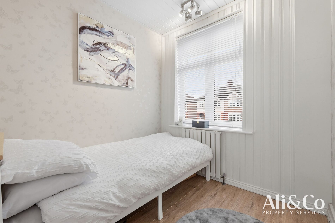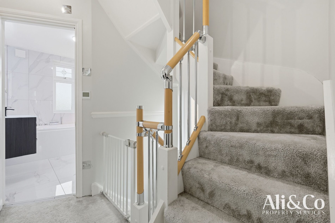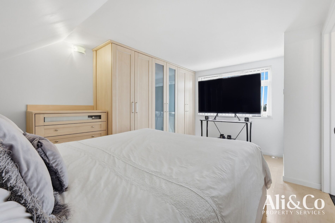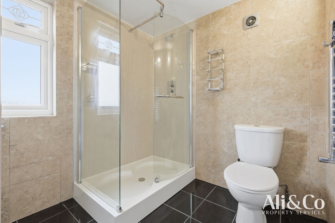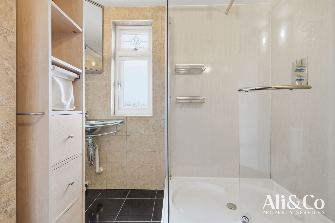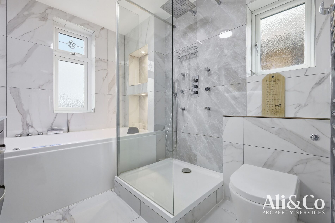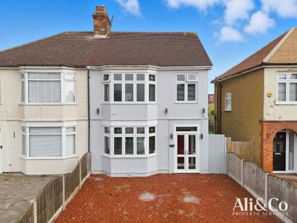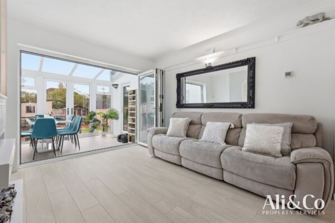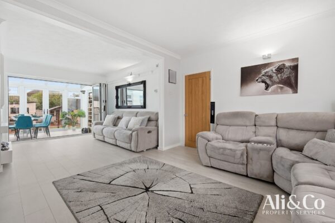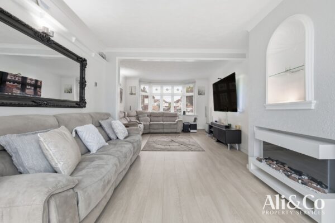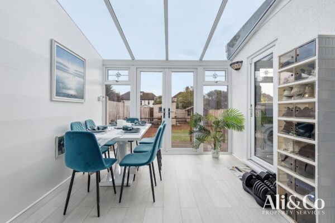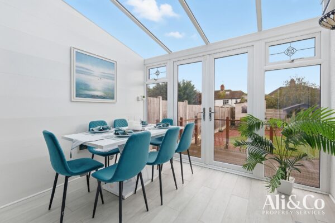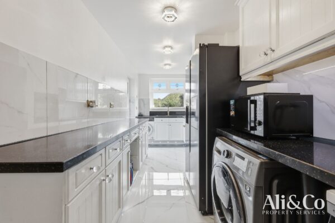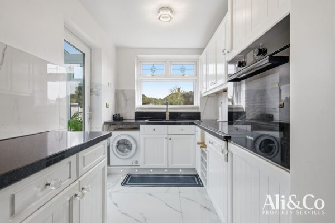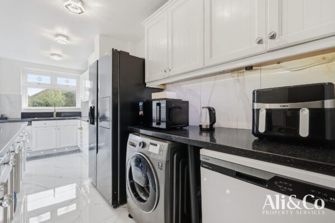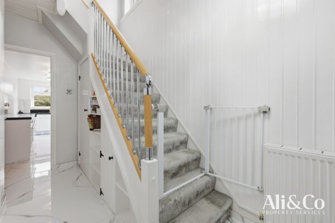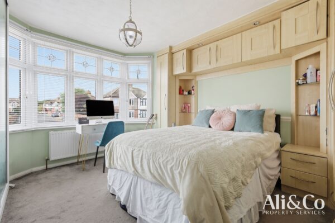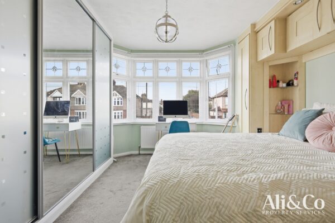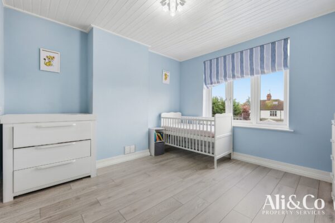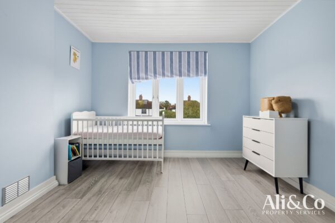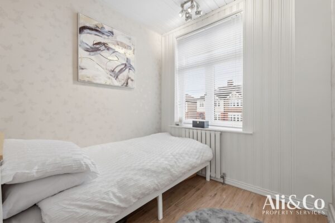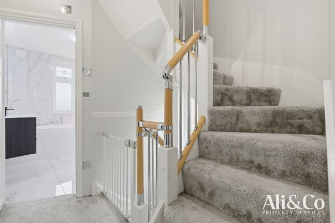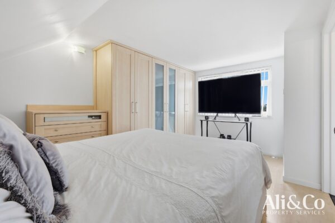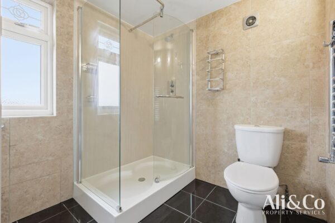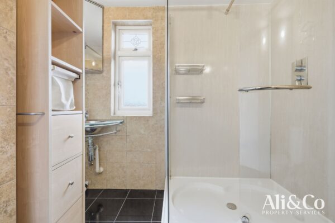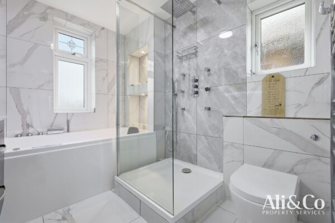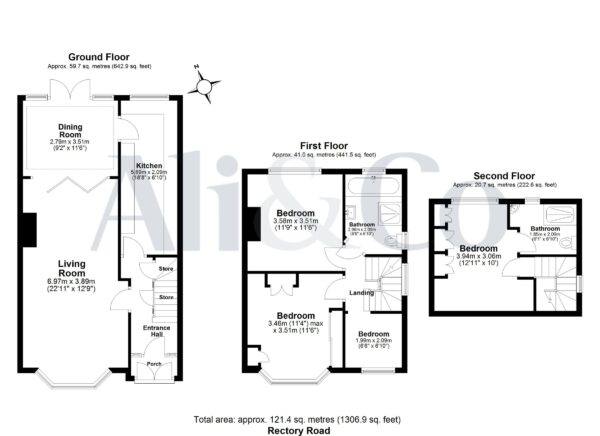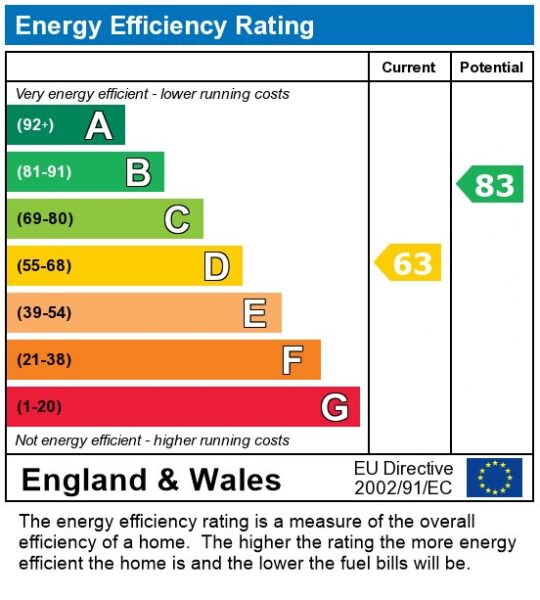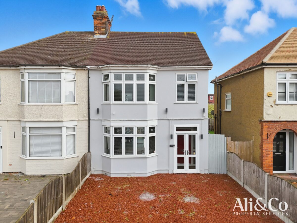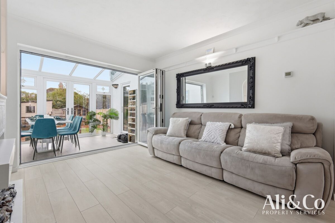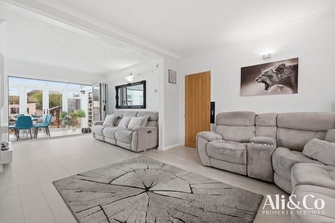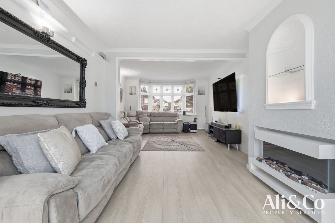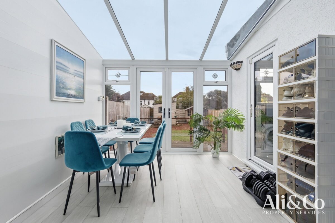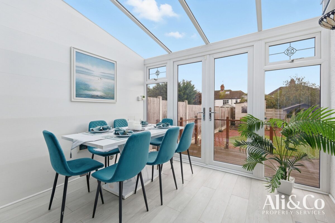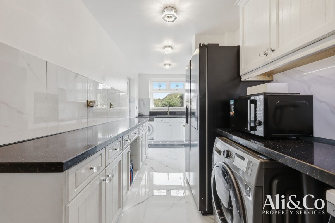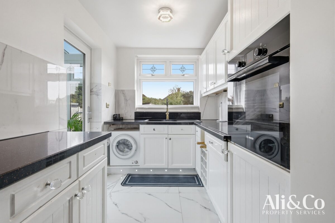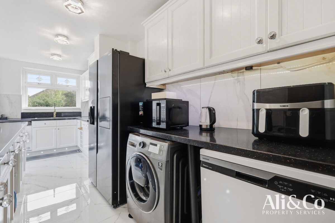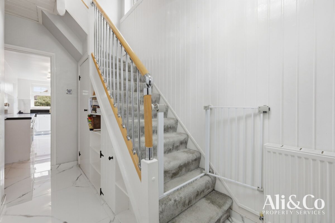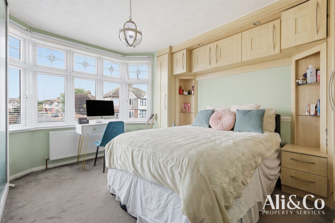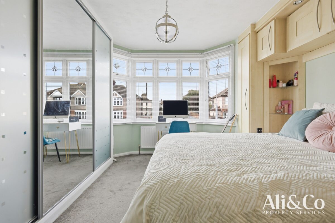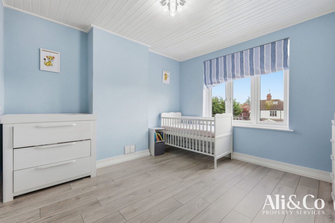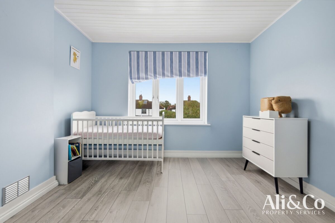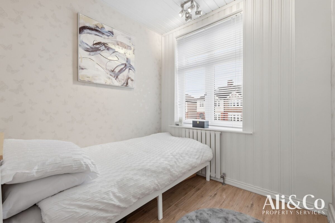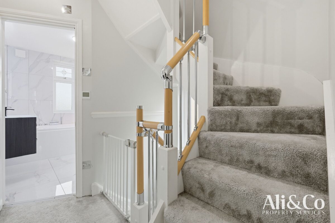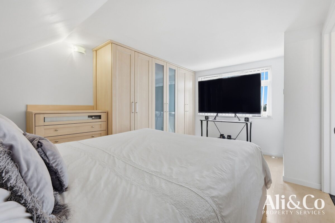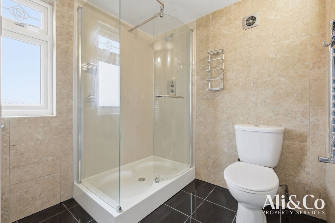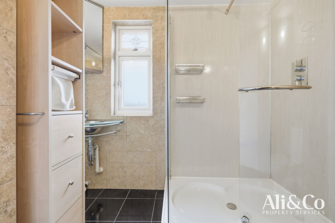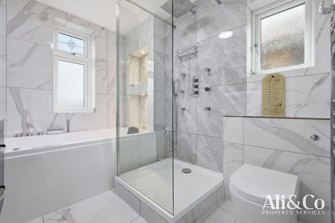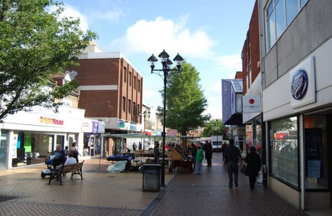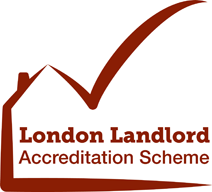Rectory Road, Grays
Grays
£500,000
Property features
- Four spacious bedrooms arranged over three floors
- Stunning family bathroom
- Bright conservatory
- Excellent location near Little Thurrock Primary School
- Large driveway with ample off-street parking
- Close Proximity To Lakeside Shopping Centre
- Close to Town Centre
- Extended Family Home
Summary
Ali & Co are delighted to welcome to the market this FANTASTIC FOUR BEDROOM extended semi-detached family home, superbly located on Rectory Road in Grays.Details
Ali & Co are delighted to welcome to the market this FANTASTIC FOUR BEDROOM extended semi-detached family home, superbly located on Rectory Road in Grays.
LOCATION:
The property is within close proximity to highly regarded schools, including Little Thurrock primary School is just a stone through away, local amenities, and the popular Lakeside Shopping Centre are all close by. For commuters, the A13 and M25 are easily accessible, Grays C2C station is just 1.17 miles away from the property offering quick and convenient travel links.
ACCOMODATION:
This beautifully presented four bedroom semi-detached family home offers generous living space spread across three floors, perfect for growing families or those seeking flexible accommodation. The property features a large lounge perfect for entertaining, a sleek and contemporary kitchen with integrated appliances, and a bright conservatory that adds extra living space. The master bedroom benefits from a en-suite, while the stunning family bathroom is a true highlight complete with a luxurious jet bath and a built in TV for ultimate relaxation, while the remaining bedrooms are generously sized.
EXTERNALLY:
The property benefits from a large driveway providing ample off street parking, and a good size rear garden featuring raised decking, a shed, and a summer house, perfect for outdoor entertaining or relaxing.
Internal viewings highly recommended , please call the office today on 01375 806786 to arrange a viewing of this beautifully presented home.
Council Tax Band: D (Thurrock Council)
Tenure: Freehold
Parking options: Off Street
Garden details: Rear Garden
Electricity supply: Mains
Heating: Gas Mains
Water supply: Mains
Bedroom 1 w: 3.06m x l: 3.94m (w: 10' x l: 12' 11")
Bedroom 2 w: 3.51m x l: 3.58m (w: 11' 6" x l: 11' 9")
Bedroom 3 w: 3.51m x l: 3.46m (w: 11' 6" x l: 11' 4")
Bedroom 4 w: 2.09m x l: 1.93m (w: 6' 10" x l: 6' 4")
Dining w: 3.51m x l: 2.19m (w: 11' 6" x l: 7' 2")
Kitchen w: 2.09m x l: 5.69m (w: 6' 10" x l: 18' 8")
Lounge w: 3.89m x l: 6.97m (w: 12' 9" x l: 22' 10")
