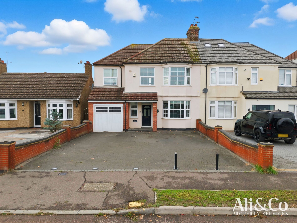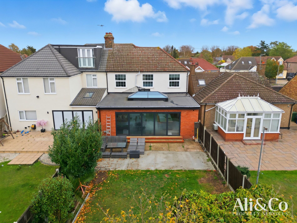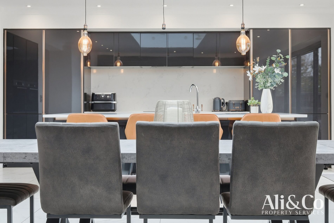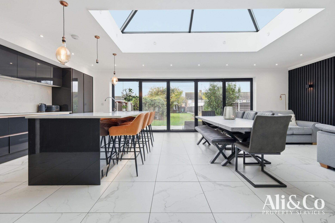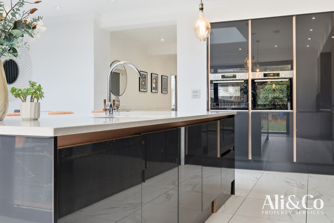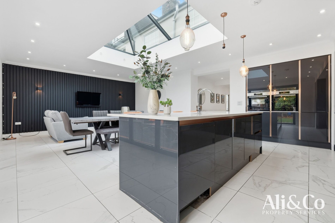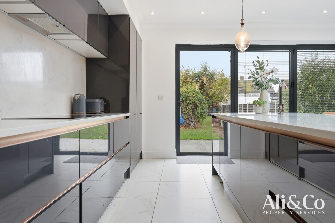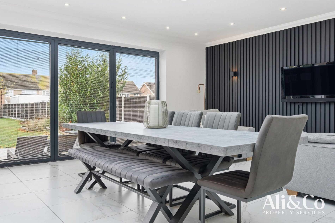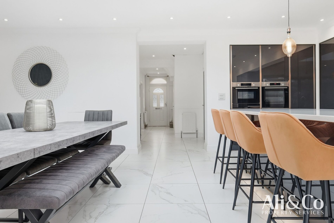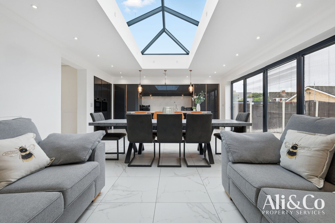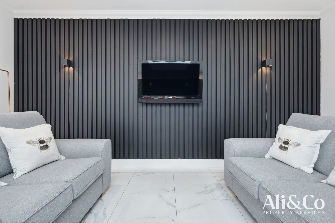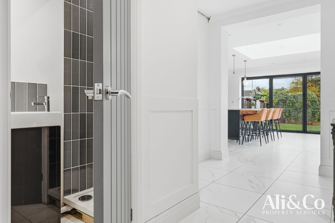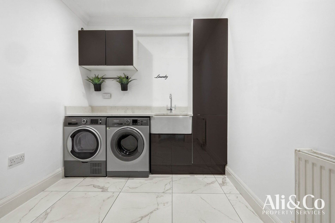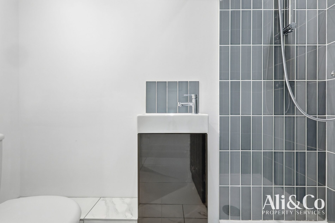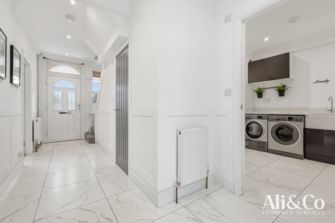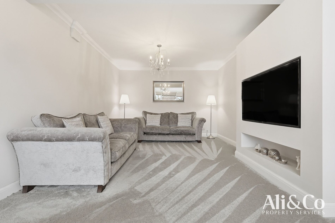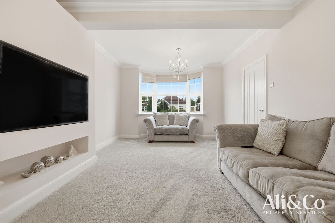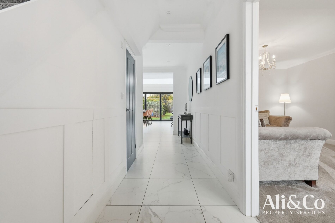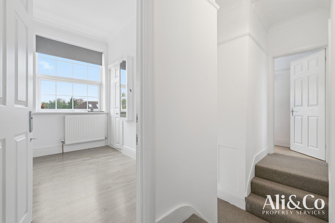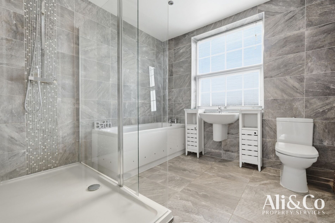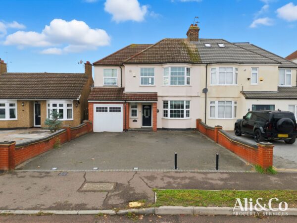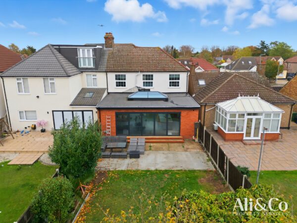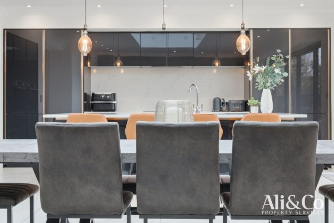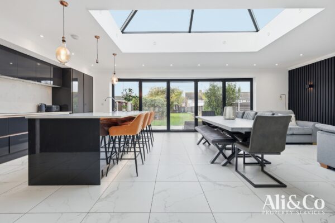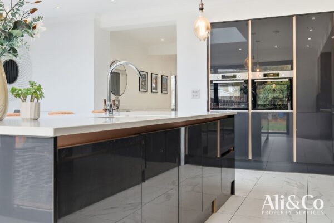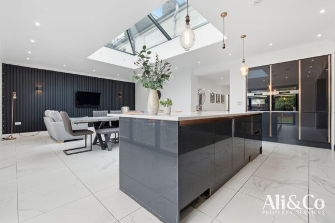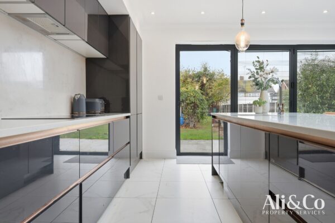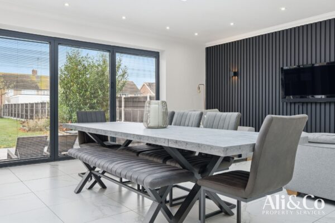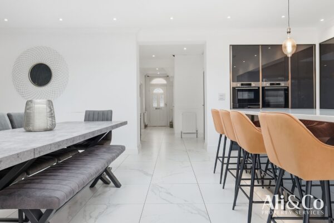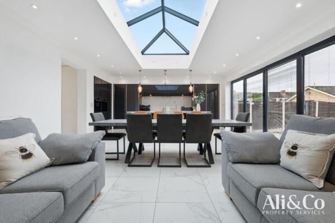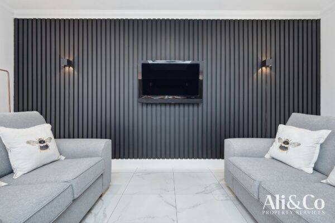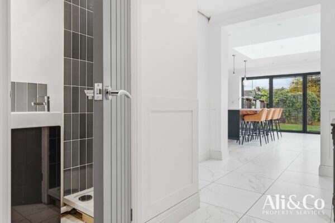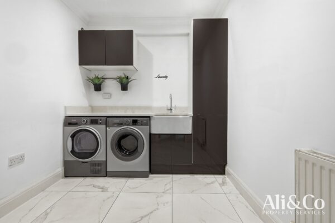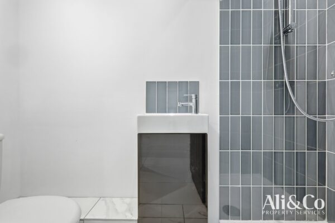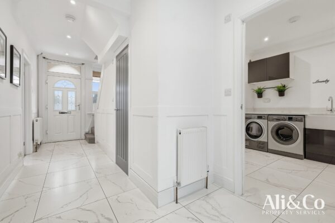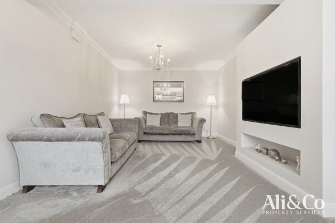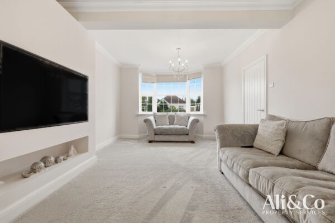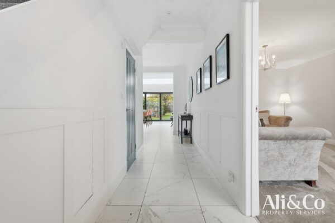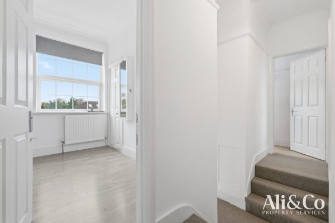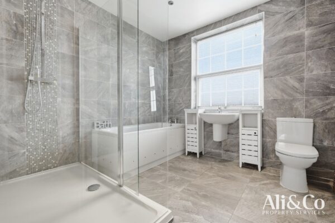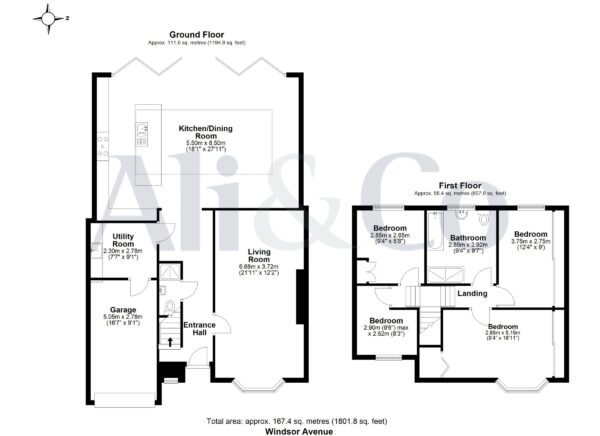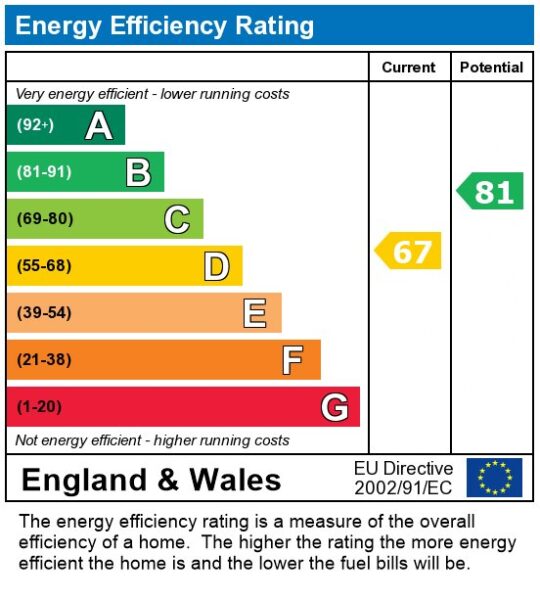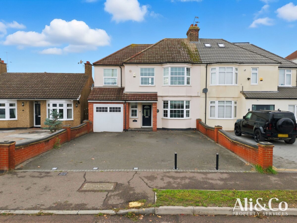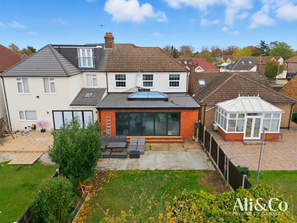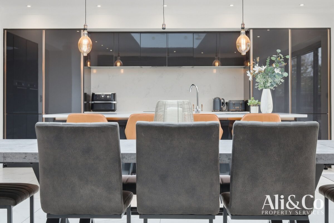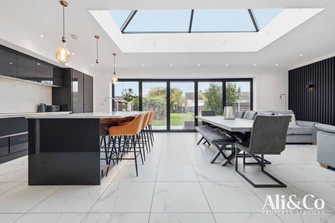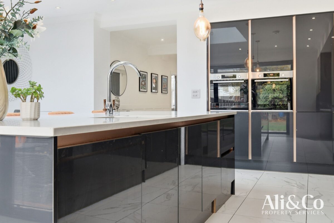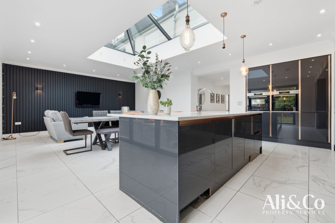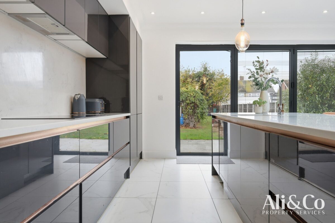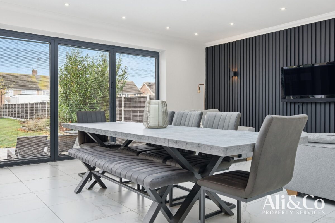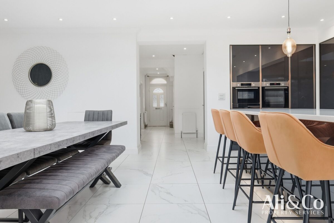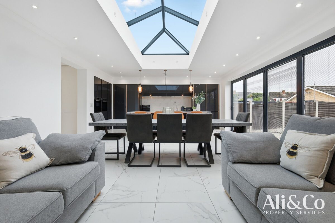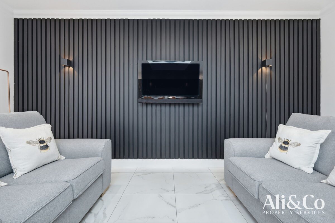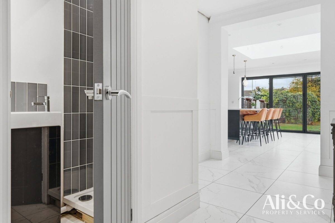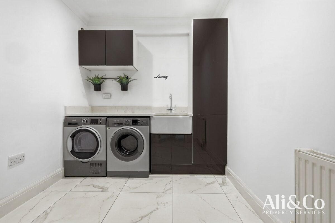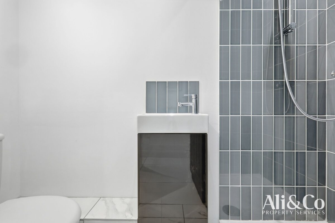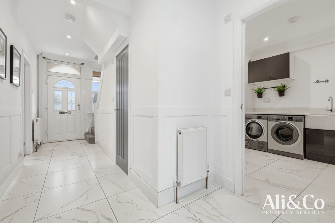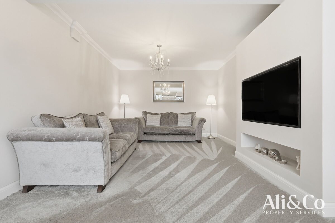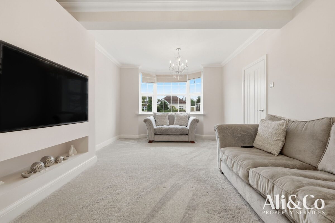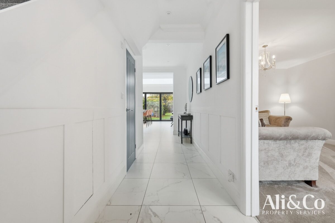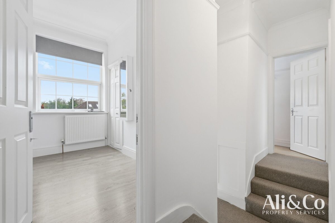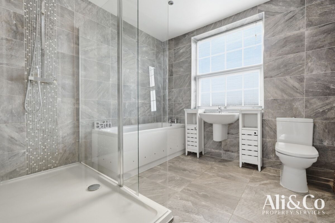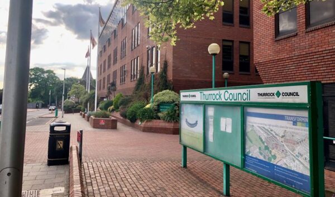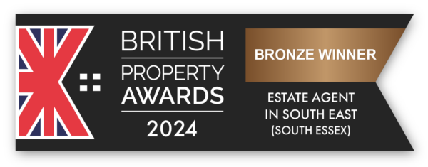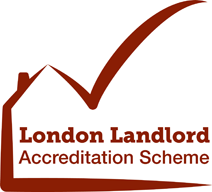Windsor Avenue, Grays
Grays
£650,000 Guide Price
Property features
- Bifold doors opening to a landscaped rear garden
- Close Proximity To Lakeside Shopping Centre
- Close to highly rated schools and local amenities
- Downstairs WC
- Driveway and garage for off street parking
- Excellent transport links to A13, M25, and London
- Extended Family Home
- Fully refurbished throughout
- Highly Desired Road
- MODERN LUXURY
Summary
GUIDE PRICE £650,000 - £675,000Ali & Co are delighted to welcome to the market this FANTASTIC FOUR BEDROOM extended semi-detached family home, superbly located on WINDSOR AVENUE in NORTH GRAYS.
Details
GUIDE PRICE £650,000 - £675,000
Ali & Co are delighted to welcome to the market this FANTASTIC FOUR BEDROOM extended semi-detached family home, superbly located on WINDSOR AVENUE in NORTH GRAYS.
LOCATION:
Nestled in the heart of NORTH GRAYS , Windsor Avenue offers the perfect blend of suburban tranquility and urban convenience. This sought after residential location is known for its family friendly atmosphere, excellent local schools, and easy access to transport links including the A13 and M25 and Grays Train station. With a range of local amenities, parks, and healthcare facilities nearby,
ACCOMODATION:
Stunning and stylish, this beautifully renovated four bedroom semi detached home on Windsor Avenue is a true show stopper. Finished to an exceptional standard throughout, the property boasts a brand new kitchen extension complete with a central island, feature lantern skylight, and sleek bifold doors that flood the space with natural light.
Upstairs, you will find four generously sized bedrooms, a newly fitted fully tiled stylish family bathroom including a separate shower offering both style and practicality.
EXTERNALLY:
The property benefits from a large driveway providing ample off street parking, a large mature WEST FACING sunny rear garden featuring a patio area, shed and summer house, perfect for outdoor entertaining or relaxing.
Internal viewings highly recommended , please call the office today on 01375 806786 to arrange a viewing of this beautifully presented home.
Council Tax Band: D (Thurrock Council)
Tenure: Freehold
Electricity supply: Mains
Heating: Gas Mains
Water supply: Mains
Sewerage: Mains
Bedroom 1 w: 2.85m x l: 5.15m (w: 9' 4" x l: 16' 11")
Bedroom 2 w: 2.75m x l: 3.75m (w: 9' x l: 12' 4")
Bedroom 3 w: 2.65m x l: 2.58m (w: 8' 8" x l: 8' 6")
Bedroom 4 w: 2.52m x l: 2.9m (w: 8' 3" x l: 9' 6")
Kitchen/diner w: 8.5m x l: 5.5m (w: 27' 11" x l: 18' 1")
Garage w: 2.78m x l: 5.05m (w: 9' 1" x l: 16' 7")
Living room w: 3.72m x l: 6.68m (w: 12' 2" x l: 21' 11")
Utility w: 2.78m x l: 2.3m (w: 9' 1" x l: 7' 7")
