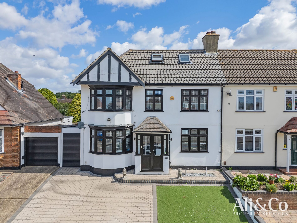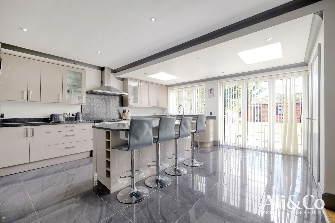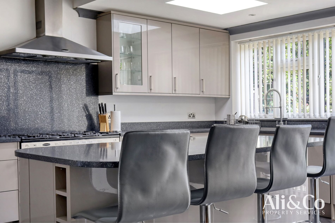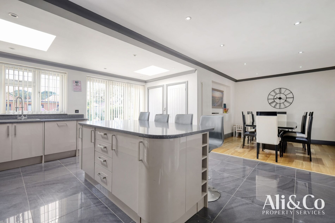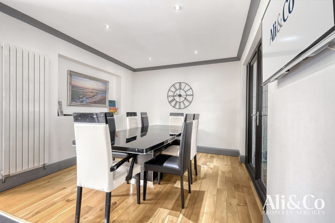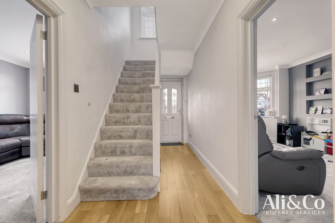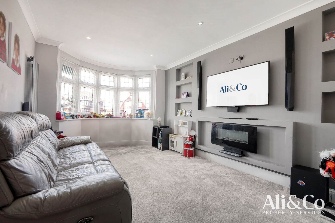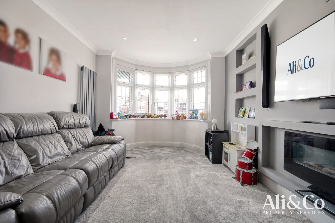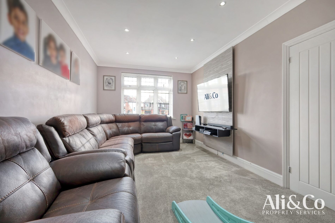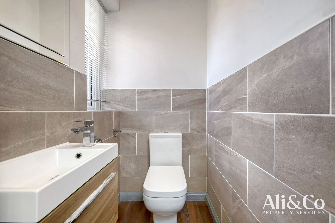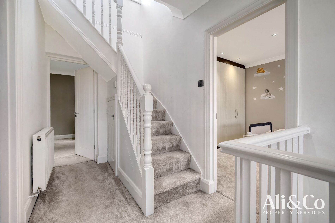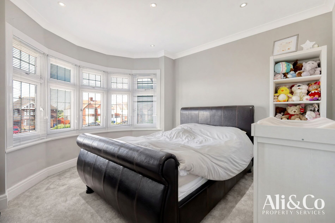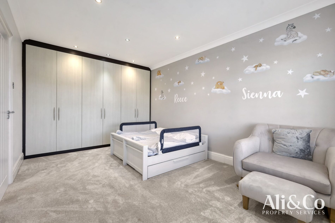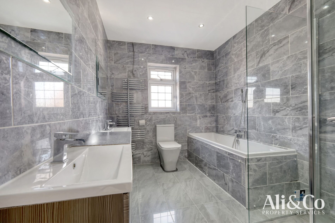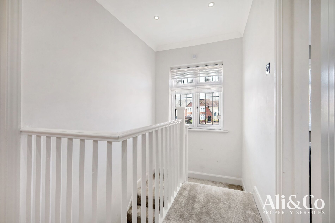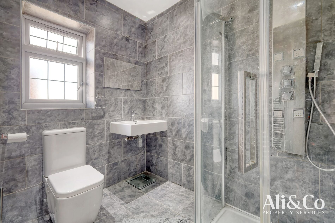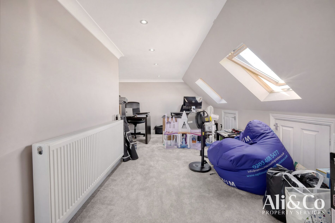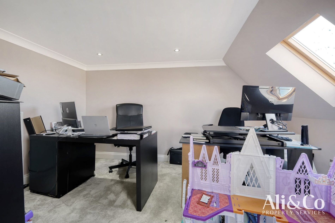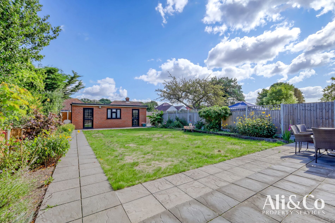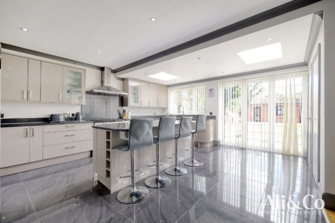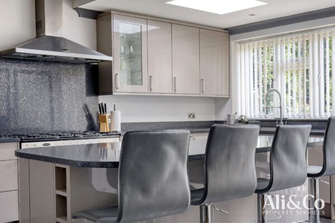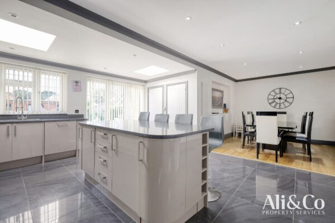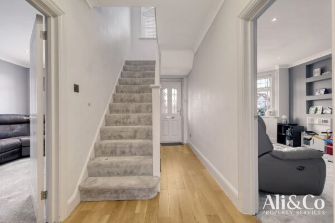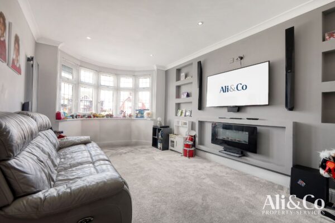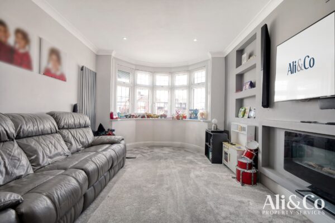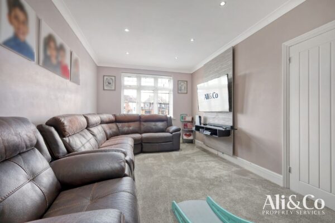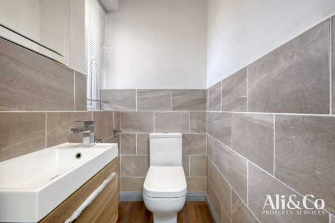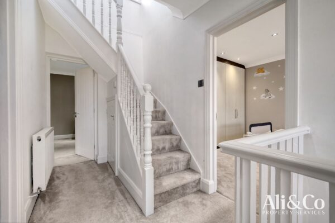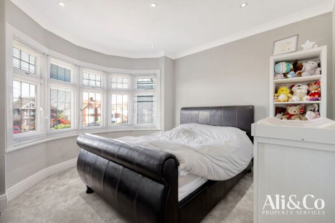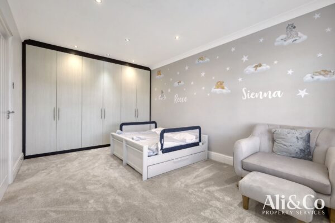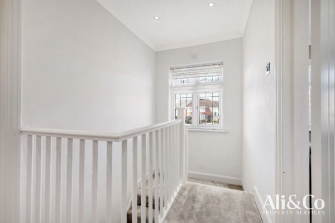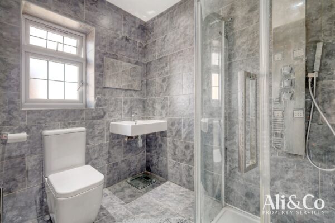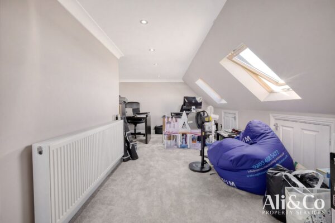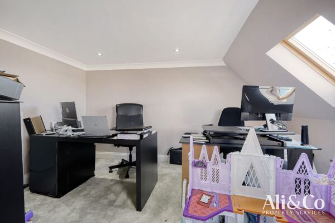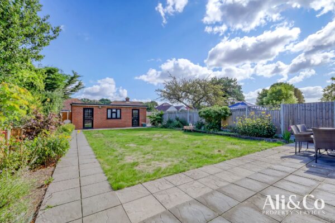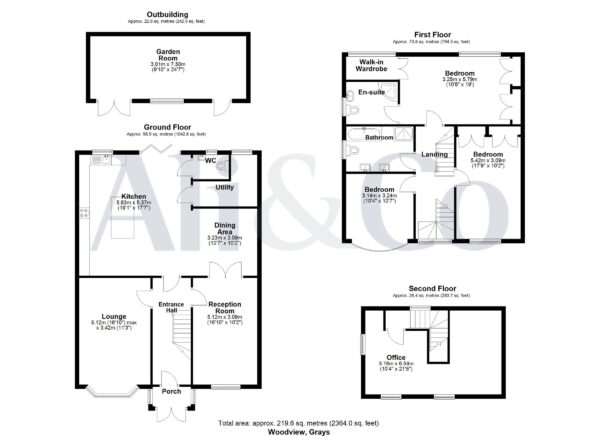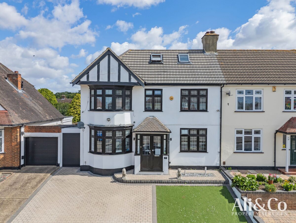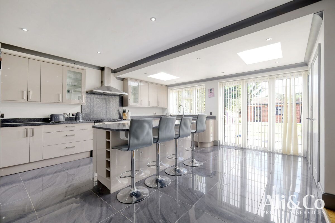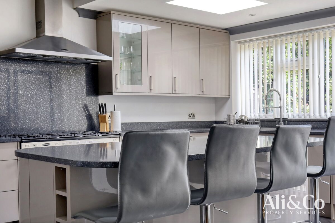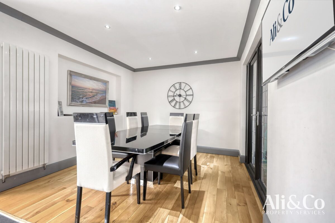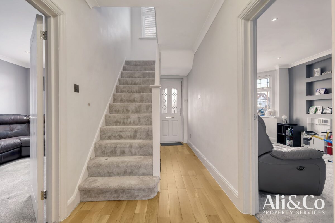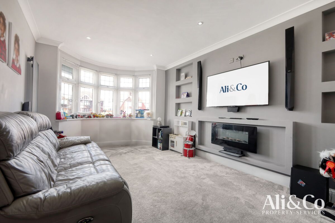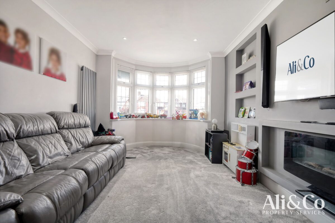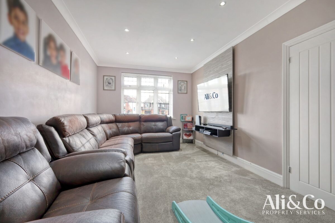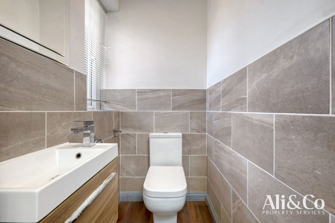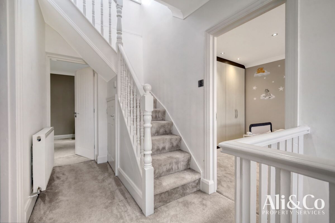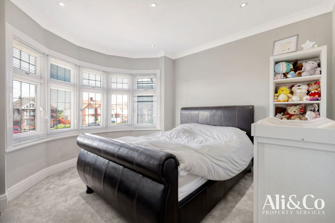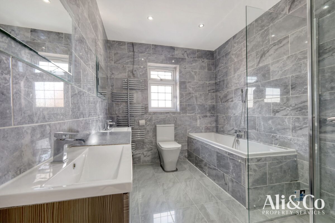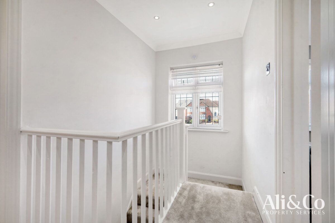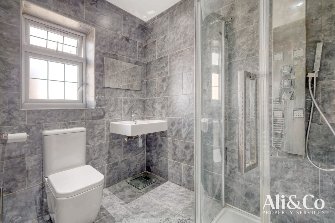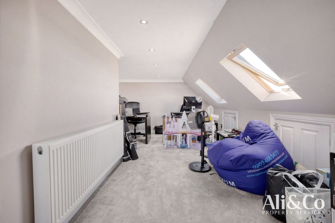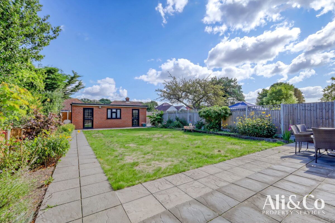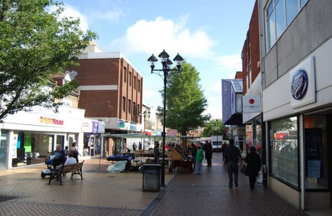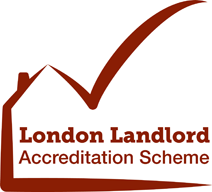Wood View, Grays
Grays
£695,000
Property features
- Cloakroom
- Extended Family Home
- Fantastic Location
- Landscaped Garden
- Stunning Family Home
- Two reception rooms.
- Master bedroom, ensuite and dressing room
- Utility room
- Four spacious bedrooms
Summary
Ali & Co are delighted to present this STUNNING FOUR BEDROOM well presented family home, situated in the sought after Wood View area of Grays, offering spacious accommodation ideal for families.Details
Ali & Co are delighted to present this STUNNING FOUR BEDROOM well presented family home, situated in the sought after Wood View area of Grays, offering spacious accommodation ideal for families.
LOCATION: The property is located on the popular road Woodview in the desirable Woodside Grays area, this sought after location offers excellent access to M25 and A13 road links, the property is within easy reach to all local amenities and Schools.
ACCOMODATION: This impressive four bedroom semi detached home has been thoughtfully extended to offer spacious and versatile accommodation across three floors, ideal for modern family living.
The Welcoming entrance hallway leads to two generous reception rooms, perfect for relaxing and entertaining.
The stylish and spacious kitchen/diner is the heart of the home featuring an Island, modern sleek fittings and integrated appliances. Upstairs, the property boasts three well proportioned bedrooms. The Master Bedroom sanctuary, complete with a luxurious en-suite shower room and a private dressing room, offering both comfort and convenience. The fourth bedroom, located on the top floor, is currently configured as a home office, offering flexibility to suit your lifestyle needs.
EXTERNALLY: This stunning family home has a large landscaped Garden with mature shrubs and a patio area, a Garden room providing additional storage ,there is a generous frontage to the property, the expansive driveway can accommodate multiple vehicles, offering convenience for both residents and visitors.
Internal viewings highly recommended, please call the office today on 01375 806786 to arrange a viewing of this beautifully presented ,extended family home home.
Council Tax Band: D (Thurrock Council)
Tenure: Freehold
Parking options: Garage, Off Street
Garden details: Private Garden
Electricity supply: Mains
Heating: Gas Mains
Water supply: Mains
Bedroom 1 w: 5.79m x l: 3.25m (w: 19' x l: 10' 8")
Bedroom 2 w: 3.09m x l: 5.42m (w: 10' 2" x l: 17' 9")
Bedroom 3 w: 3.24m x l: 3.14m (w: 10' 8" x l: 10' 4")
Bedroom 4 w: 6.54m x l: 3.16m (w: 21' 5" x l: 10' 4")
Kitchen w: 5.37m x l: 5.83m (w: 17' 7" x l: 19' 2")
Dining w: 3.09m x l: 3.23m (w: 10' 2" x l: 10' 7")
Lounge w: 3.42m x l: 5.12m (w: 11' 3" x l: 16' 10")
